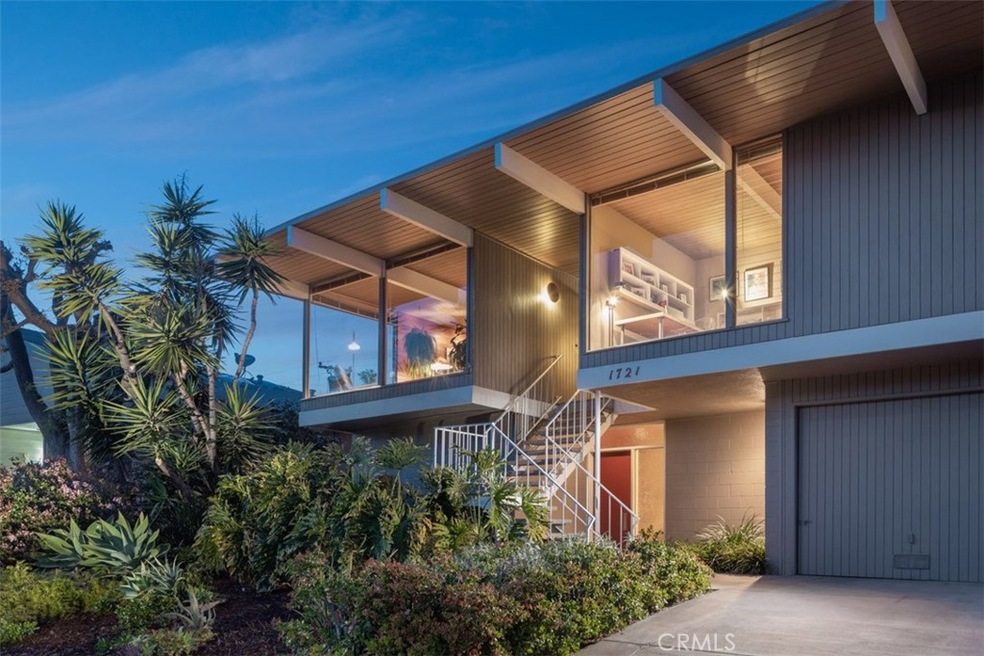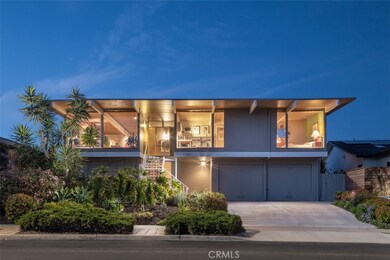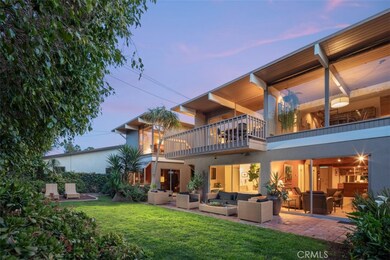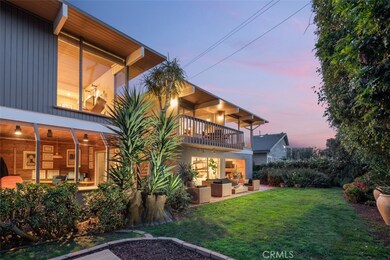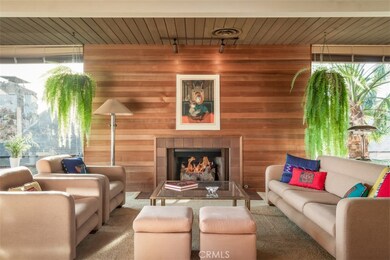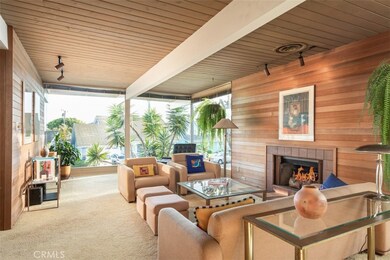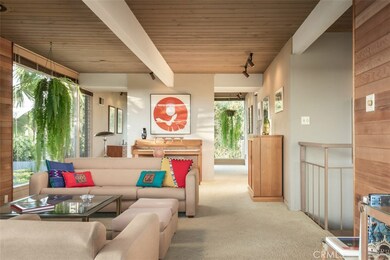
1721 Catalina Ave Seal Beach, CA 90740
Estimated Value: $2,673,503 - $2,892,000
Highlights
- Midcentury Modern Architecture
- Wood Flooring
- No HOA
- J. H. Mcgaugh Elementary School Rated A
- Lawn
- Neighborhood Views
About This Home
As of May 2021This architectural treasure provides the rare combination of classic midcentury modern style, over 3100 square feet of living area, a generous lot size of almost 7000 square feet, and walking/biking distance to the beach and Old Town Seal Beach. Lovingly cared for by architect and artist owners for the last 50+ years, this captivating residence reflects a passion for design and aesthetics. The house features four bedrooms, three bathrooms, an office, a spacious living room with fireplace and walls of glass, a cozy family room with wet bar and fireplace, a dining room, and a bright kitchen with breakfast bar and breakfast area with adjacent balcony for outdoor dining. Midcentury modernism will always be in demand for its clean lines, open spaces, connection to the outdoors, and architectural beauty. Here is an opportunity to make this glorious period of design part of your daily living experience.
Last Agent to Sell the Property
Re/Max R. E. Specialists License #01374637 Listed on: 03/23/2021

Home Details
Home Type
- Single Family
Est. Annual Taxes
- $24,652
Year Built
- Built in 1962
Lot Details
- 6,900 Sq Ft Lot
- Landscaped
- Sprinkler System
- Lawn
- Back and Front Yard
Parking
- 2 Car Attached Garage
- 2 Open Parking Spaces
- Parking Available
- Driveway
Home Design
- Midcentury Modern Architecture
- Wood Siding
Interior Spaces
- 3,140 Sq Ft Home
- 2-Story Property
- Bar
- Beamed Ceilings
- Gas Fireplace
- Family Room with Fireplace
- Living Room with Fireplace
- Dining Room
- Home Office
- Neighborhood Views
- Laundry Room
Kitchen
- Eat-In Kitchen
- Breakfast Bar
- Built-In Range
- Microwave
- Dishwasher
Flooring
- Wood
- Carpet
- Tile
Bedrooms and Bathrooms
- 4 Bedrooms | 3 Main Level Bedrooms
- Walk-In Closet
- Bathtub
- Walk-in Shower
- Exhaust Fan In Bathroom
Outdoor Features
- Balcony
- Concrete Porch or Patio
- Exterior Lighting
Additional Features
- Suburban Location
- Forced Air Heating System
Listing and Financial Details
- Tax Lot 328
- Tax Tract Number 2590
- Assessor Parcel Number 19915319
Community Details
Overview
- No Home Owners Association
- The Hill Subdivision
Recreation
- Bike Trail
Ownership History
Purchase Details
Purchase Details
Home Financials for this Owner
Home Financials are based on the most recent Mortgage that was taken out on this home.Purchase Details
Home Financials for this Owner
Home Financials are based on the most recent Mortgage that was taken out on this home.Similar Homes in the area
Home Values in the Area
Average Home Value in this Area
Purchase History
| Date | Buyer | Sale Price | Title Company |
|---|---|---|---|
| Kato Spanogle Trust | -- | None Listed On Document | |
| Spanogle Joshua | $2,050,000 | Fidelity National Title Co | |
| Rossi Mario A | -- | Accommodation |
Mortgage History
| Date | Status | Borrower | Loan Amount |
|---|---|---|---|
| Previous Owner | Spanogle Joshua | $1,640,000 | |
| Previous Owner | Rossi Mario A | $462,000 | |
| Previous Owner | Rossi Mario A | $247,000 | |
| Previous Owner | Rossi Mario A | $500,000 | |
| Previous Owner | Rossi Mario A | $243,000 | |
| Previous Owner | Rossi Mario A | $206,000 | |
| Previous Owner | Rossi Mario A | $151,900 | |
| Previous Owner | Rossi Mario A | $149,987 | |
| Previous Owner | Rossi Mario A | $88,000 | |
| Previous Owner | Rossi Mario A | $100,000 | |
| Previous Owner | Rossi Mario A | $150,000 |
Property History
| Date | Event | Price | Change | Sq Ft Price |
|---|---|---|---|---|
| 05/12/2021 05/12/21 | Sold | $2,050,000 | +5.1% | $653 / Sq Ft |
| 04/08/2021 04/08/21 | Pending | -- | -- | -- |
| 03/23/2021 03/23/21 | For Sale | $1,950,000 | -- | $621 / Sq Ft |
Tax History Compared to Growth
Tax History
| Year | Tax Paid | Tax Assessment Tax Assessment Total Assessment is a certain percentage of the fair market value that is determined by local assessors to be the total taxable value of land and additions on the property. | Land | Improvement |
|---|---|---|---|---|
| 2024 | $24,652 | $2,175,476 | $1,991,239 | $184,237 |
| 2023 | $24,115 | $2,132,820 | $1,952,195 | $180,625 |
| 2022 | $23,885 | $2,091,000 | $1,913,916 | $177,084 |
| 2021 | $1,979 | $150,261 | $47,364 | $102,897 |
| 2020 | $1,979 | $148,721 | $46,879 | $101,842 |
| 2019 | $1,927 | $145,805 | $45,959 | $99,846 |
| 2018 | $1,849 | $142,947 | $45,058 | $97,889 |
| 2017 | $1,812 | $140,145 | $44,175 | $95,970 |
| 2016 | $1,780 | $137,398 | $43,309 | $94,089 |
| 2015 | $1,756 | $135,335 | $42,659 | $92,676 |
| 2014 | $1,715 | $132,684 | $41,823 | $90,861 |
Agents Affiliated with this Home
-
Douglas Kramer

Seller's Agent in 2021
Douglas Kramer
RE/MAX
(949) 922-2291
2 in this area
77 Total Sales
-
Rochelle Kramer

Seller Co-Listing Agent in 2021
Rochelle Kramer
RE/MAX
(949) 861-1008
3 in this area
60 Total Sales
-
Mark Giltner

Buyer's Agent in 2021
Mark Giltner
GenStone Inc.
(909) 261-5415
1 in this area
90 Total Sales
Map
Source: California Regional Multiple Listing Service (CRMLS)
MLS Number: PW21060203
APN: 199-153-19
- 1729 Bayou Way
- 616 Southshore Dr
- 1025 Marvista Ave
- 1030 Coastline Dr
- 308 13th St
- 7068 Island Village Dr
- 258 17th St
- 720 Coastline Dr
- 7045 Mariner Way
- 330 8th St
- 154 12th St
- 217 10th St
- 1102 Central Ave
- 236 7th St
- 1633 Ocean Ave
- 140 10th St
- 13962 El Dorado Dr
- 1381 Monterey Rd
- 1627 E Seal Way
- 244 5th St
- 1721 Catalina Ave
- 1717 Catalina Ave
- 1725 Catalina Ave
- 1720 Crestview Ave
- 1724 Crestview Ave
- 1716 Crestview Ave
- 1713 Catalina Ave
- 1728 Crestview Ave
- 1729 Catalina Ave
- 1712 Crestview Ave
- 1720 Catalina Ave
- 1716 Catalina Ave
- 1732 Crestview Ave
- 1709 Catalina Ave
- 1733 Catalina Ave
- 1712 Catalina Ave
- 1708 Crestview Ave
- 1736 Crestview Ave
- 1708 Catalina Ave
