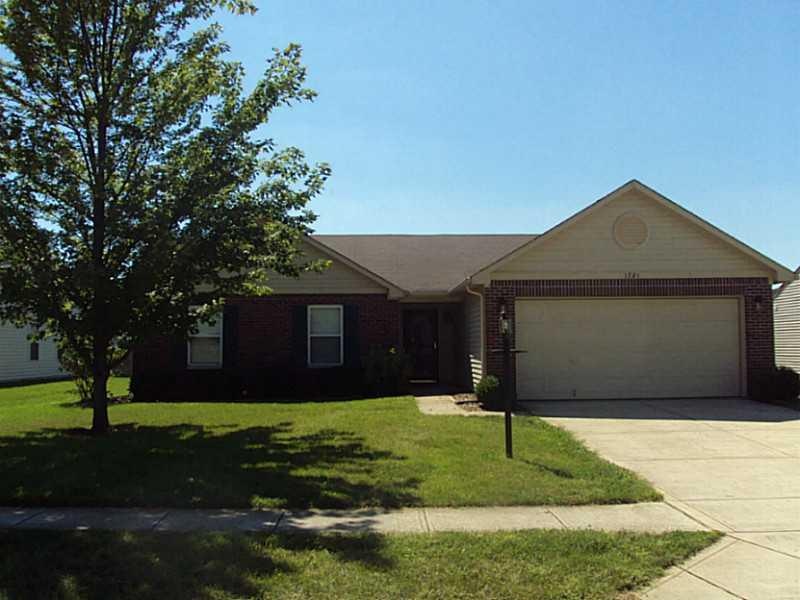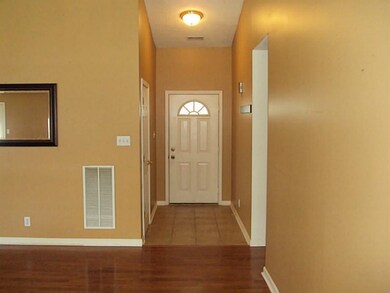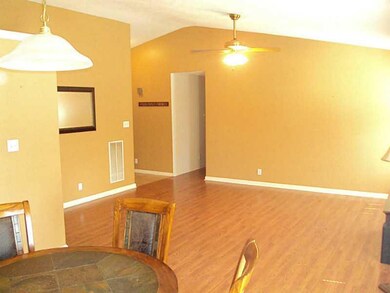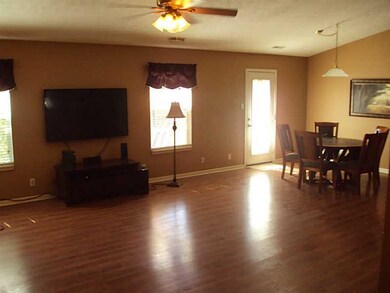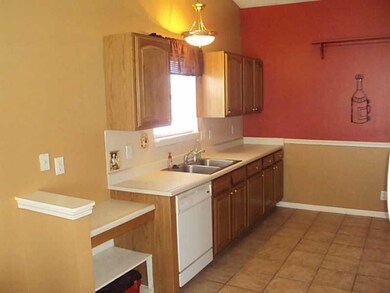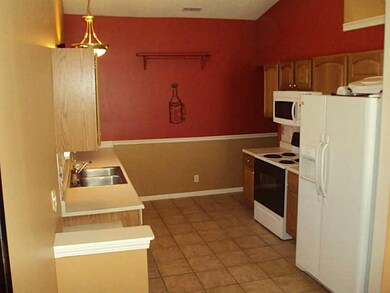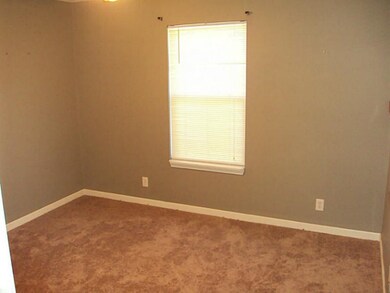
1721 Creekside Dr Brownsburg, IN 46112
Highlights
- Ranch Style House
- Cathedral Ceiling
- Thermal Windows
- Brownsburg East Middle School Rated A+
- Breakfast Room
- Woodwork
About This Home
As of September 2014Home warranty included with this modern ranch style home. The very large and welcoming great room opens up into the dining area and kitchen. Cathedral ceilings throughout the open floor plan. The large master suite has new hardwood floors and opens to a modern bathroom and large walk in closet. Brand new carpet in bedrooms 1 & 2. Fully fenced in back yard including a mini barn. Immediate possession and appliances included!
Last Agent to Sell the Property
Carpenter, REALTORS® License #RB14045787 Listed on: 09/09/2014

Home Details
Home Type
- Single Family
Est. Annual Taxes
- $1,200
Year Built
- Built in 2002
Lot Details
- 8,276 Sq Ft Lot
- Back Yard Fenced
Home Design
- Ranch Style House
- Brick Exterior Construction
- Slab Foundation
- Vinyl Siding
Interior Spaces
- 1,402 Sq Ft Home
- Woodwork
- Cathedral Ceiling
- Thermal Windows
- Breakfast Room
- Attic Access Panel
- Fire and Smoke Detector
Kitchen
- Electric Oven
- Built-In Microwave
- Dishwasher
Bedrooms and Bathrooms
- 3 Bedrooms
- Walk-In Closet
- 2 Full Bathrooms
Laundry
- Dryer
- Washer
Parking
- Garage
- Driveway
Outdoor Features
- Patio
- Shed
Utilities
- Forced Air Heating and Cooling System
- Heat Pump System
Community Details
- Association fees include insurance, pool, parkplayground, professional mgmt, snow removal
- Creekside Commons Subdivision
Listing and Financial Details
- Assessor Parcel Number 320713486007000016
Ownership History
Purchase Details
Home Financials for this Owner
Home Financials are based on the most recent Mortgage that was taken out on this home.Purchase Details
Home Financials for this Owner
Home Financials are based on the most recent Mortgage that was taken out on this home.Similar Home in Brownsburg, IN
Home Values in the Area
Average Home Value in this Area
Purchase History
| Date | Type | Sale Price | Title Company |
|---|---|---|---|
| Warranty Deed | -- | -- | |
| Warranty Deed | -- | None Available |
Mortgage History
| Date | Status | Loan Amount | Loan Type |
|---|---|---|---|
| Previous Owner | $112,864 | FHA | |
| Previous Owner | $78,453 | New Conventional |
Property History
| Date | Event | Price | Change | Sq Ft Price |
|---|---|---|---|---|
| 08/25/2020 08/25/20 | Rented | -- | -- | -- |
| 08/25/2020 08/25/20 | For Rent | $1,450 | +3.6% | -- |
| 08/19/2019 08/19/19 | Rented | $1,400 | 0.0% | -- |
| 08/19/2019 08/19/19 | For Rent | $1,400 | +3.7% | -- |
| 08/16/2018 08/16/18 | Rented | $1,350 | 0.0% | -- |
| 08/16/2018 08/16/18 | For Rent | $1,350 | +3.8% | -- |
| 09/07/2017 09/07/17 | Rented | $1,300 | 0.0% | -- |
| 09/07/2017 09/07/17 | For Rent | $1,300 | +2.0% | -- |
| 10/03/2016 10/03/16 | Rented | $1,275 | 0.0% | -- |
| 10/03/2016 10/03/16 | For Rent | $1,275 | +2.0% | -- |
| 09/21/2015 09/21/15 | Rented | $1,250 | 0.0% | -- |
| 09/14/2015 09/14/15 | Under Contract | -- | -- | -- |
| 09/14/2015 09/14/15 | For Rent | $1,250 | +2.0% | -- |
| 10/16/2014 10/16/14 | Rented | $1,225 | 0.0% | -- |
| 10/16/2014 10/16/14 | Under Contract | -- | -- | -- |
| 10/04/2014 10/04/14 | For Rent | $1,225 | 0.0% | -- |
| 09/23/2014 09/23/14 | Sold | $122,000 | -4.7% | $87 / Sq Ft |
| 09/09/2014 09/09/14 | For Sale | $128,000 | -- | $91 / Sq Ft |
Tax History Compared to Growth
Tax History
| Year | Tax Paid | Tax Assessment Tax Assessment Total Assessment is a certain percentage of the fair market value that is determined by local assessors to be the total taxable value of land and additions on the property. | Land | Improvement |
|---|---|---|---|---|
| 2024 | $6,763 | $224,000 | $44,100 | $179,900 |
| 2023 | $3,804 | $189,900 | $37,400 | $152,500 |
| 2022 | $3,548 | $177,100 | $34,600 | $142,500 |
| 2021 | $3,151 | $157,300 | $31,500 | $125,800 |
| 2020 | $2,852 | $142,300 | $31,500 | $110,800 |
| 2019 | $2,766 | $138,000 | $31,500 | $106,500 |
| 2018 | $2,640 | $131,700 | $31,500 | $100,200 |
| 2017 | $2,542 | $126,800 | $31,500 | $95,300 |
| 2016 | $2,487 | $124,000 | $31,500 | $92,500 |
| 2014 | $1,192 | $117,500 | $30,600 | $86,900 |
Agents Affiliated with this Home
-

Seller's Agent in 2020
Daniel Baldini
Polaris Real Estate Group, INC
-

Seller's Agent in 2015
Annette Cousert
Polaris Real Estate Group, INC
-
Benjamin Anderson
B
Seller's Agent in 2014
Benjamin Anderson
Carpenter, REALTORS®
(317) 966-1246
4 in this area
48 Total Sales
-
Doug Anderson

Seller Co-Listing Agent in 2014
Doug Anderson
Carpenter, REALTORS®
(317) 224-7446
6 in this area
80 Total Sales
-
Joetta Ruble
J
Buyer's Agent in 2014
Joetta Ruble
The Real Estate Group
(317) 430-2151
1 in this area
78 Total Sales
-
David Danz
D
Buyer's Agent in 2014
David Danz
Carpenter, REALTORS®
(317) 281-1680
15 in this area
128 Total Sales
Map
Source: MIBOR Broker Listing Cooperative®
MLS Number: MBR21314324
APN: 32-07-13-486-007.000-016
- 1603 Quinn Creek Dr
- 1630 Eastfork Dr
- 270 Rapid Rill Ln
- 1560 Cold Spring Dr
- 163 Clear Branch Dr
- 294 Bent Stream Ln
- 8915 E County Road 400 N
- 9159 E County Road 400 N
- 3947 Wren Dr
- 3784 Mansfield Dr
- 3931 Wren Dr
- 3913 Wren Dr
- 3717 Bellmore Dr
- 3927 Wren Dr
- 3959 Wren Dr
- 3921 Wren Dr
- 1065 Lakewood Dr S
- 621 Thorne Dr
- 8180 E County Road 400 N
- 1649 Woodstock Dr
