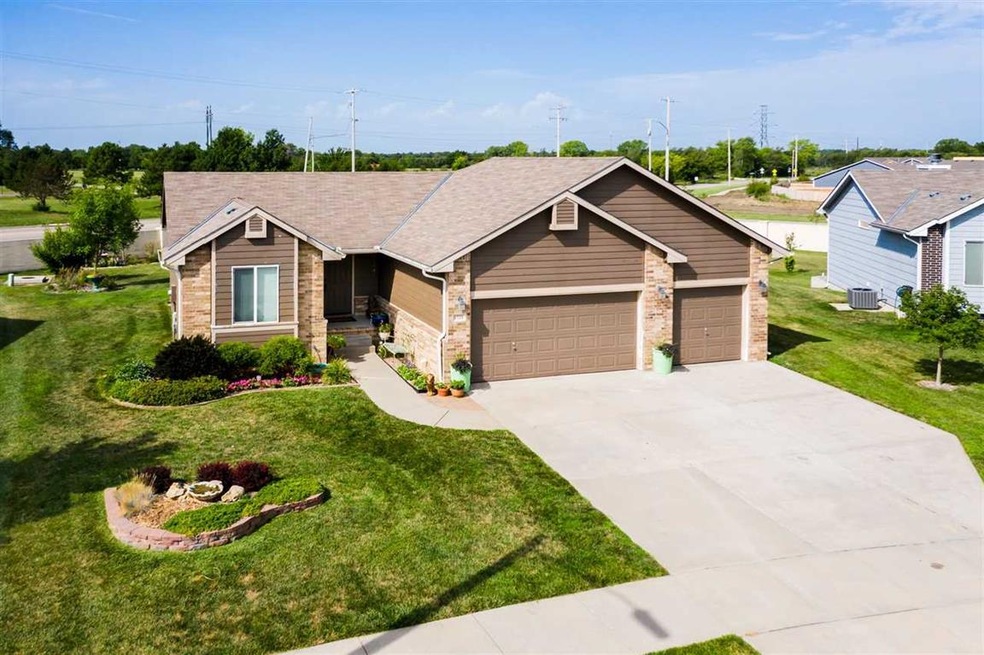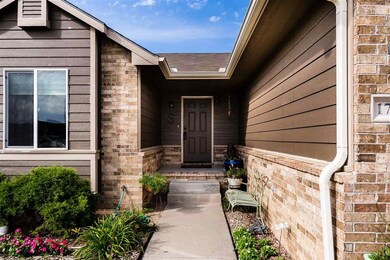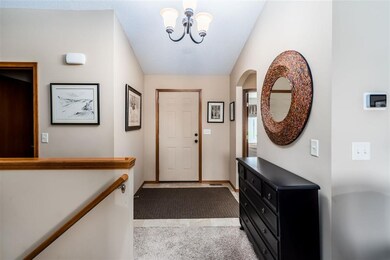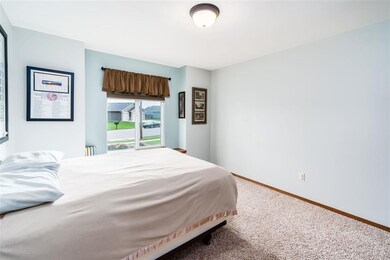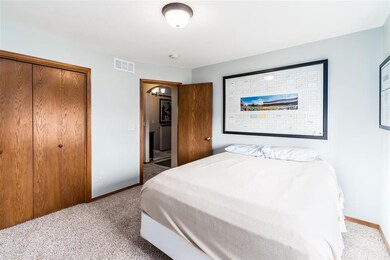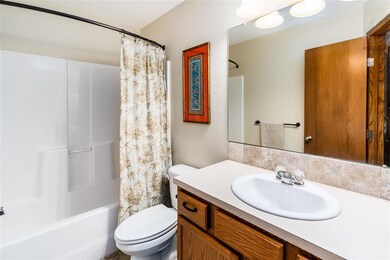
1721 E Aster St Andover, KS 67002
Highlights
- Vaulted Ceiling
- Traditional Architecture
- Brick or Stone Mason
- Andover Middle School Rated A
- 3 Car Attached Garage
- Covered Deck
About This Home
As of June 2021Darling ranch situated on a beautifully landscaped lot complete with a split bedroom floor plan for added privacy, lovely living room with large windows, ceiling fan, carpeting, and neutral decor to go with any decorating idea you may have, light and bright kitchen with breakfast bar, tile backsplash, lazy susan, appliances to remain, and vaulted ceiling. Spend peaceful nights in the spacious master suite with carpeting, trayed ceiling, large window, ceiling fan, walk-in closet with shelving, and private bathroom with double sinks and tub/shower. Imagine all the possibilities in this fabulous unfinished basement complete with daylight windows and framed and ready for your design touches! Sit back and relax out on the patio or gazebo while overlooking your fabulous backyard!
Last Agent to Sell the Property
Reece Nichols South Central Kansas License #00014218 Listed on: 07/22/2020

Home Details
Home Type
- Single Family
Est. Annual Taxes
- $2,902
Year Built
- Built in 2011
Lot Details
- 0.38 Acre Lot
- Fenced
HOA Fees
- $15 Monthly HOA Fees
Home Design
- Traditional Architecture
- Brick or Stone Mason
- Frame Construction
- Composition Roof
Interior Spaces
- 1,108 Sq Ft Home
- 1-Story Property
- Vaulted Ceiling
- Ceiling Fan
Kitchen
- Breakfast Bar
- Oven or Range
- Microwave
- Dishwasher
- Disposal
Bedrooms and Bathrooms
- 2 Bedrooms
- Split Bedroom Floorplan
- En-Suite Primary Bedroom
- Walk-In Closet
- 2 Full Bathrooms
- Bathtub and Shower Combination in Primary Bathroom
Laundry
- Laundry Room
- Laundry on main level
Unfinished Basement
- Basement Fills Entire Space Under The House
- Natural lighting in basement
Parking
- 3 Car Attached Garage
- Garage Door Opener
Outdoor Features
- Covered Deck
- Patio
- Rain Gutters
Schools
- Meadowlark Elementary School
- Andover Central Middle School
- Andover Central High School
Utilities
- Forced Air Heating and Cooling System
- Heating System Uses Gas
Listing and Financial Details
- Assessor Parcel Number 20015-008-302-09-0-30-06-005.00-0
Community Details
Overview
- Association fees include gen. upkeep for common ar
- Prairie Creek Subdivision
Recreation
- Community Playground
Ownership History
Purchase Details
Home Financials for this Owner
Home Financials are based on the most recent Mortgage that was taken out on this home.Purchase Details
Home Financials for this Owner
Home Financials are based on the most recent Mortgage that was taken out on this home.Similar Homes in Andover, KS
Home Values in the Area
Average Home Value in this Area
Purchase History
| Date | Type | Sale Price | Title Company |
|---|---|---|---|
| Warranty Deed | -- | Security 1St Title Llc | |
| Deed | -- | Security 1St Title |
Mortgage History
| Date | Status | Loan Amount | Loan Type |
|---|---|---|---|
| Open | $56,065 | New Conventional | |
| Open | $153,500 | New Conventional | |
| Previous Owner | $163,003 | FHA |
Property History
| Date | Event | Price | Change | Sq Ft Price |
|---|---|---|---|---|
| 06/11/2021 06/11/21 | Sold | -- | -- | -- |
| 04/29/2021 04/29/21 | Pending | -- | -- | -- |
| 04/26/2021 04/26/21 | For Sale | $185,000 | +5.1% | $167 / Sq Ft |
| 09/03/2020 09/03/20 | Sold | -- | -- | -- |
| 07/29/2020 07/29/20 | Pending | -- | -- | -- |
| 07/22/2020 07/22/20 | For Sale | $176,000 | -- | $159 / Sq Ft |
Tax History Compared to Growth
Tax History
| Year | Tax Paid | Tax Assessment Tax Assessment Total Assessment is a certain percentage of the fair market value that is determined by local assessors to be the total taxable value of land and additions on the property. | Land | Improvement |
|---|---|---|---|---|
| 2024 | $60 | $30,360 | $2,704 | $27,656 |
| 2023 | $5,807 | $28,451 | $2,704 | $25,747 |
| 2022 | $5,777 | $22,989 | $2,704 | $20,285 |
| 2021 | $2,902 | $20,470 | $2,704 | $17,766 |
| 2020 | $4,545 | $18,629 | $2,252 | $16,377 |
| 2019 | $4,435 | $17,847 | $2,137 | $15,710 |
| 2018 | $4,308 | $17,009 | $2,068 | $14,941 |
| 2017 | $4,262 | $16,767 | $2,068 | $14,699 |
| 2014 | -- | $125,230 | $17,980 | $107,250 |
Agents Affiliated with this Home
-
Janis Hansen
J
Seller's Agent in 2021
Janis Hansen
Berkshire Hathaway PenFed Realty
(316) 648-0908
3 in this area
57 Total Sales
-
Heather Holmes

Buyer's Agent in 2021
Heather Holmes
Sudduth Realty, Inc.
(316) 300-7422
3 in this area
89 Total Sales
-
Cindy Carnahan

Seller's Agent in 2020
Cindy Carnahan
Reece Nichols South Central Kansas
(316) 393-3034
56 in this area
870 Total Sales
-
Rebecca Hatch

Buyer's Agent in 2020
Rebecca Hatch
Keller Williams Signature Partners, LLC
(316) 651-6756
1 in this area
14 Total Sales
Map
Source: South Central Kansas MLS
MLS Number: 584108
APN: 302-09-0-30-06-005-00-0
- 2025 E Clover Ct
- 1545 N Sedge Ct
- 1542 N Quince Ct
- 1548 N Quince Ct
- 1403 N Chinaberry St
- 1603 N Wildflower Ct
- 1616 N Wildflower Ct
- 1631 N Magnolia Ct
- 1637 N Magnolia Ct
- 818 N Fairoaks Ct
- 811 E Woodstone Cir
- 705 N Deerfield Ct
- 821 N Woodstone Dr
- 918 E Lakecrest Dr
- 2800 N Andover Rd
- 620 N Somerset Ct
- 1013 E Rosemont Ct
- 1009 E Rosemont Ct
- 1049 N Main St
- 601 Brentwood Place
