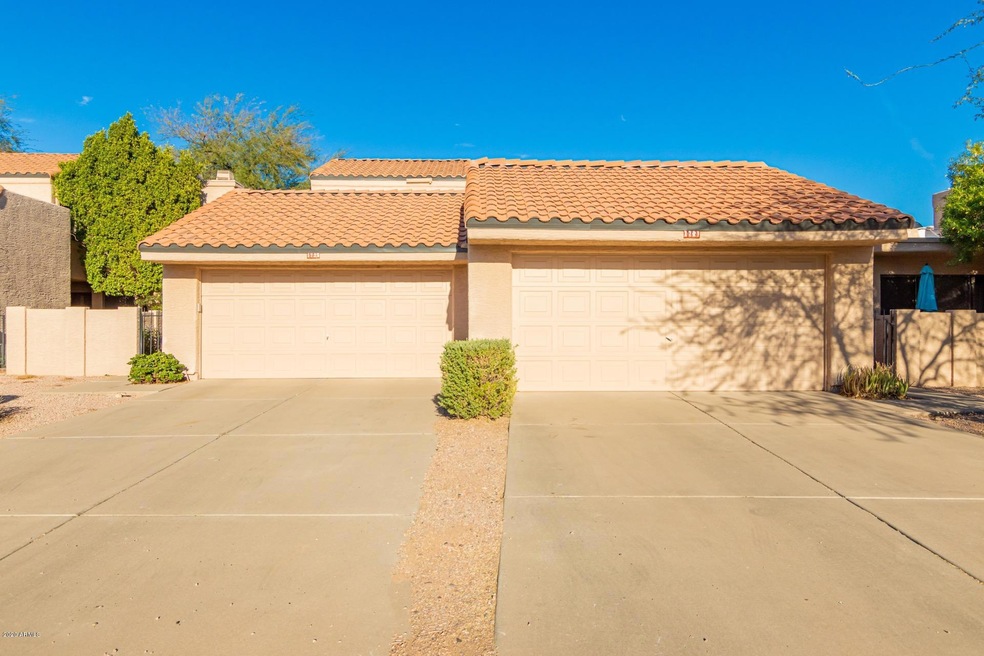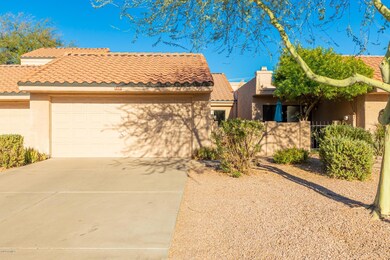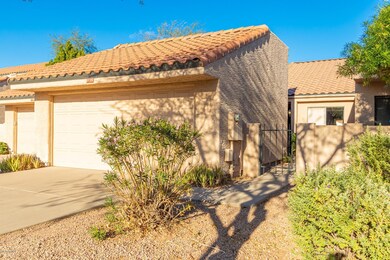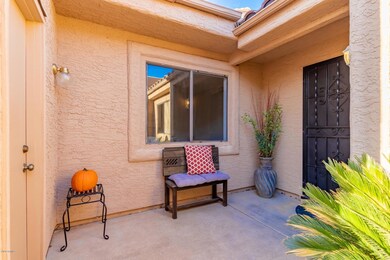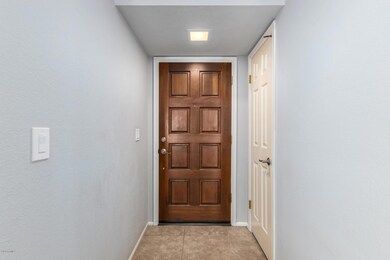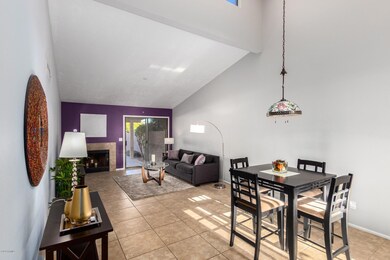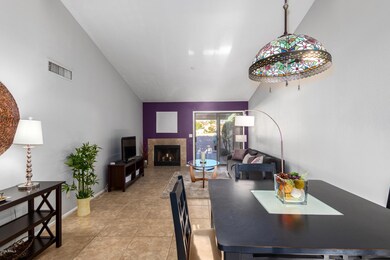
1721 N Sierra Vista Dr Tempe, AZ 85281
North Tempe NeighborhoodHighlights
- 0.09 Acre Lot
- Granite Countertops
- Covered patio or porch
- Vaulted Ceiling
- Community Pool
- Tile Flooring
About This Home
As of January 2021Fantastic opportunity to to own this 2bed/2bath townhome in an amazing Tempe location. Minutes from ASU, Phx Zoo, Papago Park, Desert Botanical Garden,Tempe Marketplace, Loops 101 and 202. Light and bright interior features soaring vaulted ceilings, tile flooring, charming fireplace in living room and a fluid open concept floorplan. NEW ROOF and NEW PAINT in 2019. Updated kitchen boasts granite counter tops, stainless steel appliances, tile back splash and gorgeous cabinetry. Lovely master has wood look flooring and doors to patio. Enjoy mornings and evenings on your covered back patio. Perfect for sipping coffee or a BBQ. Community includes a pool (30 second walk), children's playground, sports court and so much more. Pet Friendly Community. Do not miss out. See it today! Please see Documents Tab for a list of upgrades and community features.
Townhouse Details
Home Type
- Townhome
Est. Annual Taxes
- $1,627
Year Built
- Built in 1985
Lot Details
- 3,755 Sq Ft Lot
- 1 Common Wall
- Private Streets
- Desert faces the front and back of the property
- Block Wall Fence
HOA Fees
- $184 Monthly HOA Fees
Parking
- 2 Car Garage
- Garage Door Opener
Home Design
- Wood Frame Construction
- Tile Roof
- Metal Roof
- Stucco
Interior Spaces
- 1,128 Sq Ft Home
- 1-Story Property
- Vaulted Ceiling
- Family Room with Fireplace
- Washer and Dryer Hookup
Kitchen
- Built-In Microwave
- Granite Countertops
Flooring
- Laminate
- Tile
Bedrooms and Bathrooms
- 2 Bedrooms
- Remodeled Bathroom
- Primary Bathroom is a Full Bathroom
- 2 Bathrooms
Schools
- Cecil Shamley Elementary And Middle School
- Mcclintock High School
Utilities
- Central Air
- Heating Available
- High Speed Internet
- Cable TV Available
Additional Features
- Covered patio or porch
- Property is near a bus stop
Listing and Financial Details
- Tax Lot 124
- Assessor Parcel Number 132-02-471
Community Details
Overview
- Association fees include ground maintenance
- Brown Management Association, Phone Number (480) 339-8820
- Built by Marlborough
- Marlborough Park Villas Amd Subdivision
Recreation
- Community Pool
- Bike Trail
Ownership History
Purchase Details
Home Financials for this Owner
Home Financials are based on the most recent Mortgage that was taken out on this home.Purchase Details
Purchase Details
Home Financials for this Owner
Home Financials are based on the most recent Mortgage that was taken out on this home.Purchase Details
Home Financials for this Owner
Home Financials are based on the most recent Mortgage that was taken out on this home.Purchase Details
Home Financials for this Owner
Home Financials are based on the most recent Mortgage that was taken out on this home.Map
Similar Homes in Tempe, AZ
Home Values in the Area
Average Home Value in this Area
Purchase History
| Date | Type | Sale Price | Title Company |
|---|---|---|---|
| Interfamily Deed Transfer | -- | Empire West Title Agency Llc | |
| Warranty Deed | $320,000 | Empire West Title Agency Llc | |
| Interfamily Deed Transfer | -- | None Available | |
| Warranty Deed | $142,500 | Fidelity National Title Agen | |
| Warranty Deed | $116,500 | Security Title Agency | |
| Joint Tenancy Deed | $88,500 | Transamerica Title Ins Co |
Mortgage History
| Date | Status | Loan Amount | Loan Type |
|---|---|---|---|
| Open | $254,000 | New Conventional | |
| Previous Owner | $112,000 | New Conventional | |
| Previous Owner | $88,844 | New Conventional | |
| Previous Owner | $50,000 | Future Advance Clause Open End Mortgage | |
| Previous Owner | $96,190 | Unknown | |
| Previous Owner | $104,850 | New Conventional | |
| Previous Owner | $84,000 | FHA |
Property History
| Date | Event | Price | Change | Sq Ft Price |
|---|---|---|---|---|
| 01/11/2021 01/11/21 | Sold | $320,000 | -1.5% | $284 / Sq Ft |
| 11/13/2020 11/13/20 | For Sale | $325,000 | +128.1% | $288 / Sq Ft |
| 01/28/2013 01/28/13 | Sold | $142,500 | +1.9% | $126 / Sq Ft |
| 11/29/2012 11/29/12 | Pending | -- | -- | -- |
| 11/27/2012 11/27/12 | For Sale | $139,900 | -- | $124 / Sq Ft |
Tax History
| Year | Tax Paid | Tax Assessment Tax Assessment Total Assessment is a certain percentage of the fair market value that is determined by local assessors to be the total taxable value of land and additions on the property. | Land | Improvement |
|---|---|---|---|---|
| 2025 | $1,749 | $18,061 | -- | -- |
| 2024 | $1,728 | $17,201 | -- | -- |
| 2023 | $1,728 | $29,530 | $5,900 | $23,630 |
| 2022 | $1,650 | $24,310 | $4,860 | $19,450 |
| 2021 | $1,682 | $23,100 | $4,620 | $18,480 |
| 2020 | $1,627 | $21,030 | $4,200 | $16,830 |
| 2019 | $1,595 | $18,720 | $3,740 | $14,980 |
| 2018 | $1,552 | $17,560 | $3,510 | $14,050 |
| 2017 | $1,504 | $15,850 | $3,170 | $12,680 |
| 2016 | $1,497 | $16,320 | $3,260 | $13,060 |
| 2015 | $1,448 | $14,560 | $2,910 | $11,650 |
Source: Arizona Regional Multiple Listing Service (ARMLS)
MLS Number: 6160119
APN: 132-02-471
- 1658 N Sierra Vista Dr
- 615 E Mckellips Rd
- 1920 N Cavalier Dr
- 207 E Papago Dr
- 1515 N Saguaro Dr
- 344 E Taylor St
- 355 E Fillmore St
- 2107 N Campo Allegre Dr
- 313 E Fillmore St
- 602 E Taylor St
- 331 E Pierce St
- 133 E Pierce St
- 604 E Weber Dr Unit 12
- 21 E Fillmore St
- 127 E Garfield St
- 209 E Beatryce St
- 352 E Beatryce St
- 114 E Garfield St
- 632 N 72nd Place
- 7320 E Pierce St
