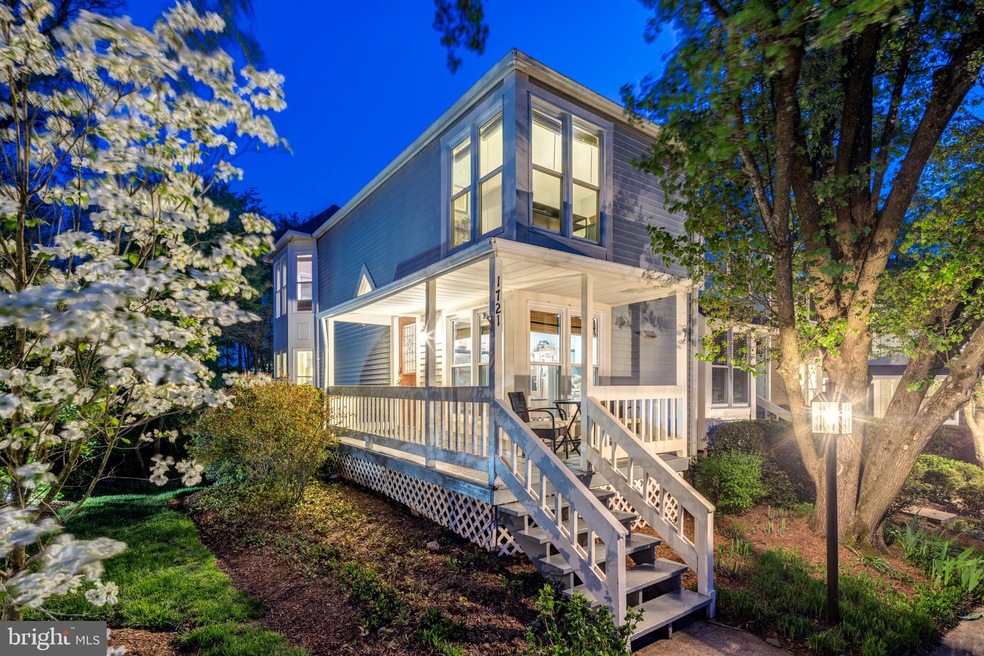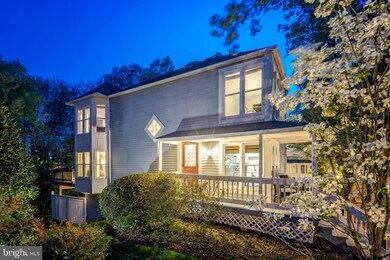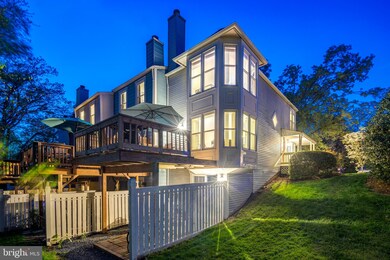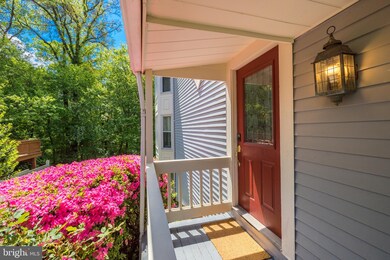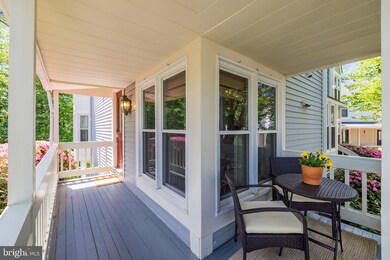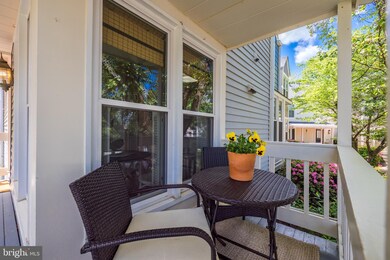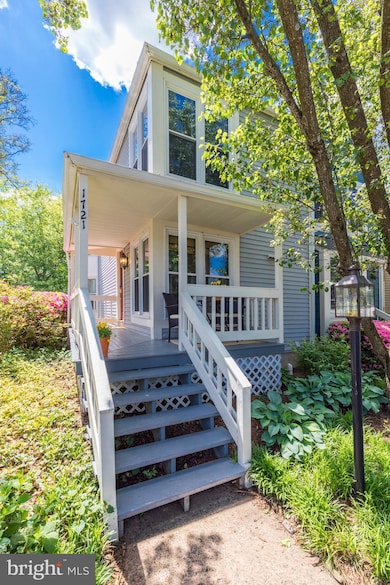
1721 Quietree Dr Reston, VA 20194
North Reston NeighborhoodHighlights
- View of Trees or Woods
- Backs to Trees or Woods
- Victorian Architecture
- Aldrin Elementary Rated A
- Wood Flooring
- Community Indoor Pool
About This Home
As of June 2021Nestled in a quiet cluster, this chic North Reston townhome is complete with 2 bedrooms, 2 full and 1 half baths and delivering 1370sqft of living space on three finished levels. On trend paint, renovated kitchen, updated baths, abundance of windows, and end unit location create instant appeal . The generous space in the living room offers a cozy wood burning fireplace and a wall of bay windows that flood the space with sunlight illuminating warm hardwood floors. The updated eat-in kitchen is sure to please with contemporary quartz countertops, modern white cabinetry, cool lighting, and stainless steel appliances. Ascend the staircase to the light-filled owner's suite continuing the hardwood floors, a walk-in closet with custom shelving, and 7 floor to ceiling windows with beautiful tree lined views. Down the hall, an additional bright and cheerful bedroom with hardwoods and generous closet space, shares a well-appointed full bath with dual vanities, oversized soaking tub/shower, and sleek gray toned tile.. The lower level recreation room harbors space for a bedroom, office, games, media, or simple relaxation with a full bath. The walkout basement provides easy access to the partially fenced yard complete with paver stones. Want to entertain your favorite friends, do so on the oversized deck at the rear of the home with plethora of trees to offer privacy or enjoy a glass of wine on the quaint front deck. The lower level also includes ample storage space. All this within minutes drive to the new metro, Reston Town Center, and walkable to Trader Joe’s. Hot Water Heater 2021, Roof 2013, Replaced all Pipes 2019, Refrigerator 2020, Dishwasher 2020, Windows 2013.
Last Agent to Sell the Property
Berkshire Hathaway HomeServices PenFed Realty Listed on: 05/13/2021

Townhouse Details
Home Type
- Townhome
Est. Annual Taxes
- $4,320
Year Built
- Built in 1986
Lot Details
- 1,140 Sq Ft Lot
- Partially Fenced Property
- Backs to Trees or Woods
- Property is in excellent condition
HOA Fees
- $101 Monthly HOA Fees
Property Views
- Woods
- Garden
Home Design
- Victorian Architecture
- Wood Siding
Interior Spaces
- 1,370 Sq Ft Home
- Property has 3 Levels
- 1 Fireplace
Kitchen
- Stove
- <<builtInMicrowave>>
- Dishwasher
- Disposal
Flooring
- Wood
- Ceramic Tile
Bedrooms and Bathrooms
Laundry
- Dryer
- Washer
Finished Basement
- Walk-Out Basement
- Rear Basement Entry
Parking
- 2 Open Parking Spaces
- 2 Parking Spaces
- Parking Lot
- 1 Assigned Parking Space
Utilities
- Central Heating and Cooling System
- Heat Pump System
- Electric Water Heater
Listing and Financial Details
- Tax Lot 132
- Assessor Parcel Number 0171 091B0132
Community Details
Overview
- $718 Recreation Fee
- Association fees include common area maintenance, pool(s), snow removal, trash
- Whisperhill Subdivision, Gables Floorplan
Recreation
- Tennis Courts
- Baseball Field
- Soccer Field
- Community Basketball Court
- Volleyball Courts
- Community Playground
- Community Indoor Pool
- Jogging Path
Pet Policy
- Dogs and Cats Allowed
Ownership History
Purchase Details
Home Financials for this Owner
Home Financials are based on the most recent Mortgage that was taken out on this home.Purchase Details
Home Financials for this Owner
Home Financials are based on the most recent Mortgage that was taken out on this home.Purchase Details
Home Financials for this Owner
Home Financials are based on the most recent Mortgage that was taken out on this home.Purchase Details
Home Financials for this Owner
Home Financials are based on the most recent Mortgage that was taken out on this home.Similar Homes in Reston, VA
Home Values in the Area
Average Home Value in this Area
Purchase History
| Date | Type | Sale Price | Title Company |
|---|---|---|---|
| Bargain Sale Deed | $490,000 | Psr Title Llc | |
| Deed | $390,000 | Lakeside Title Company | |
| Warranty Deed | $394,400 | -- | |
| Deed | $145,000 | -- |
Mortgage History
| Date | Status | Loan Amount | Loan Type |
|---|---|---|---|
| Open | $290,000 | New Conventional | |
| Previous Owner | $370,500 | New Conventional | |
| Previous Owner | $25,500 | Stand Alone Second | |
| Previous Owner | $335,240 | New Conventional | |
| Previous Owner | $108,750 | No Value Available |
Property History
| Date | Event | Price | Change | Sq Ft Price |
|---|---|---|---|---|
| 06/21/2021 06/21/21 | Sold | $495,000 | +10.0% | $361 / Sq Ft |
| 05/17/2021 05/17/21 | Pending | -- | -- | -- |
| 05/13/2021 05/13/21 | For Sale | $450,000 | +15.4% | $328 / Sq Ft |
| 08/09/2019 08/09/19 | Sold | $390,000 | +2.9% | $369 / Sq Ft |
| 07/11/2019 07/11/19 | Pending | -- | -- | -- |
| 07/03/2019 07/03/19 | For Sale | $379,000 | 0.0% | $359 / Sq Ft |
| 06/17/2019 06/17/19 | Pending | -- | -- | -- |
| 06/13/2019 06/13/19 | For Sale | $379,000 | 0.0% | $359 / Sq Ft |
| 04/13/2018 04/13/18 | Rented | $2,150 | -4.4% | -- |
| 04/13/2018 04/13/18 | Under Contract | -- | -- | -- |
| 02/10/2018 02/10/18 | For Rent | $2,250 | +4.7% | -- |
| 04/01/2017 04/01/17 | Rented | $2,150 | -4.4% | -- |
| 03/22/2017 03/22/17 | Under Contract | -- | -- | -- |
| 01/10/2017 01/10/17 | For Rent | $2,250 | -- | -- |
Tax History Compared to Growth
Tax History
| Year | Tax Paid | Tax Assessment Tax Assessment Total Assessment is a certain percentage of the fair market value that is determined by local assessors to be the total taxable value of land and additions on the property. | Land | Improvement |
|---|---|---|---|---|
| 2024 | $5,685 | $471,560 | $145,000 | $326,560 |
| 2023 | $5,504 | $468,200 | $145,000 | $323,200 |
| 2022 | $5,042 | $423,510 | $125,000 | $298,510 |
| 2021 | $4,824 | $395,260 | $110,000 | $285,260 |
| 2020 | $4,746 | $385,690 | $110,000 | $275,690 |
| 2019 | $4,320 | $351,090 | $105,000 | $246,090 |
| 2018 | $3,932 | $341,880 | $97,000 | $244,880 |
| 2017 | $4,043 | $334,660 | $92,000 | $242,660 |
| 2016 | $4,085 | $338,860 | $92,000 | $246,860 |
| 2015 | $3,941 | $338,860 | $92,000 | $246,860 |
| 2014 | $3,741 | $322,400 | $87,000 | $235,400 |
Agents Affiliated with this Home
-
Nikki Lagouros

Seller's Agent in 2021
Nikki Lagouros
BHHS PenFed (actual)
(703) 596-5065
69 in this area
553 Total Sales
-
Maureen Dawson

Buyer's Agent in 2021
Maureen Dawson
Pearson Smith Realty, LLC
(703) 901-0749
1 in this area
11 Total Sales
-
Christine Graham

Seller's Agent in 2019
Christine Graham
Samson Properties
(301) 908-7031
68 Total Sales
-
Katharine Christofides

Buyer's Agent in 2019
Katharine Christofides
Century 21 New Millennium
(202) 415-9475
1 in this area
320 Total Sales
-
Fatemeh Navab

Seller's Agent in 2018
Fatemeh Navab
Samson Properties
(240) 793-3104
3 in this area
27 Total Sales
-
A
Buyer's Agent in 2018
Alyson Sisman
Pearson Smith Realty, LLC
Map
Source: Bright MLS
MLS Number: VAFX1195658
APN: 0171-091B0132
- 1653 Fieldthorn Dr
- 11900 Fieldthorn Ct
- 1716 Lake Shore Crest Dr Unit 16
- 1712 Lake Shore Crest Dr Unit 14
- 1720 Lake Shore Crest Dr Unit 34
- 1720 Lake Shore Crest Dr Unit 35
- 11908 Moss Point Ln
- 1705 Lake Shore Crest Dr Unit 25
- 1701 Lake Shore Crest Dr Unit 11
- 1631 Autumnwood Dr
- 1711 Blue Flint Ct
- 1705 Ascot Way
- 1610 Sierra Woods Dr
- 1830 Fountain Dr Unit 1305
- 1830 Fountain Dr Unit 1106
- 1830 Fountain Dr Unit 1107
- 12001 Taliesin Place Unit 13
- 12005 Taliesin Place Unit 35
- 1632 Barnstead Dr
- 1668 Barnstead Dr
