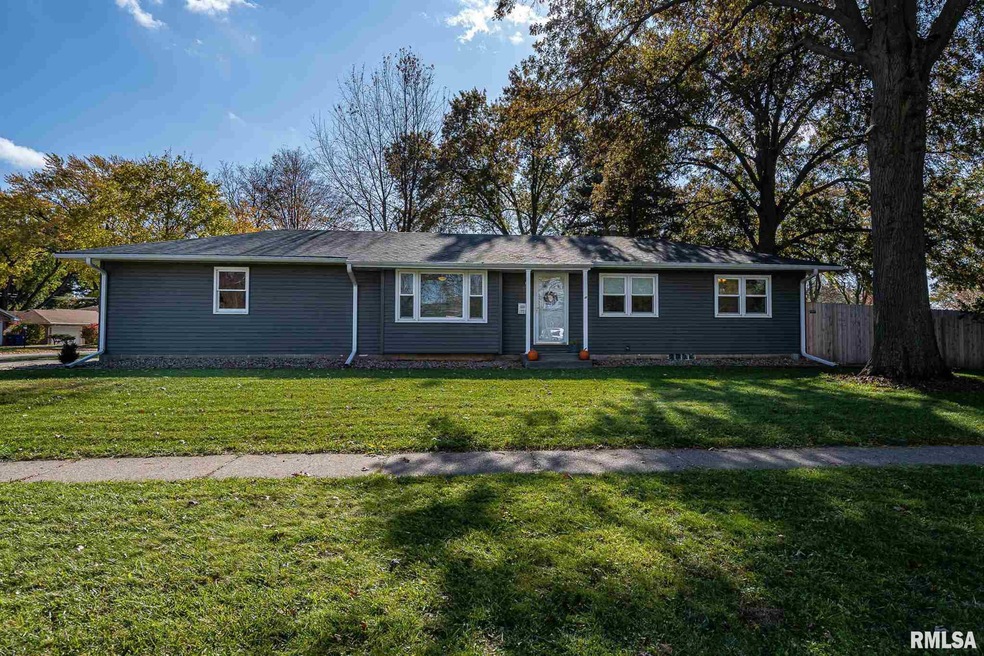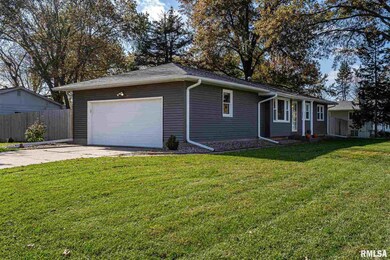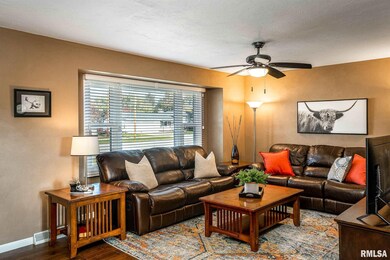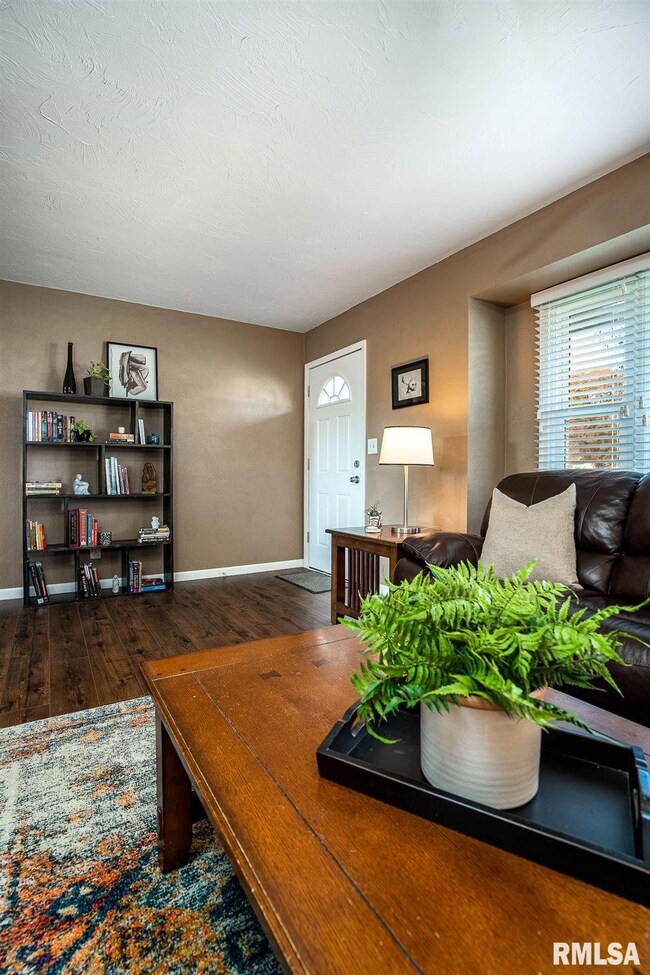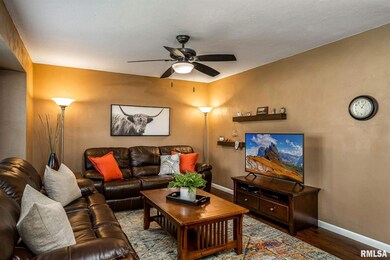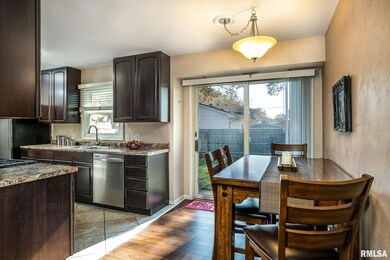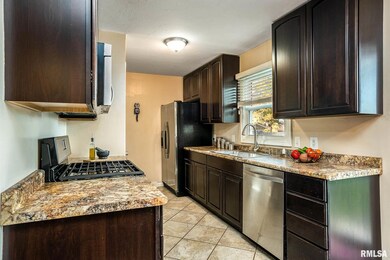
1721 Spruce Hills Dr Bettendorf, IA 52722
Highlights
- Ranch Style House
- Patio
- High Efficiency Heating System
- Fenced Yard
- Ceiling Fan
- Garage
About This Home
As of December 2019Bettendorf Home For Sale! Move right in and enjoy the holiday season in your New 3 br, 2 bath, 2 car garage home. Some great location amenities include: Side load garage, w/entrance from Hillcrest Ave, Near Grant Wood Elementary, Duck Creek bike path, Family Museum, Library & Ample Shopping & Dining Ideas. You will find many Interior and Exterior Updates throughout: Waterproofing & Sump Pump(2016),Privacy Fence(2017), New Garage Door(2018), New Garage Work Bench(2018), New Garden Shed(2018), New Basement Barn Door(2018), Gutter Guards(2016), Furnace(2017), Washer & Dryer(2017)New Luxury Vinyl Flooring(2019) & the List goes on... Don't miss this opportunity to own a Move In Ready home, in the heart of Bettendorf!
Last Agent to Sell the Property
Ruhl&Ruhl REALTORS Davenport License #S43136000/475.143138 Listed on: 11/06/2019

Home Details
Home Type
- Single Family
Est. Annual Taxes
- $2,990
Year Built
- Built in 1965
Home Design
- Ranch Style House
- Radon Mitigation System
Interior Spaces
- 2 Full Bathrooms
- Ceiling Fan
- Blinds
- Sump Pump
Kitchen
- Oven or Range
- Range Hood
- <<microwave>>
- Dishwasher
- Disposal
Laundry
- Dryer
- Washer
Parking
- Garage
- Garage Door Opener
Schools
- Bettendorf Elementary School
Utilities
- High Efficiency Heating System
- Cable TV Available
Additional Features
- Patio
- Fenced Yard
Ownership History
Purchase Details
Home Financials for this Owner
Home Financials are based on the most recent Mortgage that was taken out on this home.Purchase Details
Home Financials for this Owner
Home Financials are based on the most recent Mortgage that was taken out on this home.Purchase Details
Home Financials for this Owner
Home Financials are based on the most recent Mortgage that was taken out on this home.Purchase Details
Similar Homes in Bettendorf, IA
Home Values in the Area
Average Home Value in this Area
Purchase History
| Date | Type | Sale Price | Title Company |
|---|---|---|---|
| Warranty Deed | $172,500 | None Available | |
| Warranty Deed | -- | None Available | |
| Warranty Deed | $120,000 | None Available | |
| Legal Action Court Order | $45,000 | None Available | |
| Legal Action Court Order | -- | None Available |
Mortgage History
| Date | Status | Loan Amount | Loan Type |
|---|---|---|---|
| Open | $192,850 | Stand Alone Refi Refinance Of Original Loan | |
| Closed | $155,250 | New Conventional | |
| Previous Owner | $90,000 | New Conventional | |
| Previous Owner | $36,000 | New Conventional |
Property History
| Date | Event | Price | Change | Sq Ft Price |
|---|---|---|---|---|
| 12/06/2019 12/06/19 | Sold | $203,000 | +1.8% | $114 / Sq Ft |
| 11/11/2019 11/11/19 | Pending | -- | -- | -- |
| 11/06/2019 11/06/19 | For Sale | $199,500 | +15.7% | $112 / Sq Ft |
| 04/30/2015 04/30/15 | Sold | $172,500 | -1.4% | $160 / Sq Ft |
| 03/16/2015 03/16/15 | Pending | -- | -- | -- |
| 03/10/2015 03/10/15 | For Sale | $174,900 | +288.7% | $163 / Sq Ft |
| 08/30/2012 08/30/12 | Sold | $45,000 | -25.0% | $42 / Sq Ft |
| 08/10/2012 08/10/12 | Pending | -- | -- | -- |
| 08/10/2012 08/10/12 | For Sale | $60,000 | -- | $56 / Sq Ft |
Tax History Compared to Growth
Tax History
| Year | Tax Paid | Tax Assessment Tax Assessment Total Assessment is a certain percentage of the fair market value that is determined by local assessors to be the total taxable value of land and additions on the property. | Land | Improvement |
|---|---|---|---|---|
| 2024 | $4,072 | $265,300 | $34,300 | $231,000 |
| 2023 | $3,700 | $265,300 | $34,300 | $231,000 |
| 2022 | $3,380 | $210,160 | $34,280 | $175,880 |
| 2021 | $3,380 | $193,940 | $34,280 | $159,660 |
| 2020 | $2,974 | $179,070 | $34,280 | $144,790 |
| 2019 | $2,990 | $168,630 | $34,280 | $134,350 |
| 2018 | $2,986 | $168,630 | $34,280 | $134,350 |
| 2017 | $938 | $168,630 | $34,280 | $134,350 |
| 2016 | $2,060 | $119,110 | $0 | $0 |
| 2015 | $2,060 | $114,390 | $0 | $0 |
| 2014 | $1,996 | $114,390 | $0 | $0 |
| 2013 | $1,948 | $0 | $0 | $0 |
| 2012 | -- | $115,620 | $24,790 | $90,830 |
Agents Affiliated with this Home
-
Jolean Overton

Seller's Agent in 2019
Jolean Overton
Ruhl&Ruhl REALTORS Davenport
(563) 676-6363
10 in this area
94 Total Sales
-
Brody Gober

Buyer's Agent in 2019
Brody Gober
KW 1Advantage
(806) 300-7460
12 in this area
195 Total Sales
-
Timothy Odey

Seller's Agent in 2015
Timothy Odey
KW 1Advantage
(563) 570-2749
9 in this area
133 Total Sales
-
Scott Ryder

Buyer's Agent in 2015
Scott Ryder
EXIT Realty Fireside
(563) 505-9190
7 in this area
65 Total Sales
Map
Source: RMLS Alliance
MLS Number: RMAQC4207436
APN: 842101406
- 1523 Golden Valley Dr
- 3307 Clover Hills Dr
- 5835 Pigeon Creek Rd
- 2865 S Hampton Dr
- 27 Sutton Ct
- 3071 S Hampton Dr
- 1310 Hillside Dr
- 3332 Wakonda Dr
- 1272 Golden Valley Dr
- 18 Estate Ct
- 1002 Hillside Dr
- 2806 Cypress Dr
- 3651 Tam-O-shanter Dr N
- 316 Linda Ln
- 2506 Holly Dr
- 2613 Magnolia Dr Unit 2
- 2704 Magnolia Dr
- 2592 Middle Rd Unit 318
- 2592 Middle Rd Unit 319
- 1 Oak Park Dr
