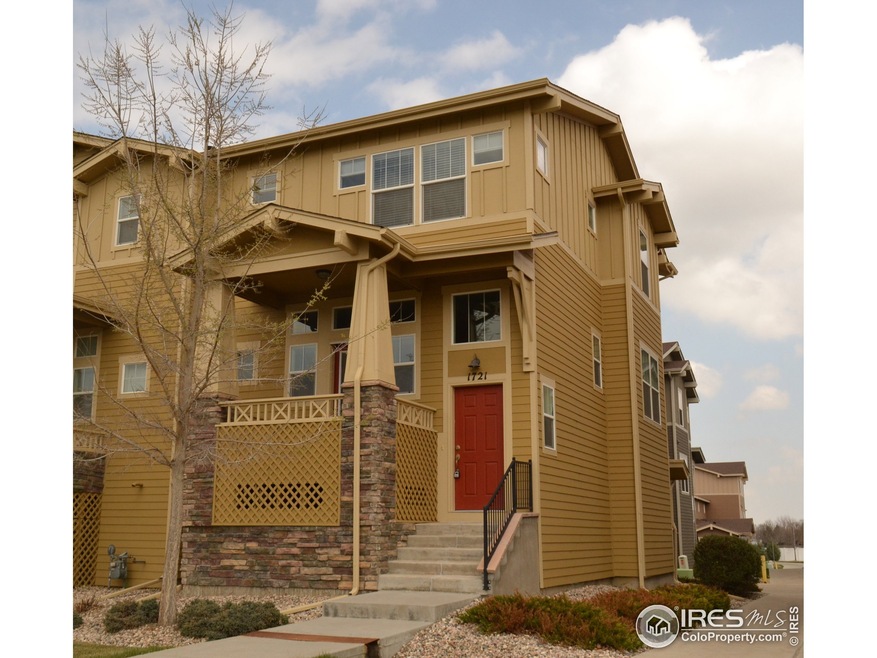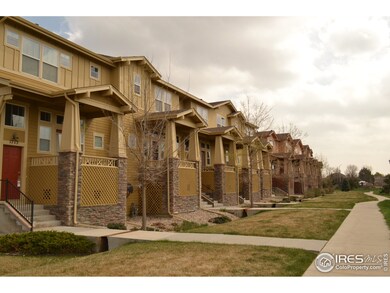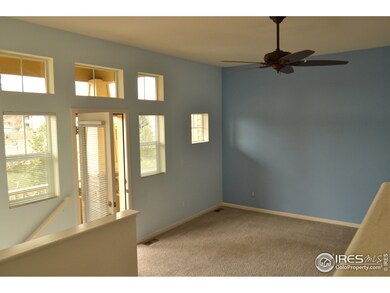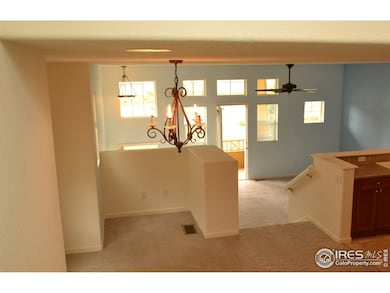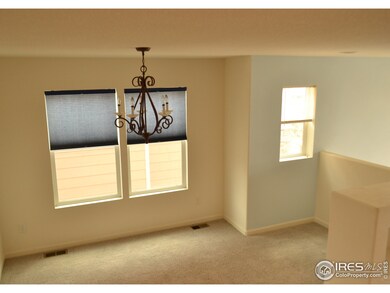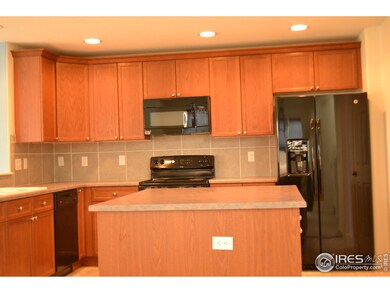
1721 Venice Ln Longmont, CO 80503
Upper Clover Basin NeighborhoodEstimated Value: $464,000 - $515,000
Highlights
- Open Floorplan
- Deck
- Cathedral Ceiling
- Altona Middle School Rated A-
- Contemporary Architecture
- Loft
About This Home
As of May 2015Enjoy the easy life, little to no maintenance. Opens to the green built & view of the foothills.End Unit, 2BR,3BA,+loft, att'd oversized 2 car gar & 344 sq ft of storage.Spacious kitchen w/many cabinets & large eat-at island & pantry. Dining area & living room are open & perfect for entertaining. Upstairs include, Master suite with private bath, 2nd bedroom + upstairs loft, could be use as a 2nd living area. Relax on your southern exposure deck.
Last Buyer's Agent
Non-IRES Agent
Non-IRES
Townhouse Details
Home Type
- Townhome
Est. Annual Taxes
- $1,718
Year Built
- Built in 2007
Lot Details
- 1,731 Sq Ft Lot
- End Unit
- Southern Exposure
HOA Fees
- $180 Monthly HOA Fees
Parking
- 2 Car Attached Garage
Home Design
- Contemporary Architecture
- Brick Veneer
- Wood Frame Construction
- Composition Roof
Interior Spaces
- 1,633 Sq Ft Home
- 2-Story Property
- Open Floorplan
- Cathedral Ceiling
- Ceiling Fan
- Window Treatments
- Dining Room
- Home Office
- Loft
Kitchen
- Eat-In Kitchen
- Electric Oven or Range
- Microwave
- Dishwasher
- Kitchen Island
Flooring
- Carpet
- Tile
Bedrooms and Bathrooms
- 2 Bedrooms
- Walk-In Closet
Laundry
- Dryer
- Washer
Schools
- Eagle Crest Elementary School
- Altona Middle School
- Silver Creek High School
Additional Features
- Deck
- Forced Air Heating and Cooling System
Listing and Financial Details
- Assessor Parcel Number R0511712
Community Details
Overview
- Association fees include common amenities, trash, snow removal, ground maintenance, management, utilities, maintenance structure, water/sewer
- Renaissance Flg 3 Subdivision
Recreation
- Park
Ownership History
Purchase Details
Home Financials for this Owner
Home Financials are based on the most recent Mortgage that was taken out on this home.Purchase Details
Home Financials for this Owner
Home Financials are based on the most recent Mortgage that was taken out on this home.Purchase Details
Home Financials for this Owner
Home Financials are based on the most recent Mortgage that was taken out on this home.Similar Homes in Longmont, CO
Home Values in the Area
Average Home Value in this Area
Purchase History
| Date | Buyer | Sale Price | Title Company |
|---|---|---|---|
| Park Jefferson S | $320,000 | Stewart Title | |
| Adams Jessica L | $233,723 | Land Title Guarantee Company | |
| Capital Pacific Holdings Llc | -- | Land Title Guarantee Company |
Mortgage History
| Date | Status | Borrower | Loan Amount |
|---|---|---|---|
| Open | Park Jefferson S | $236,000 | |
| Closed | Park Jefferson S | $256,000 | |
| Previous Owner | Adams Jessica L | $165,500 | |
| Previous Owner | Adams Jessica L | $176,000 | |
| Previous Owner | Adams Jessica L | $180,000 |
Property History
| Date | Event | Price | Change | Sq Ft Price |
|---|---|---|---|---|
| 01/28/2019 01/28/19 | Off Market | $320,000 | -- | -- |
| 05/14/2015 05/14/15 | Sold | $320,000 | +3.2% | $196 / Sq Ft |
| 04/14/2015 04/14/15 | Pending | -- | -- | -- |
| 04/08/2015 04/08/15 | For Sale | $310,000 | -- | $190 / Sq Ft |
Tax History Compared to Growth
Tax History
| Year | Tax Paid | Tax Assessment Tax Assessment Total Assessment is a certain percentage of the fair market value that is determined by local assessors to be the total taxable value of land and additions on the property. | Land | Improvement |
|---|---|---|---|---|
| 2025 | $3,093 | $34,475 | $4,944 | $29,531 |
| 2024 | $3,093 | $34,475 | $4,944 | $29,531 |
| 2023 | $3,051 | $32,334 | $5,253 | $30,766 |
| 2022 | $2,942 | $29,732 | $3,975 | $25,757 |
| 2021 | $2,980 | $30,588 | $4,090 | $26,498 |
| 2020 | $2,674 | $27,528 | $3,790 | $23,738 |
| 2019 | $2,632 | $27,528 | $3,790 | $23,738 |
| 2018 | $2,258 | $23,767 | $3,384 | $20,383 |
| 2017 | $2,227 | $26,276 | $3,741 | $22,535 |
| 2016 | $2,015 | $21,078 | $4,458 | $16,620 |
| 2015 | $1,920 | $18,459 | $4,219 | $14,240 |
| 2014 | $1,724 | $18,459 | $4,219 | $14,240 |
Agents Affiliated with this Home
-
Erik Ingvaldsen

Seller's Agent in 2015
Erik Ingvaldsen
Slifer Smith & Frampton-Niwot
(303) 459-7297
2 in this area
46 Total Sales
-
N
Buyer's Agent in 2015
Non-IRES Agent
CO_IRES
Map
Source: IRES MLS
MLS Number: 759902
APN: 1315181-51-074
- 1612 Venice Ln
- 1580 Venice Ln
- 1601 Venice Ln
- 3598 Larkspur Dr
- 4005 Frederick Cir
- 2026 Braeburn Ct
- 2001 Coralbells Ct
- 4110 Riley Dr
- 4108 Riley Dr
- 3742 Florentine Cir Unit 3742
- 4215 Bella Vista Dr
- 4119 Riley Dr
- 4109 Frederick Cir
- 4218 San Marco Dr
- 1405 Clover Creek Dr
- 2005 Calico Ct
- 1401 Clover Creek Dr
- 4236 Frederick Cir
- 1706 Naples Ln
- 4219 Frederick Cir
- 1721 Venice Ln
- 1719 Venice Ln
- 1719 Venice Ln Unit 75
- 1725 Venice Ln
- 1717 Venice Ln
- 1727 Venice Ln
- 1715 Venice Ln
- 1699 Venice Ln
- 1729 Venice Ln
- 1713 Venice Ln
- 1697 Venice Ln
- 1703 Venice Ln
- 1695 Venice Ln
- 1705 Venice Ln
- 1705 Venice Ln Unit 1705
- 1705 Venice Ln Unit 18
- 1705 Venice Ln Unit 66
- 1693 Venice Ln
- 1707 Venice Ln
- 1733 Venice Ln
