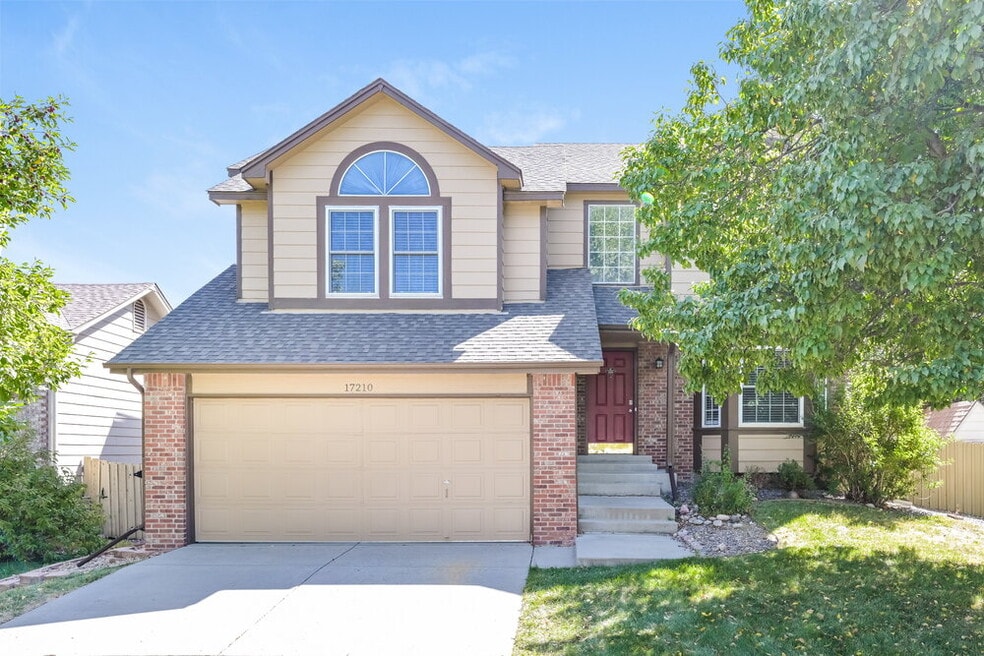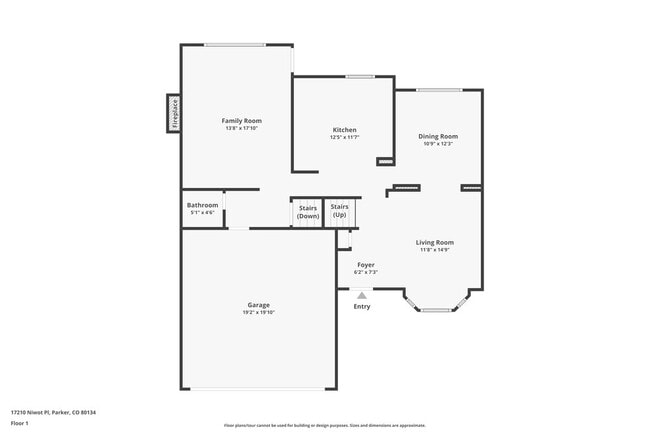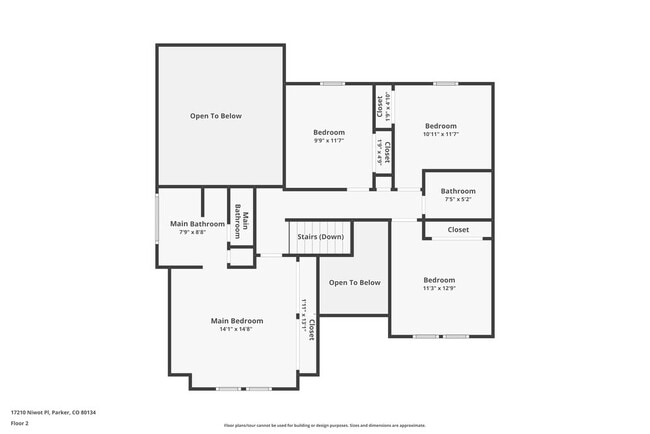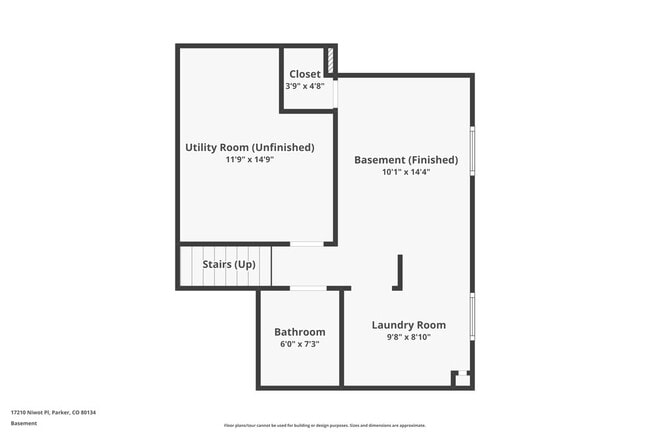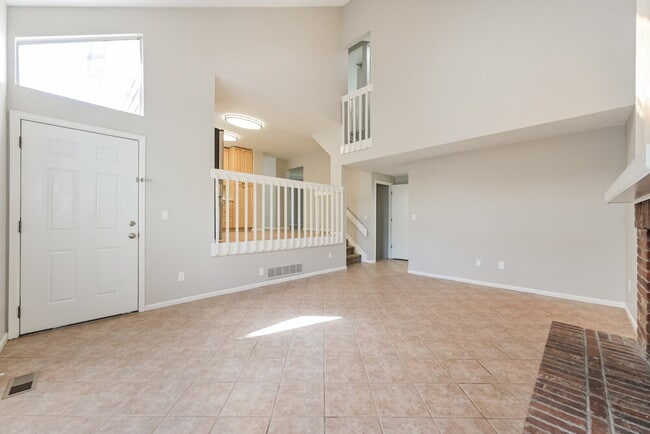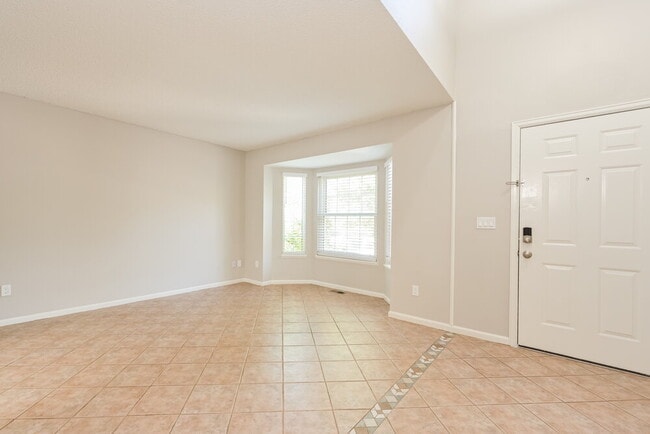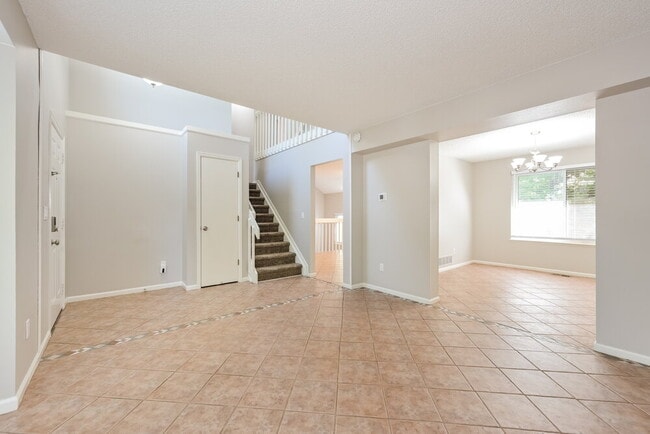17210 Niwot Place Parker, CO 80134
Clarke Farms NeighborhoodAbout This Home
Please note, our homes are available on a first-come, first-serve basis and are not reserved until the holding fee agreement is signed and the holding fee is paid by the primary applicant.
This home features Progress Smart Home - Progress Residential's smart home app, which allows you to control the home securely from any of your devices. Learn more at
Coming soon! This home is currently being enjoyed by another resident but will be available soon. Please respect their privacy and do not disturb. You can complete the application process and reserve this home for a $500 non-refundable holding fee until it's ready for move-in. This fee must be paid within 24 hours of being pre-qualified and will be applied to your first month’s rent if you enter into a lease for this home.
Interested in this home? You clearly have exceptional taste. This charming 5-bedroom, 3.5-bathroom home is not only pet-friendly, but also equipped with smart home features to make everyday life more convenient and connected. Homes like this don’t stay on the market for long—don’t miss your chance to make it yours. Apply today!

Map
- 17109 Campion Way
- 11626 Masonville Dr
- 11613 Masonville Dr
- 17071 Knollside Ave
- 10505 Berthoud Way
- 17052 Motsenbocker Way
- 10607 Clarke Farms Dr
- 17033 Numa Place
- 17050 E Wiley Place
- 10414 Stonewillow Dr
- 10811 Shaw Ct
- 10318 Severance Dr
- 16641 Martingale Dr
- 10858 Willow Reed Cir E
- 17130 Opal Hill Dr
- 17351 Cornerstone Dr
- 17235 Opal Hill Dr
- 17024 E Carr Ave
- 16642 Autumn Rock Cove
- 17045 Hastings Ave
- 10418 Strasburg Way
- 17040 Campo Dr
- 17029 Hastings Ave
- 16352 Parkside Dr
- 10774 Appaloosa Ct
- 11316 Vernon Way
- 10733 S Twenty Mile Rd
- 10805 S Twenty Mile Rd Unit 303
- 10855 Hayloft St
- 17181 E Cedar Gulch Dr
- 18139 E Mainstreet
- 11187 Endeavor Dr
- 11131 Bayne Way
- 9482 S Alyssum Way
- 11010 Twenty Mile Rd
- 15907 Rock Crystal Dr
- 18588 E Mainstreet
- 15979 Rock Crystal Dr
- 17083 E Rosebay Cir
- 9574 Keystone Trail Unit ID1045089P
