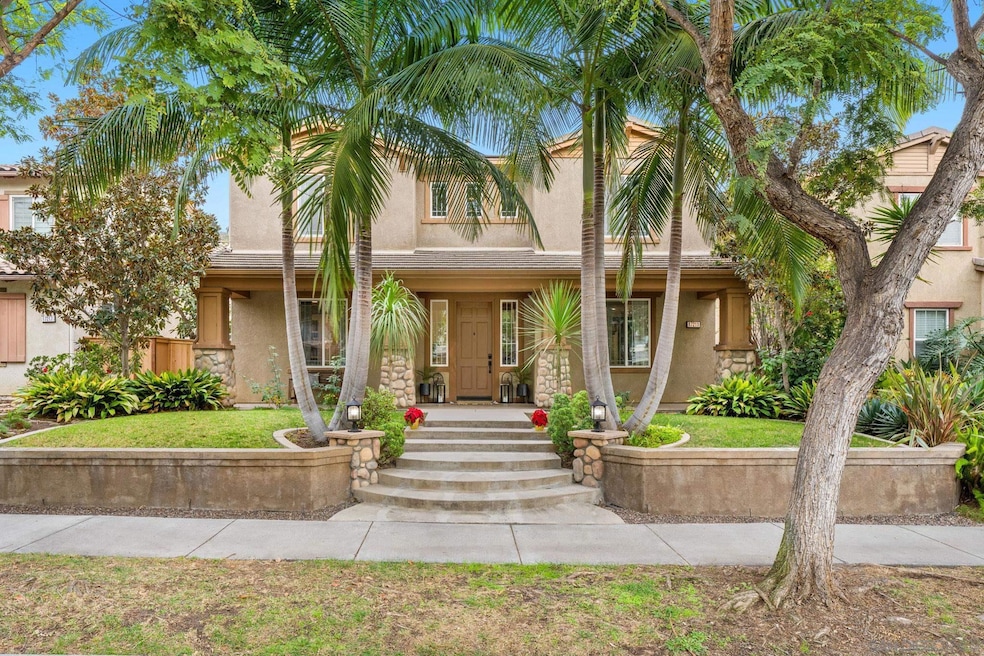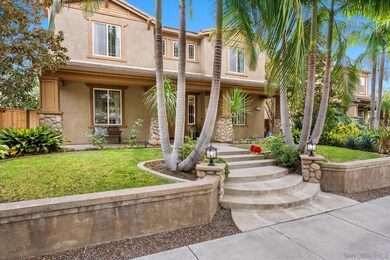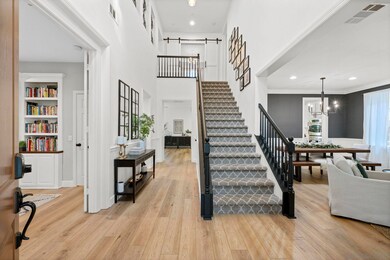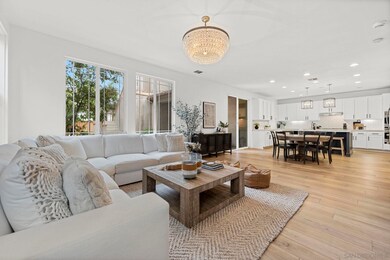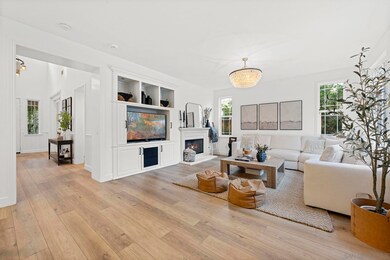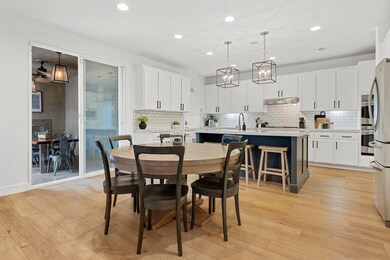
17211 4s Ranch Pkwy San Diego, CA 92127
4S Ranch NeighborhoodHighlights
- Detached Guest House
- Home Theater
- Retreat
- Monterey Ridge Elementary School Rated A+
- Maid or Guest Quarters
- Park or Greenbelt View
About This Home
As of January 2025Welcome to your dream home in the highly sought-after community of 4S Ranch, San Diego! This exquisite 5-bedroom, 4-bath property combines elegance, comfort, and modern living, making it the perfect sanctuary for families and entertainers alike.The home boasts five generously sized bedrooms, including a lavish primary suite complete with a walk-in closet and an en-suite bathroom. The spa-like master bath features dual vanities, a soaking tub, and a separate shower—an ideal retreat after a long day. The large family kitchen, serves as the center of the house. From there you easily flow from family room, dining room to covered outside dining area and back to the more private living room. The private casita above the garage offers a thoughtful space for guests, in-laws, or even a home office. Featuring its own bathroom, this versatile suite can serve as a cozy retreat or a productive workspace. Property has recently been updated with new LVP flooring throughout the downstairs. This home is located within an award-winning school district, making it an ideal choice for families seeking top-notch education for their children.
Home Details
Home Type
- Single Family
Est. Annual Taxes
- $18,306
Year Built
- Built in 2007 | Remodeled
Lot Details
- Gated Home
- Property is Fully Fenced
- Level Lot
- Sprinklers on Timer
HOA Fees
- $115 Monthly HOA Fees
Parking
- 3 Car Attached Garage
- Alley Access
- Garage Door Opener
- On-Street Parking
Property Views
- Park or Greenbelt
- Neighborhood
Home Design
- Concrete Roof
- Stucco Exterior
Interior Spaces
- 3,172 Sq Ft Home
- 2-Story Property
- Formal Entry
- Great Room
- Family Room Off Kitchen
- Living Room with Fireplace
- Formal Dining Room
- Home Theater
- Home Office
Kitchen
- Breakfast Area or Nook
- Double Convection Oven
- Six Burner Stove
- Built-In Range
- Microwave
- Freezer
- Ice Maker
- Dishwasher
- Disposal
Flooring
- Linoleum
- Stone
- Tile
Bedrooms and Bathrooms
- 5 Bedrooms
- Retreat
- Walk-In Closet
- Maid or Guest Quarters
- 4 Full Bathrooms
- Bathtub
Laundry
- Laundry Room
- Washer
Outdoor Features
- Covered patio or porch
- Arizona Room
Additional Homes
- Detached Guest House
- 400 SF Accessory Dwelling Unit
Utilities
- Underground Utilities
- Natural Gas Connected
- Separate Water Meter
- Gas Water Heater
- Cable TV Available
Listing and Financial Details
- Assessor Parcel Number 678-644-19-00
- $6,100 annual special tax assessment
Community Details
Overview
- Association fees include common area maintenance
- Prescott Property Mana Association, Phone Number (760) 634-4700
Recreation
- Community Playground
- Trails
Ownership History
Purchase Details
Home Financials for this Owner
Home Financials are based on the most recent Mortgage that was taken out on this home.Purchase Details
Purchase Details
Home Financials for this Owner
Home Financials are based on the most recent Mortgage that was taken out on this home.Purchase Details
Purchase Details
Home Financials for this Owner
Home Financials are based on the most recent Mortgage that was taken out on this home.Purchase Details
Purchase Details
Home Financials for this Owner
Home Financials are based on the most recent Mortgage that was taken out on this home.Purchase Details
Home Financials for this Owner
Home Financials are based on the most recent Mortgage that was taken out on this home.Purchase Details
Home Financials for this Owner
Home Financials are based on the most recent Mortgage that was taken out on this home.Purchase Details
Home Financials for this Owner
Home Financials are based on the most recent Mortgage that was taken out on this home.Purchase Details
Similar Homes in San Diego, CA
Home Values in the Area
Average Home Value in this Area
Purchase History
| Date | Type | Sale Price | Title Company |
|---|---|---|---|
| Grant Deed | $2,288,000 | First American Title | |
| Grant Deed | $2,288,000 | First American Title | |
| Grant Deed | -- | None Listed On Document | |
| Grant Deed | $850,000 | Title365 | |
| Interfamily Deed Transfer | -- | None Available | |
| Interfamily Deed Transfer | -- | First American Title Ins Co | |
| Grant Deed | $8,933,000 | Chicago Title Company | |
| Interfamily Deed Transfer | -- | North American Title Co | |
| Grant Deed | $743,000 | North American Title Co | |
| Grant Deed | $798,500 | Chicago Title Company | |
| Grant Deed | -- | Fidelity National Title Co | |
| Grant Deed | -- | Chicago Title Co |
Mortgage History
| Date | Status | Loan Amount | Loan Type |
|---|---|---|---|
| Previous Owner | $680,000 | New Conventional | |
| Previous Owner | $571,000 | New Conventional | |
| Previous Owner | $594,400 | New Conventional | |
| Previous Owner | $638,400 | Purchase Money Mortgage | |
| Previous Owner | $50,000,000 | Construction | |
| Closed | $0 | Unknown |
Property History
| Date | Event | Price | Change | Sq Ft Price |
|---|---|---|---|---|
| 01/03/2025 01/03/25 | Sold | $2,288,000 | +4.0% | $721 / Sq Ft |
| 12/02/2024 12/02/24 | Pending | -- | -- | -- |
| 11/27/2024 11/27/24 | For Sale | $2,199,900 | +158.8% | $694 / Sq Ft |
| 05/19/2015 05/19/15 | Sold | $850,000 | -1.0% | $268 / Sq Ft |
| 04/15/2015 04/15/15 | Pending | -- | -- | -- |
| 04/15/2015 04/15/15 | For Sale | $859,000 | -- | $271 / Sq Ft |
Tax History Compared to Growth
Tax History
| Year | Tax Paid | Tax Assessment Tax Assessment Total Assessment is a certain percentage of the fair market value that is determined by local assessors to be the total taxable value of land and additions on the property. | Land | Improvement |
|---|---|---|---|---|
| 2024 | $18,306 | $1,001,533 | $375,769 | $625,764 |
| 2023 | $17,636 | $981,896 | $368,401 | $613,495 |
| 2022 | $17,412 | $962,644 | $361,178 | $601,466 |
| 2021 | $16,913 | $943,770 | $354,097 | $589,673 |
| 2020 | $16,672 | $934,094 | $350,467 | $583,627 |
| 2019 | $16,304 | $915,780 | $343,596 | $572,184 |
| 2018 | $16,067 | $897,824 | $336,859 | $560,965 |
| 2017 | $15,741 | $880,220 | $330,254 | $549,966 |
| 2016 | $15,278 | $862,962 | $323,779 | $539,183 |
| 2015 | $14,474 | $792,037 | $297,169 | $494,868 |
| 2014 | -- | $740,000 | $249,000 | $491,000 |
Agents Affiliated with this Home
-
Kelvin Jensen

Seller's Agent in 2025
Kelvin Jensen
Real Broker
(619) 564-2508
1 in this area
64 Total Sales
-
Dan Sirota

Buyer's Agent in 2025
Dan Sirota
Brookeshire Real Estate
(858) 472-3266
1 in this area
77 Total Sales
-
Chris Whitacre

Seller's Agent in 2015
Chris Whitacre
William Whitacre, Broker
(360) 509-4314
1 Total Sale
Map
Source: San Diego MLS
MLS Number: 240027562
APN: 678-644-19
- 10511 Monterey Ridge Dr
- 17236 Eagle Canyon Way
- 10428 Glen Aspen Ct
- 17253 4s Ranch Pkwy
- 17245 Eagle Canyon Place
- 10441 Plumeria Ln
- 10409 Cherry Blossom Ln
- 17071 Calle Trevino Unit 8
- 17022 Calle Trevino Unit 9
- 17011 Calle Trevino Unit 5
- 17050 Albert Ave
- 16957 Laurel Hill Ln Unit 205
- 16956 Laurel Hill Ln Unit 191
- 17153 Patina St
- 10529 Zenor Ln Unit 40
- 16925 Vasquez Way Unit 82
- 17161 Alva Rd Unit 2512
- 17161 Alva Rd Unit 932
- 17161 Alva Rd Unit 2128
- 17161 Alva Rd Unit 1214
