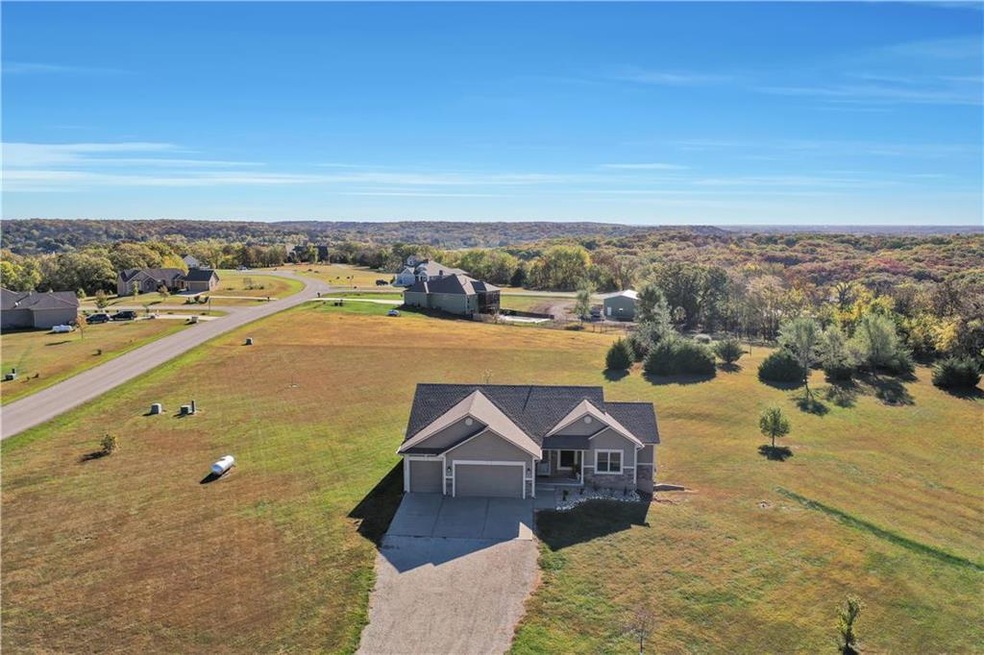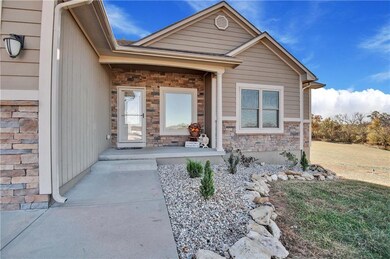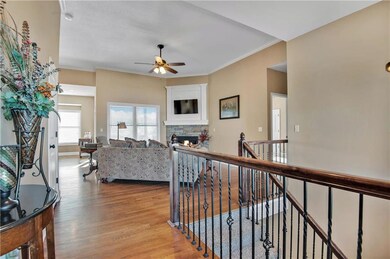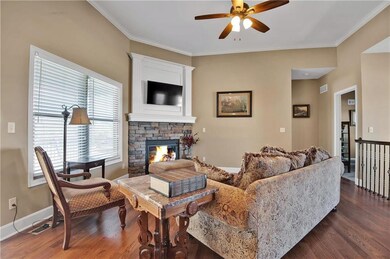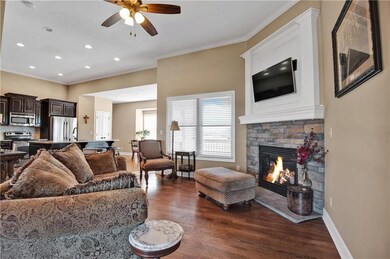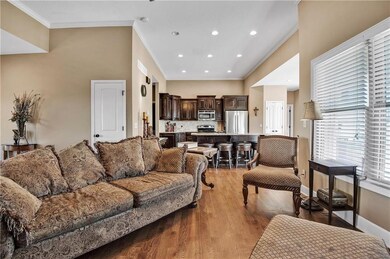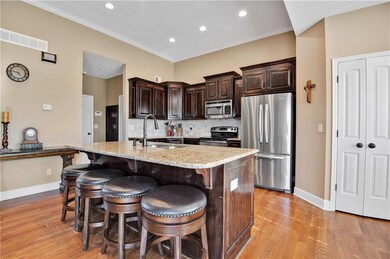
17218 Feather Ln Tonganoxie, KS 66086
Estimated Value: $513,000 - $617,000
Highlights
- Recreation Room
- Ranch Style House
- Whirlpool Bathtub
- Vaulted Ceiling
- Wood Flooring
- Corner Lot
About This Home
As of January 2021OPPORTUNITY KNOCKS!! TRUE RANCH HOME SITUATED ON A GORGEOUS 2+ ACRE CORNER LOT! Three bedrooms on main level and open free-flow floorplan. Family room includes stone fireplace. Kitchen w/ upgraded backsplash, granite island and counters, stainless appliances, pantry and walk out covered deck. Master bedroom w/ walk in closet and private bathroom. Features jacuzzi tub and double granite vanity. Walk out lower level w/ 4th bedroom w/ HUGE recreation room. Deck and patio overlooking beautiful acreage lot. HURRY IN!!
Last Agent to Sell the Property
Keller Williams Realty Partner License #SP00228927 Listed on: 10/13/2020

Home Details
Home Type
- Single Family
Est. Annual Taxes
- $4,783
Year Built
- Built in 2012
Lot Details
- 2.24 Acre Lot
- Corner Lot
- Paved or Partially Paved Lot
- Many Trees
Parking
- 3 Car Attached Garage
- Front Facing Garage
Home Design
- Ranch Style House
- Traditional Architecture
- Frame Construction
- Composition Roof
- Stone Veneer
Interior Spaces
- Wet Bar: Ceramic Tiles, Shower Only, Carpet, Ceiling Fan(s), Walk-In Closet(s), Double Vanity, Separate Shower And Tub, Whirlpool Tub, Cathedral/Vaulted Ceiling, Hardwood, Fireplace, Granite Counters, Kitchen Island, Pantry
- Built-In Features: Ceramic Tiles, Shower Only, Carpet, Ceiling Fan(s), Walk-In Closet(s), Double Vanity, Separate Shower And Tub, Whirlpool Tub, Cathedral/Vaulted Ceiling, Hardwood, Fireplace, Granite Counters, Kitchen Island, Pantry
- Vaulted Ceiling
- Ceiling Fan: Ceramic Tiles, Shower Only, Carpet, Ceiling Fan(s), Walk-In Closet(s), Double Vanity, Separate Shower And Tub, Whirlpool Tub, Cathedral/Vaulted Ceiling, Hardwood, Fireplace, Granite Counters, Kitchen Island, Pantry
- Skylights
- Zero Clearance Fireplace
- Thermal Windows
- Shades
- Plantation Shutters
- Drapes & Rods
- Family Room with Fireplace
- Combination Kitchen and Dining Room
- Recreation Room
- Laundry on main level
Kitchen
- Electric Oven or Range
- Dishwasher
- Stainless Steel Appliances
- Kitchen Island
- Granite Countertops
- Laminate Countertops
- Disposal
Flooring
- Wood
- Wall to Wall Carpet
- Linoleum
- Laminate
- Stone
- Ceramic Tile
- Luxury Vinyl Plank Tile
- Luxury Vinyl Tile
Bedrooms and Bathrooms
- 4 Bedrooms
- Cedar Closet: Ceramic Tiles, Shower Only, Carpet, Ceiling Fan(s), Walk-In Closet(s), Double Vanity, Separate Shower And Tub, Whirlpool Tub, Cathedral/Vaulted Ceiling, Hardwood, Fireplace, Granite Counters, Kitchen Island, Pantry
- Walk-In Closet: Ceramic Tiles, Shower Only, Carpet, Ceiling Fan(s), Walk-In Closet(s), Double Vanity, Separate Shower And Tub, Whirlpool Tub, Cathedral/Vaulted Ceiling, Hardwood, Fireplace, Granite Counters, Kitchen Island, Pantry
- Double Vanity
- Whirlpool Bathtub
- Bathtub with Shower
Finished Basement
- Walk-Out Basement
- Bedroom in Basement
Outdoor Features
- Enclosed patio or porch
Schools
- Tonganoxie Elementary School
- Tonganoxie High School
Utilities
- Forced Air Heating and Cooling System
- Heating System Uses Propane
- Septic Tank
Community Details
- Rocking C Subdivision
Listing and Financial Details
- Assessor Parcel Number 206-23-0-00-00-002.09-0
Ownership History
Purchase Details
Home Financials for this Owner
Home Financials are based on the most recent Mortgage that was taken out on this home.Purchase Details
Home Financials for this Owner
Home Financials are based on the most recent Mortgage that was taken out on this home.Similar Homes in the area
Home Values in the Area
Average Home Value in this Area
Purchase History
| Date | Buyer | Sale Price | Title Company |
|---|---|---|---|
| Tinberg Christopher N | $361,638 | First United Title | |
| Miesner Matthew | $310,337 | Stewart Title |
Mortgage History
| Date | Status | Borrower | Loan Amount |
|---|---|---|---|
| Open | Tinberg Christopher N | $358,058 | |
| Previous Owner | Miesner Matthew | $248,270 |
Property History
| Date | Event | Price | Change | Sq Ft Price |
|---|---|---|---|---|
| 01/15/2021 01/15/21 | Sold | -- | -- | -- |
| 11/19/2020 11/19/20 | Pending | -- | -- | -- |
| 10/13/2020 10/13/20 | For Sale | $400,000 | +27.0% | $163 / Sq Ft |
| 04/04/2016 04/04/16 | Sold | -- | -- | -- |
| 02/03/2016 02/03/16 | Pending | -- | -- | -- |
| 01/20/2016 01/20/16 | For Sale | $314,950 | +12.5% | $128 / Sq Ft |
| 01/14/2013 01/14/13 | Sold | -- | -- | -- |
| 12/06/2012 12/06/12 | Pending | -- | -- | -- |
| 12/05/2011 12/05/11 | For Sale | $279,950 | -- | $111 / Sq Ft |
Tax History Compared to Growth
Tax History
| Year | Tax Paid | Tax Assessment Tax Assessment Total Assessment is a certain percentage of the fair market value that is determined by local assessors to be the total taxable value of land and additions on the property. | Land | Improvement |
|---|---|---|---|---|
| 2023 | $6,414 | $53,820 | $8,135 | $45,685 |
| 2022 | $5,907 | $48,438 | $7,355 | $41,083 |
| 2021 | $5,582 | $44,850 | $7,355 | $37,495 |
| 2020 | $5,263 | $41,860 | $7,068 | $34,792 |
| 2019 | $4,783 | $38,571 | $7,128 | $31,443 |
| 2018 | $4,714 | $37,801 | $6,553 | $31,248 |
| 2017 | $4,535 | $35,949 | $5,978 | $29,971 |
| 2016 | $4,404 | $34,857 | $5,978 | $28,879 |
| 2015 | -- | $32,649 | $6,116 | $26,533 |
| 2014 | -- | $32,200 | $6,116 | $26,084 |
Agents Affiliated with this Home
-
Bryan Huff

Seller's Agent in 2021
Bryan Huff
Keller Williams Realty Partner
(913) 907-0760
1,072 Total Sales
-
Shayla Hoffmann

Buyer's Agent in 2021
Shayla Hoffmann
BG & Associates LLC
144 Total Sales
-
Dan Lynch

Seller's Agent in 2016
Dan Lynch
Lynch Real Estate
(913) 488-8123
1,501 Total Sales
-

Buyer's Agent in 2013
Kristine Courtney
ReeceNichols - Parkville
(816) 590-1664
Map
Source: Heartland MLS
MLS Number: 2247814
APN: 206-23-0-00-00-002.09-0
- 17105 Bo Cir
- 17311 Blue Moon Ln
- 17200 Abby Ln
- 17530 254th St
- 00000 246th Lot#1 St
- 00000 Rd
- 00000 Honey Creek Rd Lot#4 St
- 00000 Dehoff Rd
- 24243 Sandusky Rd
- 18498 246th St
- 23801 Evans Rd
- 25550 State Ave
- 24345 State Ave
- 23852 Haigwood Rd
- 17029 Chieftain Rd
- 22201 Woodend Rd
- 5 Acres Woodend Rd
- 00000 Hatchell Rd
- 218 W 2nd St
- 20568 251st St
- 17218 Feather Ln
- Lot 43 Duncan Dr
- Lot 47 Duncan Dr
- Lot 44 Duncan Dr
- Lot 34 Duncan Dr
- Lot 51 Duncan Dr
- Lot 23 Duncan Dr
- Lot 41 Duncan Dr
- Lot 24 Duncan Dr
- Lot 52 Duncan Dr
- Lot 33 Duncan Dr
- Lot 48 Duncan Dr
- Lot 35 Duncan Dr
- Lot 51 Feather Ln
- Lot 50 Feather Ln
- Lot 49 Feather Ln
- 17211 Feather Ln
- 25173 Duncan Dr
- 25206 Duncan Dr
- 25246 Duncan Dr
