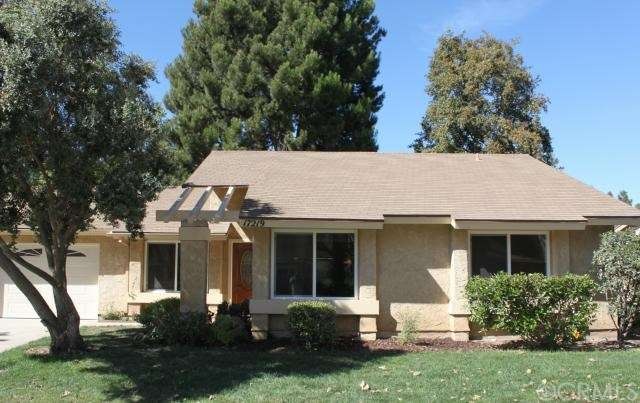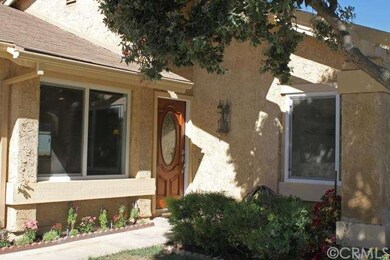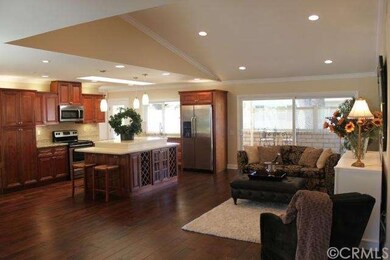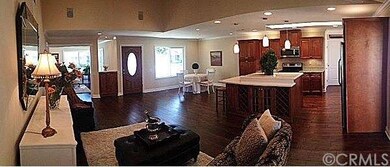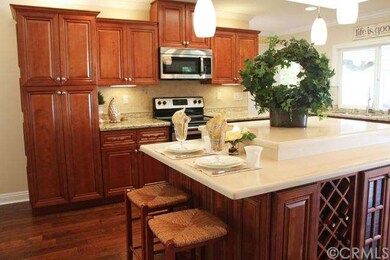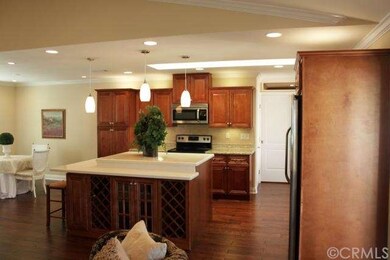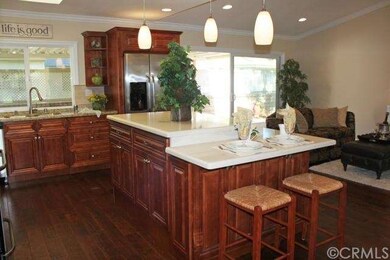
17219 Village 17 Camarillo, CA 93012
Highlights
- Golf Course Community
- 24-Hour Security
- Senior Community
- Fitness Center
- Private Pool
- RV Parking in Community
About This Home
As of January 2015WOW! MUST SEE BRAND NEW REDESIGNED AMALFI!!Welcome Home to your OPEN FLOOR PLAN with Spectacular Upgrades! Possibly, the most beautiful home in Leisure Village. All New Milgard Dual-pane Windows/patio doors plus a custom Solid Mahogany front door. Smooth Ceilings, extensive Crown & Base Molding throughout entire house, Hazelnut Hardwood Flooring, Travertine in Baths and Laundry Rm. New sink and cabinets in laundry room, Premium carpeting in bedrooms. Bright Kitchen features all-new Frigidaire Stainless-Steel Appliances, 'Built-in' Refrigerator, Custom Cabinetry, Granite counter tops, one of kind creme quartz Entertainment Island, Sky Light, & Custom Accent Lighting . Bathrooms completely renovated with new cabinets, fixtures, faucets, toilets & granite countertops. Master bath features dual-vanities. Sliding patio doors lead outside to the huge (600+ sq ft) Private secret garden patio area. This One-of-a-kind Distinctive Amalfi offers Designer Inspired Luxury features characteristic of a Custom-Built home.
A Must See! Totally Turnkey!
Last Agent to Sell the Property
Gail Liacko
Realty Masters and Assoc. Inc. License #01393583 Listed on: 10/04/2014
Last Buyer's Agent
Josette Wolf
John Aaroe Group Inc. License #01787295
Property Details
Home Type
- Condominium
Est. Annual Taxes
- $5,892
Year Built
- Built in 1978 | Remodeled
Lot Details
- Property fronts a highway
- 1 Common Wall
- Stone Wall
- Privacy Fence
- Vinyl Fence
- New Fence
- Paved or Partially Paved Lot
- Front and Back Yard Sprinklers
- Lawn
- Garden
HOA Fees
- $453 Monthly HOA Fees
Parking
- 1 Car Garage
- Parking Available
- Automatic Gate
- Unassigned Parking
Property Views
- Neighborhood
- Courtyard
Home Design
- Turnkey
- Planned Development
- Slab Foundation
- Interior Block Wall
- Composition Roof
- Stucco
Interior Spaces
- 1,441 Sq Ft Home
- Open Floorplan
- Wired For Sound
- Built-In Features
- Crown Molding
- Cathedral Ceiling
- Skylights
- Recessed Lighting
- Double Pane Windows
- <<energyStarQualifiedWindowsToken>>
- Window Screens
- Sliding Doors
- Panel Doors
- Great Room
- Family Room Off Kitchen
- Combination Dining and Living Room
- Home Office
- Utility Room
Kitchen
- Updated Kitchen
- Open to Family Room
- Eat-In Kitchen
- Breakfast Bar
- Electric Oven
- <<selfCleaningOvenToken>>
- Electric Range
- Recirculated Exhaust Fan
- <<microwave>>
- Ice Maker
- Water Line To Refrigerator
- Dishwasher
- ENERGY STAR Qualified Appliances
- Kitchen Island
- Granite Countertops
- Disposal
Flooring
- Wood
- Carpet
- Stone
Bedrooms and Bathrooms
- 2 Bedrooms
- All Bedrooms Down
- Primary Bedroom Suite
- Dressing Area
- Mirrored Closets Doors
- 2 Full Bathrooms
Laundry
- Laundry Room
- 220 Volts In Laundry
- Washer and Electric Dryer Hookup
Home Security
Accessible Home Design
- Halls are 36 inches wide or more
- Lowered Light Switches
- Customized Wheelchair Accessible
- Doors are 32 inches wide or more
- No Interior Steps
- More Than Two Accessible Exits
- Entry Slope Less Than 1 Foot
- Low Pile Carpeting
- Accessible Parking
Pool
- Private Pool
- Spa
Outdoor Features
- Covered patio or porch
- Exterior Lighting
- Rain Gutters
Location
- Property is near a park
- Property is near public transit
Utilities
- Forced Air Heating and Cooling System
- Vented Exhaust Fan
- 220 Volts in Kitchen
- ENERGY STAR Qualified Water Heater
- Water Purifier
- Cable TV Available
Listing and Financial Details
- Tax Lot 663
- Tax Tract Number 2487
- Assessor Parcel Number 1700390165
Community Details
Overview
- Senior Community
- 2,600 Units
- RV Parking in Community
Amenities
- Outdoor Cooking Area
- Community Fire Pit
- Community Barbecue Grill
- Picnic Area
- Clubhouse
- Billiard Room
- Meeting Room
- Card Room
- Recreation Room
Recreation
- Golf Course Community
- Tennis Courts
- Sport Court
- Bocce Ball Court
- Ping Pong Table
- Fitness Center
- Community Pool
- Community Spa
- Bike Trail
Security
- 24-Hour Security
- Carbon Monoxide Detectors
- Fire and Smoke Detector
Ownership History
Purchase Details
Purchase Details
Home Financials for this Owner
Home Financials are based on the most recent Mortgage that was taken out on this home.Purchase Details
Home Financials for this Owner
Home Financials are based on the most recent Mortgage that was taken out on this home.Purchase Details
Purchase Details
Purchase Details
Similar Homes in Camarillo, CA
Home Values in the Area
Average Home Value in this Area
Purchase History
| Date | Type | Sale Price | Title Company |
|---|---|---|---|
| Quit Claim Deed | -- | None Available | |
| Grant Deed | $470,000 | First American Title Company | |
| Grant Deed | $338,000 | First American | |
| Grant Deed | $320,000 | Fidelity National Title Co | |
| Interfamily Deed Transfer | -- | -- | |
| Grant Deed | $164,500 | Fidelity National Title |
Mortgage History
| Date | Status | Loan Amount | Loan Type |
|---|---|---|---|
| Previous Owner | $200,000 | Unknown |
Property History
| Date | Event | Price | Change | Sq Ft Price |
|---|---|---|---|---|
| 07/07/2025 07/07/25 | For Sale | $765,000 | +62.8% | $531 / Sq Ft |
| 01/15/2015 01/15/15 | Sold | $470,000 | -4.7% | $326 / Sq Ft |
| 12/28/2014 12/28/14 | Pending | -- | -- | -- |
| 10/04/2014 10/04/14 | For Sale | $493,000 | +45.9% | $342 / Sq Ft |
| 08/20/2014 08/20/14 | Sold | $338,000 | -10.8% | $235 / Sq Ft |
| 08/07/2014 08/07/14 | Pending | -- | -- | -- |
| 05/28/2014 05/28/14 | For Sale | $379,000 | -- | $263 / Sq Ft |
Tax History Compared to Growth
Tax History
| Year | Tax Paid | Tax Assessment Tax Assessment Total Assessment is a certain percentage of the fair market value that is determined by local assessors to be the total taxable value of land and additions on the property. | Land | Improvement |
|---|---|---|---|---|
| 2024 | $5,892 | $535,023 | $322,191 | $212,832 |
| 2023 | $5,679 | $524,533 | $315,874 | $208,659 |
| 2022 | $5,662 | $514,249 | $309,681 | $204,568 |
| 2021 | $5,457 | $504,166 | $303,609 | $200,557 |
| 2020 | $5,437 | $498,998 | $300,497 | $198,501 |
| 2019 | $5,412 | $489,214 | $294,605 | $194,609 |
| 2018 | $5,311 | $479,623 | $288,829 | $190,794 |
| 2017 | $4,996 | $470,219 | $283,166 | $187,053 |
| 2016 | $4,890 | $461,000 | $277,614 | $183,386 |
| 2015 | $3,659 | $338,000 | $219,500 | $118,500 |
| 2014 | $1,048 | $93,819 | $24,664 | $69,155 |
Agents Affiliated with this Home
-
Mckay Barlow
M
Seller's Agent in 2025
Mckay Barlow
Barlow Realty
(805) 987-5755
253 in this area
282 Total Sales
-
DAVE BARLOW
D
Seller Co-Listing Agent in 2025
DAVE BARLOW
Barlow Realty
(805) 216-7882
199 in this area
211 Total Sales
-
G
Seller's Agent in 2015
Gail Liacko
Realty Masters and Assoc. Inc.
-
J
Buyer's Agent in 2015
Josette Wolf
John Aaroe Group Inc.
-
Karen Hoffberg
K
Seller's Agent in 2014
Karen Hoffberg
Coldwell Banker Realty
(805) 648-5051
12 Total Sales
-
K
Seller Co-Listing Agent in 2014
Katherine Freibergs
Coldwell Banker Realty
Map
Source: California Regional Multiple Listing Service (CRMLS)
MLS Number: BB14213640
APN: 170-0-390-165
- 17306 Village 17 Unit 17
- 18221 Village 18
- 22106 Village 22
- 16107 Village 16 Unit 16
- 16302 Village 16
- 2869 Via Dolomito
- 16113 Village 16
- 4222 Village 4
- 24121 Village 24
- 7202 Village 7 Unit 7
- 8152 Village 8
- 23224 Village 23
- 23222 Village 23 Unit 23
- 167 Camino Leon
- 8139 Village 8 Unit 8
- 24130 Village 24 Unit 24
- 5118 Village 5
- 7415 Village 7
- 16174 Village 16
- 25126 Village 25
