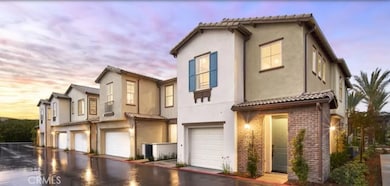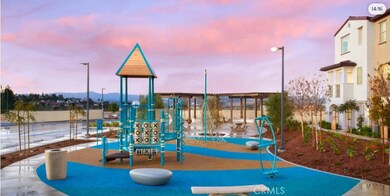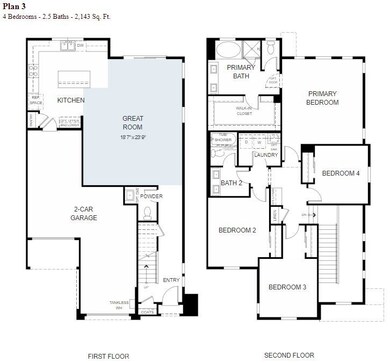
1722 Crabapple Way Oceanside, CA 92056
Guajome NeighborhoodHighlights
- Under Construction
- Spa
- Primary Bedroom Suite
- Alamosa Park Elementary School Rated A-
- Solar Power System
- Open Floorplan
About This Home
As of April 2025BRAND NEW CONSTRUCTION. 2 story townhouse located in OCEANSIDE. This home features 2,143 sf of living space with a 2-CAR ATTACHED SIDE-BY-SIDE GARAGE, 4 bedrooms, 2 1/2 bathrooms, gourmet kitchen, and an open floor plan. First & second floor ceiling height is 9 ft; dual paned windows, tank-less water heating system included. This home will come with a new home warranty administered through the builder. Don't miss out.
Last Agent to Sell the Property
Trumark Construction Services Inc License #01390981 Listed on: 09/03/2023
Property Details
Home Type
- Condominium
Est. Annual Taxes
- $6,607
Year Built
- Built in 2023 | Under Construction
HOA Fees
Parking
- 2 Car Attached Garage
- Parking Available
Home Design
- Planned Development
- Slab Foundation
Interior Spaces
- 2,143 Sq Ft Home
- 2-Story Property
- Open Floorplan
- Wired For Data
- Recessed Lighting
- Entryway
- Great Room
- Family Room Off Kitchen
- Dining Room
Kitchen
- Open to Family Room
- Breakfast Bar
- Free-Standing Range
- Microwave
- Dishwasher
- Kitchen Island
Bedrooms and Bathrooms
- 4 Bedrooms
- Primary Bedroom Suite
- Walk-In Closet
- Bathtub
- Walk-in Shower
Laundry
- Laundry Room
- Laundry on upper level
- Washer and Gas Dryer Hookup
Home Security
Eco-Friendly Details
- Energy-Efficient Appliances
- Energy-Efficient Windows
- Energy-Efficient Construction
- Energy-Efficient Insulation
- Energy-Efficient Thermostat
- Solar Power System
Utilities
- Central Heating and Cooling System
- Tankless Water Heater
- Phone Available
- Cable TV Available
Additional Features
- Spa
- 1 Common Wall
Listing and Financial Details
- Tax Lot 131
- Tax Tract Number 16463
- $50 per year additional tax assessments
Community Details
Overview
- 301 Units
- Seabreeze Management Association, Phone Number (800) 428-5588
- Built by Trumark Homes
- Oceanside Subdivision
Amenities
- Outdoor Cooking Area
- Community Fire Pit
- Community Barbecue Grill
- Picnic Area
Recreation
- Community Playground
- Community Pool
- Community Spa
- Park
Security
- Fire and Smoke Detector
- Fire Sprinkler System
Ownership History
Purchase Details
Home Financials for this Owner
Home Financials are based on the most recent Mortgage that was taken out on this home.Purchase Details
Home Financials for this Owner
Home Financials are based on the most recent Mortgage that was taken out on this home.Similar Homes in Oceanside, CA
Home Values in the Area
Average Home Value in this Area
Purchase History
| Date | Type | Sale Price | Title Company |
|---|---|---|---|
| Grant Deed | $915,000 | Ticor Title | |
| Grant Deed | $871,000 | First American Title |
Mortgage History
| Date | Status | Loan Amount | Loan Type |
|---|---|---|---|
| Open | $835,000 | New Conventional | |
| Previous Owner | $500,000 | New Conventional |
Property History
| Date | Event | Price | Change | Sq Ft Price |
|---|---|---|---|---|
| 04/29/2025 04/29/25 | Sold | $915,000 | -1.5% | $427 / Sq Ft |
| 04/04/2025 04/04/25 | Pending | -- | -- | -- |
| 03/14/2025 03/14/25 | For Sale | $929,000 | +9.2% | $434 / Sq Ft |
| 11/28/2023 11/28/23 | Sold | $850,665 | -2.3% | $397 / Sq Ft |
| 09/30/2023 09/30/23 | Pending | -- | -- | -- |
| 09/03/2023 09/03/23 | For Sale | $870,665 | -- | $406 / Sq Ft |
Tax History Compared to Growth
Tax History
| Year | Tax Paid | Tax Assessment Tax Assessment Total Assessment is a certain percentage of the fair market value that is determined by local assessors to be the total taxable value of land and additions on the property. | Land | Improvement |
|---|---|---|---|---|
| 2024 | $6,607 | $604,992 | $329,116 | $275,876 |
| 2023 | $873 | $78,030 | $78,030 | $0 |
| 2022 | -- | -- | -- | -- |
Agents Affiliated with this Home
-
Raquel Abrams

Seller's Agent in 2025
Raquel Abrams
The Oppenheim Group
(858) 243-7060
1 in this area
40 Total Sales
-
D
Buyer's Agent in 2025
Dan Parker
Real Broker
-
Carola Cherief

Seller's Agent in 2023
Carola Cherief
Trumark Construction Services Inc
(949) 999-9800
14 in this area
133 Total Sales
-
Michael Farrell

Buyer's Agent in 2023
Michael Farrell
eXp Realty of California, Inc.
(760) 644-3917
1 in this area
67 Total Sales
Map
Source: California Regional Multiple Listing Service (CRMLS)
MLS Number: OC23165007
APN: 161-030-34-17
- 5224 Robinwood Dr
- 1771 Laurelwood Way
- 794 Banyonwood Dr
- 5111 El Circulo
- 5298 Rio Plata Dr
- 715 Palette Ct
- 5118 Avenida de la Plata
- 856 Oro Grande St
- 1314 Woodview Dr
- 1405 Ozark Rd
- 649 Mosaic Cir
- 1284 Panorama Ridge Rd
- 1243 Salerno Ct
- 1513 Powell Rd
- 1330 Panorama Ridge Rd
- 5356 Malcolm St
- 949 Masters Dr
- 1556 Whispering Palm Dr
- 4635 Briar Ridge Rd
- 1219 Sunglow Dr



