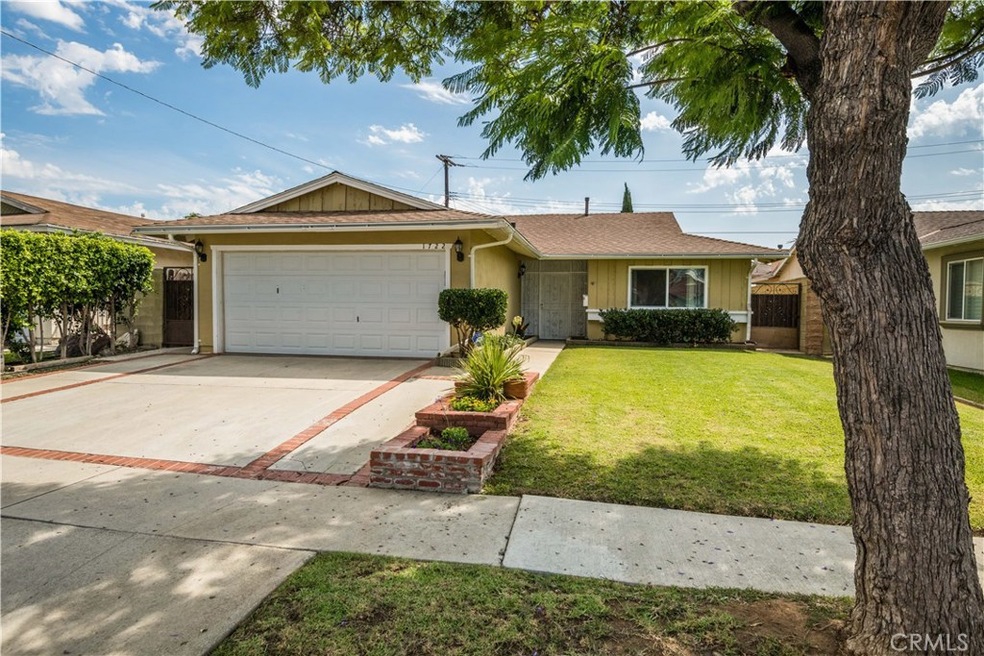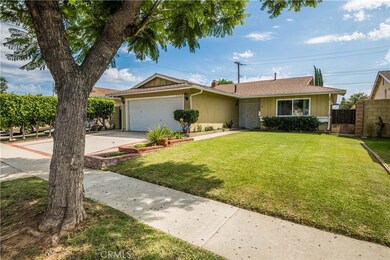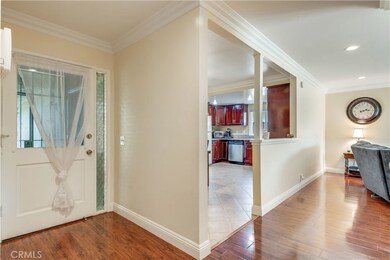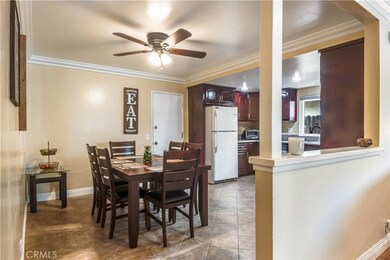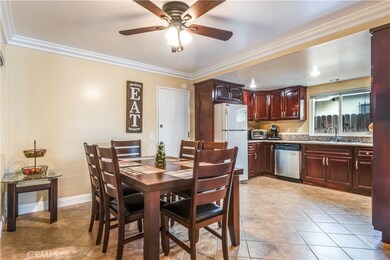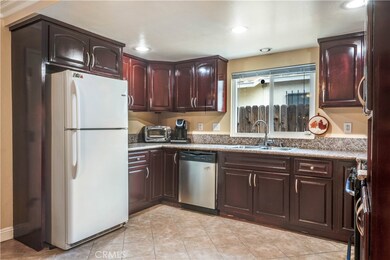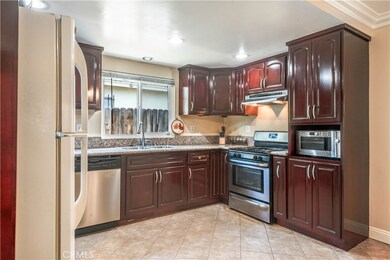
1722 E Abbottson St Carson, CA 90746
Highlights
- Updated Kitchen
- Wood Flooring
- Lawn
- Property is near a park
- Granite Countertops
- No HOA
About This Home
As of November 2019Beautiful remodeled home in heart of Rancho Dominguez, a wonderful neighborhood in the city of Carson. 3 bed, 2 bath 1,313 SF home in TURN-KEY condition. Large open concept dining/kitchen with granite counter-tops, stainless appliances, gorgeous dark wood cabinetry & tile flooring. Living room has wood-burning fireplace and sliding doors that leads to the private backyard - perfect for everyday quality living and entertaining. Nice sized bedrooms. Both bathrooms remodeled with attention to every detail. Attached 2-car garage with direct-access. Some Features: New roof, new dual-pane windows, new A/C, newer hardwood floors, recessed lighting, crown molding, popcorn ceilings removed, new main water pressure regulator installed. Property is conveniently located in close proximity to shopping, restaurants, parks, schools, and have great freeway access. This home is remodeled through-out and move-in ready - just waiting for you to hang your pictures!
Home Details
Home Type
- Single Family
Est. Annual Taxes
- $7,492
Year Built
- Built in 1967
Lot Details
- 4,849 Sq Ft Lot
- Wood Fence
- Block Wall Fence
- Level Lot
- Front and Back Yard Sprinklers
- Lawn
- Back and Front Yard
- Property is zoned CARS*
Parking
- 2 Car Direct Access Garage
- Parking Available
- Single Garage Door
- Garage Door Opener
- Driveway Level
Home Design
- Turnkey
- Raised Foundation
- Interior Block Wall
- Shingle Roof
- Composition Roof
- Wood Siding
- Stucco
Interior Spaces
- 1,313 Sq Ft Home
- 1-Story Property
- Built-In Features
- Crown Molding
- Ceiling Fan
- Recessed Lighting
- Wood Burning Fireplace
- Double Pane Windows
- Sliding Doors
- Family Room Off Kitchen
- Living Room with Fireplace
- Living Room Balcony
Kitchen
- Updated Kitchen
- Eat-In Kitchen
- Gas Range
- Range Hood
- Microwave
- Dishwasher
- Granite Countertops
Flooring
- Wood
- Carpet
- Tile
Bedrooms and Bathrooms
- 3 Main Level Bedrooms
- Mirrored Closets Doors
- Remodeled Bathroom
- 2 Full Bathrooms
- Stone Bathroom Countertops
- Bathtub with Shower
- Walk-in Shower
Laundry
- Laundry Room
- Laundry in Garage
Home Security
- Carbon Monoxide Detectors
- Fire and Smoke Detector
Outdoor Features
- Open Patio
- Rain Gutters
Location
- Property is near a park
Utilities
- Forced Air Heating and Cooling System
- Natural Gas Connected
Listing and Financial Details
- Tax Lot 51
- Tax Tract Number 29974
- Assessor Parcel Number 7323011026
Community Details
Overview
- No Home Owners Association
Recreation
- Park
Ownership History
Purchase Details
Home Financials for this Owner
Home Financials are based on the most recent Mortgage that was taken out on this home.Purchase Details
Home Financials for this Owner
Home Financials are based on the most recent Mortgage that was taken out on this home.Purchase Details
Similar Homes in the area
Home Values in the Area
Average Home Value in this Area
Purchase History
| Date | Type | Sale Price | Title Company |
|---|---|---|---|
| Deed | -- | -- | |
| Grant Deed | $465,000 | Title365 Company | |
| Interfamily Deed Transfer | -- | None Available |
Mortgage History
| Date | Status | Loan Amount | Loan Type |
|---|---|---|---|
| Open | $426,600 | New Conventional | |
| Closed | $420,000 | No Value Available | |
| Closed | -- | No Value Available | |
| Previous Owner | $372,000 | New Conventional | |
| Previous Owner | $245,500 | New Conventional | |
| Previous Owner | $175,000 | Unknown | |
| Previous Owner | $26,776 | Unknown |
Property History
| Date | Event | Price | Change | Sq Ft Price |
|---|---|---|---|---|
| 11/08/2019 11/08/19 | Sold | $585,000 | +1.7% | $446 / Sq Ft |
| 10/09/2019 10/09/19 | Pending | -- | -- | -- |
| 09/20/2019 09/20/19 | For Sale | $575,000 | +23.7% | $438 / Sq Ft |
| 12/02/2016 12/02/16 | Sold | $465,000 | +1.1% | $354 / Sq Ft |
| 10/20/2016 10/20/16 | For Sale | $460,000 | -- | $350 / Sq Ft |
Tax History Compared to Growth
Tax History
| Year | Tax Paid | Tax Assessment Tax Assessment Total Assessment is a certain percentage of the fair market value that is determined by local assessors to be the total taxable value of land and additions on the property. | Land | Improvement |
|---|---|---|---|---|
| 2024 | $7,492 | $568,678 | $139,266 | $429,412 |
| 2023 | $7,437 | $557,529 | $136,536 | $420,993 |
| 2022 | $7,067 | $546,598 | $133,859 | $412,739 |
| 2021 | $7,042 | $540,994 | $132,487 | $408,507 |
| 2020 | $7,650 | $585,000 | $413,700 | $171,300 |
| 2019 | $6,314 | $483,785 | $327,205 | $156,580 |
| 2018 | $6,212 | $474,300 | $320,790 | $153,510 |
| 2016 | $2,082 | $118,394 | $37,670 | $80,724 |
| 2015 | $2,032 | $116,617 | $37,105 | $79,512 |
| 2014 | $2,027 | $114,334 | $36,379 | $77,955 |
Agents Affiliated with this Home
-
Steve Smith

Seller's Agent in 2019
Steve Smith
Compass
(310) 418-1741
1 in this area
86 Total Sales
-
Joseph Bitew
J
Buyer's Agent in 2019
Joseph Bitew
IRealty
(310) 200-0414
-
Terrance Scotton

Seller's Agent in 2016
Terrance Scotton
UR TEAM Real Estate Services
(626) 788-9299
7 Total Sales
Map
Source: California Regional Multiple Listing Service (CRMLS)
MLS Number: PV19224249
APN: 7323-011-026
- 1606 E Fernrock St
- 1782 E Gladwick St
- 19722 Tajauta Ave
- 1722 E Turmont St
- 1812 E Cyrene Dr
- 1448 E Fernrock St
- 1421 E Abbottson St
- 1884 E Gladwick St
- 1416 Vigilant
- 19312 Gunlock Ave
- 19222 S Grandee Ave
- 19303 Kemp Ave
- 1407 E Kramer Dr
- 19014 Gunlock Ave
- 19008 Hillford Ave
- 1225 E Bankers Dr
- 19240 Annalee Ave
- 19522 Caney Ave
- 19009 S Laurel Park Rd Unit 186
- 19009 S Laurel Park Rd Unit 472
