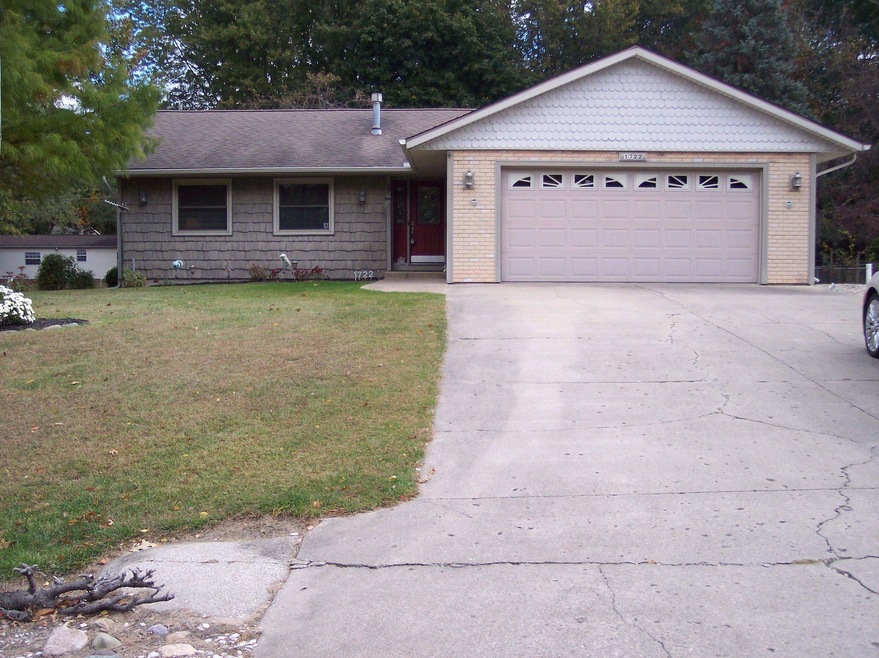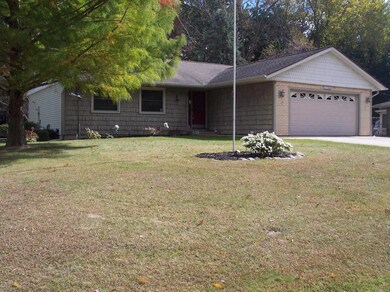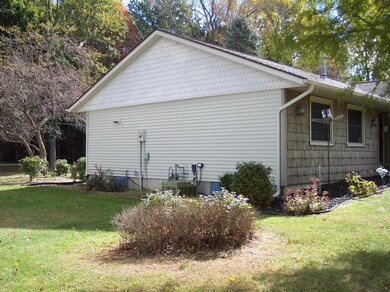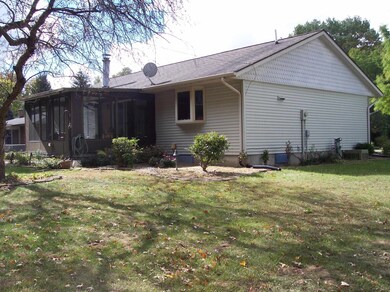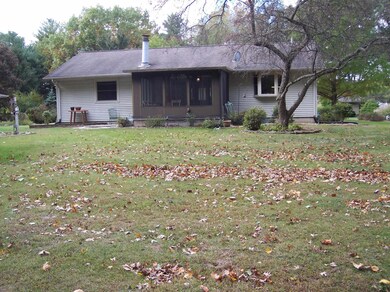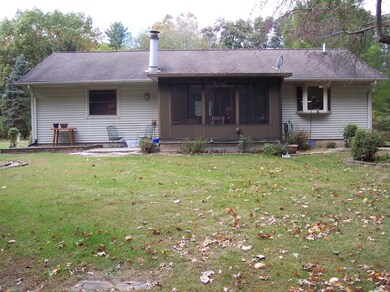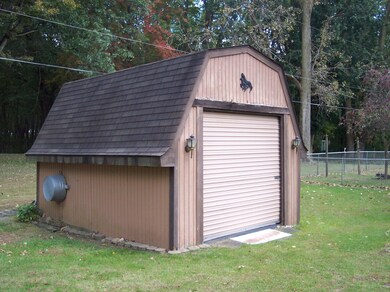
1722 Hartzler St Warsaw, IN 46580
Highlights
- Vaulted Ceiling
- Ranch Style House
- Enclosed patio or porch
- Madison Elementary School Rated A-
- Partially Wooded Lot
- 2 Car Attached Garage
About This Home
As of December 2024**Open House Sunday, December 8th. 1-3 PM** Very well maintained ranch with a finished basement including a $2,400 royal pool table! Wonderful 3 seasons room looking out to patio, deck, and backyard! Extremely low taxes or $511 annually. Vaulted ceilings with a gas log and all the appliances included. With the daylight basement windows, sunshine lights everything well!
Last Agent to Sell the Property
Coldwell Banker Real Estate Group Brokerage Phone: 574-527-2452 Listed on: 10/14/2024

Home Details
Home Type
- Single Family
Est. Annual Taxes
- $510
Year Built
- Built in 1979
Lot Details
- 0.34 Acre Lot
- Lot Dimensions are 100x150
- Rural Setting
- Landscaped
- Partially Wooded Lot
Parking
- 2 Car Attached Garage
- Garage Door Opener
- Driveway
- Off-Street Parking
Home Design
- Ranch Style House
- Poured Concrete
- Asphalt Roof
- Vinyl Construction Material
Interior Spaces
- Vaulted Ceiling
- Ceiling Fan
- Gas Log Fireplace
- Double Pane Windows
- Living Room with Fireplace
- Fire and Smoke Detector
- Washer and Gas Dryer Hookup
Kitchen
- Laminate Countertops
- Disposal
Flooring
- Carpet
- Tile
- Vinyl
Bedrooms and Bathrooms
- 3 Bedrooms
- 2 Full Bathrooms
- Bathtub with Shower
Partially Finished Basement
- Basement Fills Entire Space Under The House
- Natural lighting in basement
Schools
- Madison Elementary School
- Edgewood Middle School
- Warsaw High School
Utilities
- Forced Air Heating and Cooling System
- Heating System Uses Gas
- Private Company Owned Well
- Well
- Septic System
Additional Features
- Energy-Efficient Windows
- Enclosed patio or porch
Community Details
- Pond O Rosa Subdivision
Listing and Financial Details
- Assessor Parcel Number 43-10-01-200-052.000-031
Ownership History
Purchase Details
Home Financials for this Owner
Home Financials are based on the most recent Mortgage that was taken out on this home.Purchase Details
Home Financials for this Owner
Home Financials are based on the most recent Mortgage that was taken out on this home.Similar Homes in Warsaw, IN
Home Values in the Area
Average Home Value in this Area
Purchase History
| Date | Type | Sale Price | Title Company |
|---|---|---|---|
| Warranty Deed | -- | Fidelity National Title | |
| Warranty Deed | $215,000 | Fidelity National Title | |
| Warranty Deed | -- | None Available |
Mortgage History
| Date | Status | Loan Amount | Loan Type |
|---|---|---|---|
| Previous Owner | $104,800 | New Conventional | |
| Previous Owner | $116,000 | New Conventional | |
| Previous Owner | $115,940 | Adjustable Rate Mortgage/ARM |
Property History
| Date | Event | Price | Change | Sq Ft Price |
|---|---|---|---|---|
| 12/13/2024 12/13/24 | Sold | $215,000 | -6.5% | $98 / Sq Ft |
| 12/04/2024 12/04/24 | Pending | -- | -- | -- |
| 11/12/2024 11/12/24 | Price Changed | $229,900 | -4.2% | $105 / Sq Ft |
| 10/28/2024 10/28/24 | Price Changed | $239,900 | -4.0% | $109 / Sq Ft |
| 10/21/2024 10/21/24 | Price Changed | $249,900 | -3.8% | $114 / Sq Ft |
| 10/14/2024 10/14/24 | For Sale | $259,900 | -- | $119 / Sq Ft |
Tax History Compared to Growth
Tax History
| Year | Tax Paid | Tax Assessment Tax Assessment Total Assessment is a certain percentage of the fair market value that is determined by local assessors to be the total taxable value of land and additions on the property. | Land | Improvement |
|---|---|---|---|---|
| 2024 | $521 | $201,100 | $17,500 | $183,600 |
| 2023 | $510 | $188,200 | $17,500 | $170,700 |
| 2022 | $500 | $172,400 | $17,500 | $154,900 |
| 2021 | $491 | $148,600 | $17,500 | $131,100 |
| 2020 | $481 | $146,200 | $16,000 | $130,200 |
| 2019 | $472 | $143,900 | $16,000 | $127,900 |
| 2018 | $485 | $137,900 | $16,000 | $121,900 |
| 2017 | $473 | $130,000 | $16,000 | $114,000 |
| 2016 | $465 | $129,000 | $15,000 | $114,000 |
| 2014 | $446 | $118,300 | $15,000 | $103,300 |
| 2013 | $446 | $114,500 | $15,000 | $99,500 |
Agents Affiliated with this Home
-
Tony Kaehr

Seller's Agent in 2024
Tony Kaehr
Coldwell Banker Real Estate Group
(574) 527-2452
40 Total Sales
-
Julie Hall

Buyer's Agent in 2024
Julie Hall
Patton Hall Real Estate
(574) 268-7645
990 Total Sales
Map
Source: Indiana Regional MLS
MLS Number: 202440033
APN: 43-10-01-200-052.000-031
- Lot 3 Rivercrest Dr Unit 3
- Lot 2 Rivercrest Dr Unit 2
- 1407 Bluebird Dr
- 1313 Cardinal Dr
- TBD Tippecanoe Dr
- 1813 Crescent Dr
- 1823 Cambridge Dr
- TBD E Barrington Place Unit 31 and 32
- 1205 Lakewood Hills Dr
- 516 W Pike St
- 2027 Deer Trail
- 618 N Lake St
- 590 W Main St
- 580 W Main St
- 415 N Washington St
- 311 N Washington St
- 661 W Jefferson St
- 2250 N 350 W
- 425 S Harding St
- 2016 Sunset Dr
