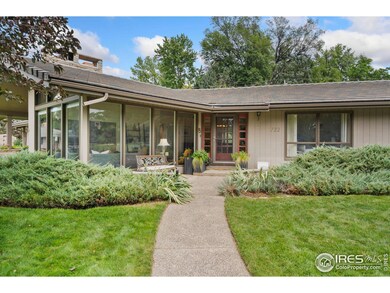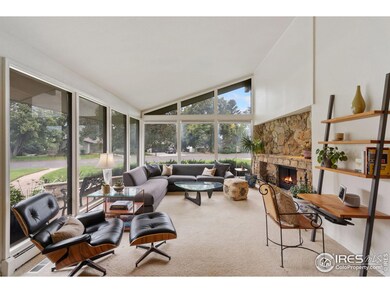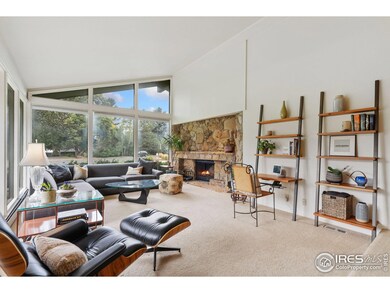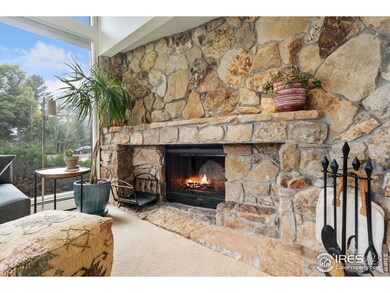
1722 Hillside Dr Fort Collins, CO 80524
Highlights
- Open Floorplan
- Multiple Fireplaces
- Cathedral Ceiling
- Tavelli Elementary School Rated A-
- Wooded Lot
- No HOA
About This Home
As of April 2025Step into your dream home in the highly sought-after Country Club Estates. This expansive ranch on a mature, peaceful 0.61-acre lot offers endless possibilities. The home features a functional layout, including a spacious primary suite and remodeled primary bathroom that is sure to impress. The opposite wing of the house includes 4 additional bedrooms, currently set up as 3 bedrooms and an office, providing flexible space separate from the main living area. This split floorplan could also be used for a multi-generational situation. Additional highlights include another spacious remodeled bathroom, large 3-car garage, 2 fireplaces, formal dining room, formal living room and multiple serene outdoor spaces.
Home Details
Home Type
- Single Family
Est. Annual Taxes
- $5,806
Year Built
- Built in 1977
Lot Details
- 0.61 Acre Lot
- South Facing Home
- Southern Exposure
- Fenced
- Level Lot
- Sprinkler System
- Wooded Lot
Parking
- 3 Car Attached Garage
Home Design
- Wood Frame Construction
- Concrete Roof
Interior Spaces
- 2,907 Sq Ft Home
- 1-Story Property
- Open Floorplan
- Cathedral Ceiling
- Multiple Fireplaces
- Window Treatments
- Family Room
- Dining Room
- Home Office
- Unfinished Basement
- Partial Basement
Kitchen
- Eat-In Kitchen
- Double Self-Cleaning Oven
- Electric Oven or Range
- <<microwave>>
- Dishwasher
Flooring
- Carpet
- Tile
Bedrooms and Bathrooms
- 4 Bedrooms
- Primary bathroom on main floor
- Walk-in Shower
Laundry
- Laundry on main level
- Dryer
- Washer
Outdoor Features
- Patio
- Separate Outdoor Workshop
Schools
- Tavelli Elementary School
- Lincoln Middle School
- Poudre High School
Utilities
- Whole House Fan
- Zoned Heating and Cooling System
- Hot Water Heating System
- High Speed Internet
- Cable TV Available
Community Details
- No Home Owners Association
- Country Club Estates Subdivision
Listing and Financial Details
- Assessor Parcel Number R0186716
Ownership History
Purchase Details
Home Financials for this Owner
Home Financials are based on the most recent Mortgage that was taken out on this home.Purchase Details
Home Financials for this Owner
Home Financials are based on the most recent Mortgage that was taken out on this home.Purchase Details
Home Financials for this Owner
Home Financials are based on the most recent Mortgage that was taken out on this home.Purchase Details
Home Financials for this Owner
Home Financials are based on the most recent Mortgage that was taken out on this home.Purchase Details
Home Financials for this Owner
Home Financials are based on the most recent Mortgage that was taken out on this home.Purchase Details
Similar Homes in Fort Collins, CO
Home Values in the Area
Average Home Value in this Area
Purchase History
| Date | Type | Sale Price | Title Company |
|---|---|---|---|
| Special Warranty Deed | $1,075,000 | None Listed On Document | |
| Warranty Deed | $1,015,000 | None Listed On Document | |
| Warranty Deed | $525,000 | Guardian Title | |
| Warranty Deed | $510,000 | Fahtco | |
| Warranty Deed | $505,000 | Fahtco | |
| Warranty Deed | $119,300 | -- |
Mortgage History
| Date | Status | Loan Amount | Loan Type |
|---|---|---|---|
| Previous Owner | $75,500 | Commercial | |
| Previous Owner | $417,000 | New Conventional | |
| Previous Owner | $229,519 | New Conventional | |
| Previous Owner | $355,000 | New Conventional | |
| Previous Owner | $300,000 | Purchase Money Mortgage | |
| Previous Owner | $90,000 | Fannie Mae Freddie Mac |
Property History
| Date | Event | Price | Change | Sq Ft Price |
|---|---|---|---|---|
| 04/25/2025 04/25/25 | Sold | $1,075,000 | 0.0% | $377 / Sq Ft |
| 03/27/2025 03/27/25 | For Sale | $1,075,000 | +5.9% | $377 / Sq Ft |
| 09/20/2024 09/20/24 | Sold | $1,015,000 | 0.0% | $349 / Sq Ft |
| 08/28/2024 08/28/24 | For Sale | $1,015,000 | +93.3% | $349 / Sq Ft |
| 01/28/2019 01/28/19 | Off Market | $525,000 | -- | -- |
| 06/28/2013 06/28/13 | Sold | $525,000 | 0.0% | $184 / Sq Ft |
| 05/29/2013 05/29/13 | Pending | -- | -- | -- |
| 05/10/2013 05/10/13 | For Sale | $525,000 | -- | $184 / Sq Ft |
Tax History Compared to Growth
Tax History
| Year | Tax Paid | Tax Assessment Tax Assessment Total Assessment is a certain percentage of the fair market value that is determined by local assessors to be the total taxable value of land and additions on the property. | Land | Improvement |
|---|---|---|---|---|
| 2025 | $6,098 | $66,424 | $4,690 | $61,734 |
| 2024 | $5,806 | $66,424 | $4,690 | $61,734 |
| 2022 | $4,622 | $48,421 | $4,865 | $43,556 |
| 2021 | $4,662 | $49,814 | $5,005 | $44,809 |
| 2020 | $5,294 | $56,077 | $5,005 | $51,072 |
| 2019 | $5,318 | $56,077 | $5,005 | $51,072 |
| 2018 | $4,493 | $48,874 | $5,040 | $43,834 |
| 2017 | $4,478 | $48,874 | $5,040 | $43,834 |
| 2016 | $4,044 | $43,915 | $5,572 | $38,343 |
| 2015 | $4,015 | $43,910 | $5,570 | $38,340 |
| 2014 | $3,532 | $38,380 | $5,570 | $32,810 |
Agents Affiliated with this Home
-
Jimmy Stewart

Seller's Agent in 2025
Jimmy Stewart
Coldwell Banker Realty-NOCO
(970) 290-3755
210 Total Sales
-
Tim Anderson

Buyer's Agent in 2025
Tim Anderson
C3 Real Estate Solutions, LLC
(970) 430-7763
176 Total Sales
-
The Billings Team
T
Seller's Agent in 2024
The Billings Team
Group Mulberry
(970) 221-0700
15 Total Sales
-
P
Seller's Agent in 2013
Pam Collier
Group Mulberry
-
B
Buyer's Agent in 2013
Bud Razey
Group Mulberry
Map
Source: IRES MLS
MLS Number: 1017408
APN: 88314-17-022
- 1722 Miramont Dr
- 1809 Chesapeake Ct
- 1729 Elim Ct
- 1208 Miramont Dr
- 2617 Treemont Dr
- 2305 Turnberry Rd
- 2126 Friar Tuck Ct
- 2227 Sherwood Forest Ct
- 2221 Chesapeake Dr
- 2415 Forecastle Dr
- 1643 Adriel Dr Unit 1643
- 2420 Forecastle Dr
- 2327 Sunbury Ln
- 1713 Richards Lake Rd
- 1026 Linden Gate Ct
- 2421 Sunbury Ln
- 1311 S View Cir
- 2644 Marshfield Ln
- 936 Bramblebush St
- 0 Lorraine Dr






