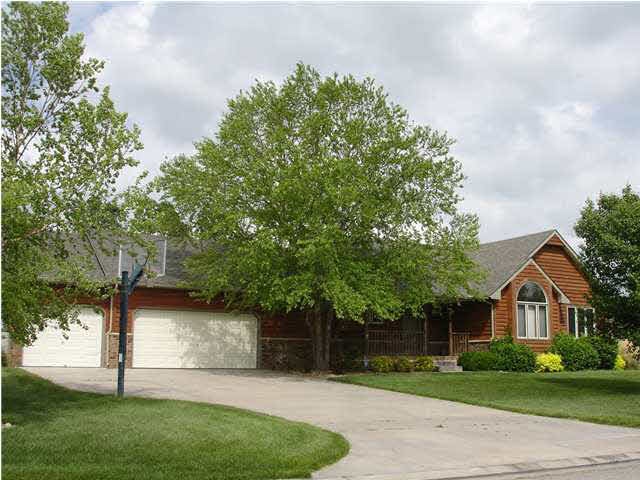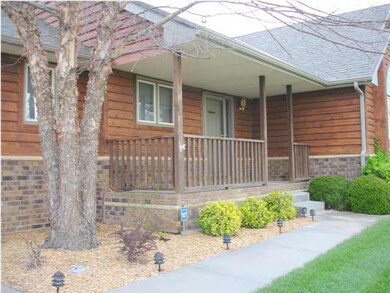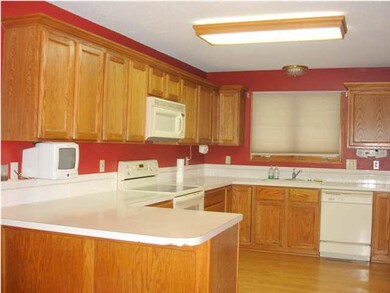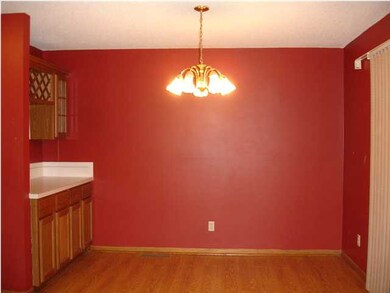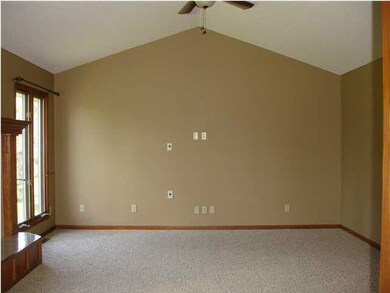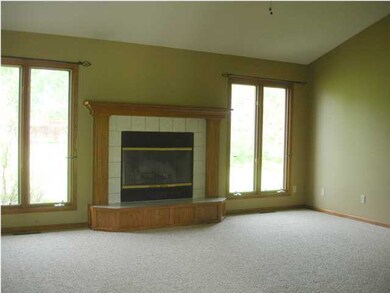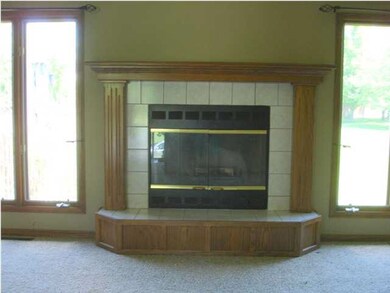
1722 Lantern Lane Ct Andover, KS 67002
Estimated Value: $240,000 - $398,000
Highlights
- Spa
- 0.56 Acre Lot
- Deck
- Prairie Creek Elementary School Rated A
- Community Lake
- Vaulted Ceiling
About This Home
As of November 2013Spacious ranch on a gorgeous lot that is more than 1/2 acre in size. Owners have loved living here for 10 years and have many great family memories. The home has brand new carpeting on the main level, huge master suite, wood burning fireplace in the Great Room, Dining Room has a built-in buffet with wine rack and other features that the Buyer will appreciate. Special taxes pay out THIS year! Seller is willing to have the downstairs bedroom, basement bath, kitchen, and dining room repainted for the Buyer. The price has been reduced $29,000 and the Seller will entertain any reasonable offers! This is a "must see" home! Stop by and take a look. You will be pleased with what you see! Information deemed reliable, not guaranteed.
Last Listed By
Mary Carpenter
J.P. Weigand & Sons License #BR00030128 Listed on: 04/23/2013
Home Details
Home Type
- Single Family
Est. Annual Taxes
- $3,200
Year Built
- Built in 1998
Lot Details
- 0.56 Acre Lot
- Sprinkler System
HOA Fees
- $8 Monthly HOA Fees
Home Design
- Ranch Style House
- Traditional Architecture
- Frame Construction
- Composition Roof
Interior Spaces
- Vaulted Ceiling
- Ceiling Fan
- Wood Burning Fireplace
- Fireplace With Gas Starter
- Attached Fireplace Door
- Window Treatments
- Family Room
- Living Room with Fireplace
- Combination Kitchen and Dining Room
- Laminate Flooring
Kitchen
- Oven or Range
- Electric Cooktop
- Microwave
- Dishwasher
- Disposal
Bedrooms and Bathrooms
- 4 Bedrooms
- Walk-In Closet
- Whirlpool Bathtub
- Separate Shower in Primary Bathroom
Laundry
- Laundry Room
- Laundry on main level
- 220 Volts In Laundry
Finished Basement
- Basement Fills Entire Space Under The House
- Bedroom in Basement
- Finished Basement Bathroom
- Basement Storage
- Natural lighting in basement
Home Security
- Storm Windows
- Storm Doors
Parking
- 3 Car Attached Garage
- Garage Door Opener
Outdoor Features
- Spa
- Deck
- Patio
- Rain Gutters
Schools
- Prairie Creek Elementary School
- Andover Central Middle School
- Andover Central High School
Utilities
- Forced Air Heating and Cooling System
- Heating System Uses Gas
Community Details
- Heather Lake Subdivision
- Community Lake
Listing and Financial Details
- Assessor Parcel Number 25964
Ownership History
Purchase Details
Home Financials for this Owner
Home Financials are based on the most recent Mortgage that was taken out on this home.Purchase Details
Home Financials for this Owner
Home Financials are based on the most recent Mortgage that was taken out on this home.Similar Homes in the area
Home Values in the Area
Average Home Value in this Area
Purchase History
| Date | Buyer | Sale Price | Title Company |
|---|---|---|---|
| Crabtree Michael L | -- | -- | |
| Crabtree Michael L | -- | -- |
Mortgage History
| Date | Status | Borrower | Loan Amount |
|---|---|---|---|
| Open | Crabtree Michael L | $222,095 |
Property History
| Date | Event | Price | Change | Sq Ft Price |
|---|---|---|---|---|
| 11/22/2013 11/22/13 | Sold | -- | -- | -- |
| 10/31/2013 10/31/13 | Pending | -- | -- | -- |
| 04/23/2013 04/23/13 | For Sale | $248,900 | -- | $93 / Sq Ft |
Tax History Compared to Growth
Tax History
| Year | Tax Paid | Tax Assessment Tax Assessment Total Assessment is a certain percentage of the fair market value that is determined by local assessors to be the total taxable value of land and additions on the property. | Land | Improvement |
|---|---|---|---|---|
| 2024 | $59 | $39,767 | $2,832 | $36,935 |
| 2023 | $6,409 | $42,551 | $1,970 | $40,581 |
| 2022 | $4,598 | $36,271 | $1,970 | $34,301 |
| 2021 | $4,598 | $30,004 | $1,970 | $28,034 |
| 2020 | $4,742 | $29,256 | $2,811 | $26,445 |
| 2019 | $4,598 | $28,118 | $2,811 | $25,307 |
| 2018 | $4,308 | $26,473 | $2,811 | $23,662 |
| 2017 | $4,174 | $25,663 | $2,811 | $22,852 |
| 2014 | -- | $206,900 | $24,440 | $182,460 |
Agents Affiliated with this Home
-
M
Seller's Agent in 2013
Mary Carpenter
J.P. Weigand & Sons
-

Buyer's Agent in 2013
Kit Corby
Keller Williams Hometown Partners
(316) 258-5730
Map
Source: South Central Kansas MLS
MLS Number: 351273
APN: 309-31-0-10-02-009-00-0
- 1542 S Meadowhaven St
- 1522 S Andover Rd
- 607 Aspen Creek Ct
- 307 W Waterford Ct
- 223 W Waterford Ct
- 219 W Waterford Ct
- 15806 E Woodcreek St
- 827 S Sunset Cir
- 2342 S Nicole St
- 741 S Westview Cir
- 743 S Shade Ct
- 721 S Westview Cir
- 621 S Ruth Ave
- 520 E Shade
- 719 Cherrywood Cir
- 15206 E Sweetgum Ct
- 219 E Pine Meadow Ct
- 1315 S Ridgehurst Cir
- 15308 E Zimmerly St
- 1657 S Logan Pass
- 1722 Lantern Lane Ct
- 1708 Lantern Lane Ct
- 1732 Lantern Lane Ct
- 1650 Crest Ct
- 1656 Crest Ct
- 1740 Lantern Lane Ct
- 1715 Lantern Lane Ct
- 1741 Lantern Lane Ct
- 1746 Lantern Lane Ct
- 1705 Lantern Lane Ct
- 1644 Crest Ct
- 1638 Crest Ct
- 1653 Lantern Lane Ct
- 1643 Lantern Lane Ct
- 1626 Lantern Lane Ct
- 1635 Lantern Lane Ct
- 1621 Lantern Lane Ct
- 1618 Lantern Lane Ct
- 1718 S Heather Lake Ct
- 1706 S Heather Lake Ct
