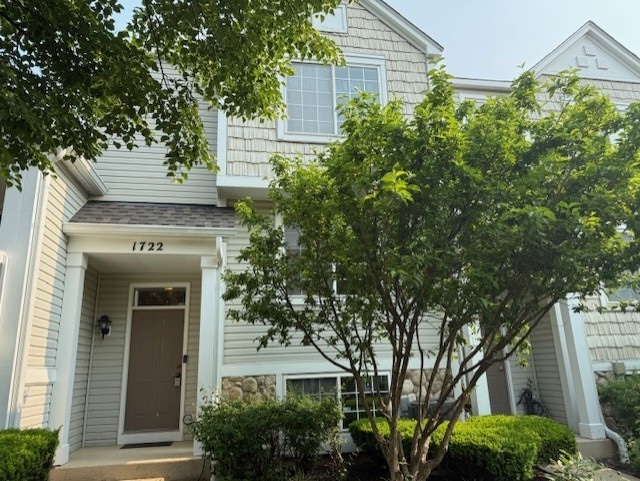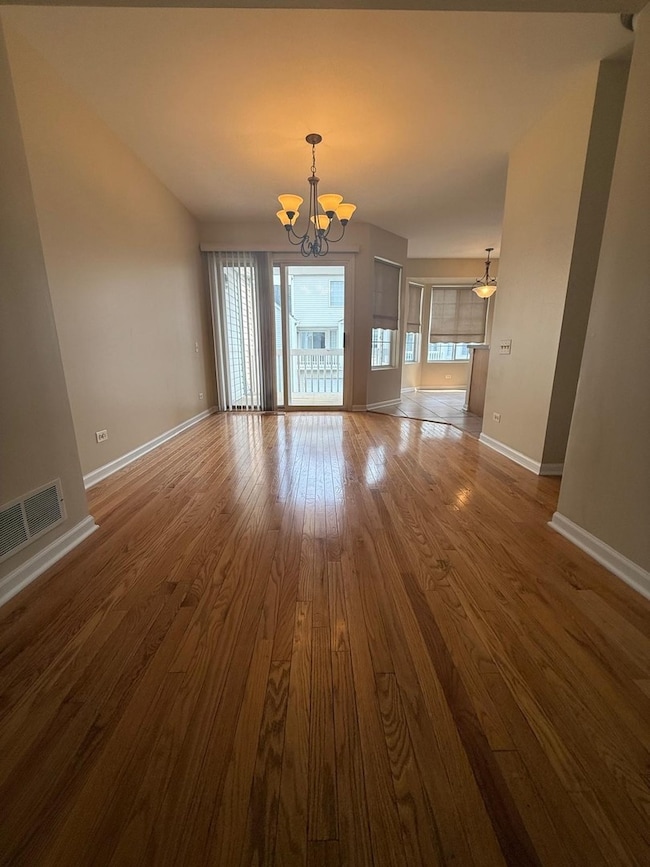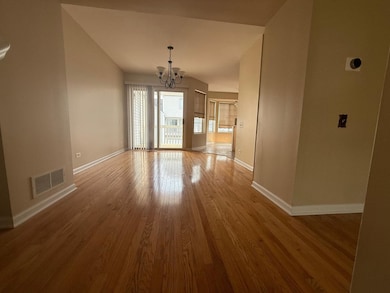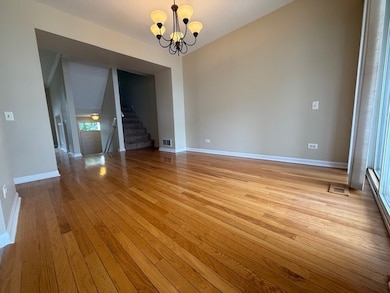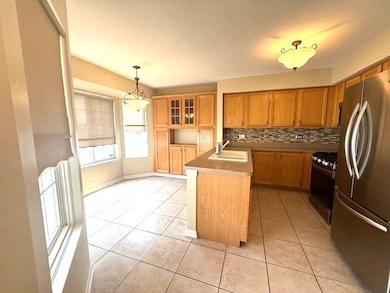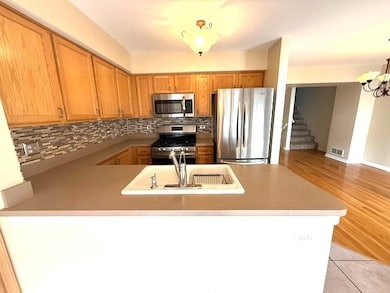1722 Middlebury Dr Unit 315 Aurora, IL 60503
Far Southeast NeighborhoodHighlights
- Wood Flooring
- Formal Dining Room
- Living Room
- Homestead Elementary School Rated A-
- Balcony
- Laundry Room
About This Home
Step into this beautifully finished town home where natural light and cheerful charm greet you at every turn. The kitchen is as functional as it is stylish, featuring stainless steel appliances, a tasteful backsplash, and an additional built-in cabinetry with lighting for added storage. A cozy bay window invites morning sunlight, making it the perfect spot for your breakfast nook. Enjoy hardwood floors that flow through the open-concept dining and living areas, where you'll also find access to a private balcony-ideal for relaxing or entertaining. The lower-level family room offers a warm and inviting retreat with a charming fireplace, perfect for cozy evenings. Upstairs, the vaulted ceiling in the primary bedroom adds a touch of elegance, complemented by a deep, walk-in closet, two additional closets and a custom-built-in window seat with storage-your perfect reading or relaxing spot. Convenience is key, with the washer and dryer on the upper level. Enjoy the surroundings and serene walk ways by the water. Don't miss this move-in ready gem that truly feels like home!
Townhouse Details
Home Type
- Townhome
Est. Annual Taxes
- $6,091
Year Built
- Built in 2000
Parking
- 2 Car Garage
- Driveway
- Parking Included in Price
Home Design
- Asphalt Roof
- Concrete Perimeter Foundation
Interior Spaces
- 1,855 Sq Ft Home
- 2-Story Property
- Ceiling Fan
- Gas Log Fireplace
- Family Room with Fireplace
- Living Room
- Formal Dining Room
Kitchen
- Range
- Microwave
- Dishwasher
- Disposal
Flooring
- Wood
- Carpet
- Porcelain Tile
Bedrooms and Bathrooms
- 3 Bedrooms
- 3 Potential Bedrooms
Laundry
- Laundry Room
- Dryer
- Washer
Outdoor Features
- Balcony
Schools
- Homestead Elementary School
- Murphy Junior High School
- Oswego East High School
Utilities
- Forced Air Heating and Cooling System
- Heating System Uses Natural Gas
- Cable TV Available
Listing and Financial Details
- Security Deposit $2,700
- Property Available on 5/26/25
- Rent includes exterior maintenance, lawn care, snow removal
Community Details
Overview
- 6 Units
- Manager Association, Phone Number (847) 874-7300
- Coves Of Harbor Springs Subdivision
- Property managed by Retro Community Management
Pet Policy
- Pets up to 20 lbs
- Limit on the number of pets
- Pet Size Limit
- Pet Deposit Required
- Dogs and Cats Allowed
Map
Source: Midwest Real Estate Data (MRED)
MLS Number: 12375448
APN: 07-01-05-104-089-1005
- 3147 Cambria Ct Unit 474
- 1660 Normantown Rd Unit 438
- 3025 Diane Dr
- 2853 Coastal Dr
- 2817 Dorothy Dr
- 1456 Bangor Ln
- 1518 Charlotte Cir
- 2860 Bridgeport Ln Unit 19D
- 1300 Normantown Rd Unit 324
- 1984 Seaview Dr
- 1356 Valayna Dr
- 1537 Monarch Cir
- 1420 Bar Harbour Rd
- 10S154 Schoger Dr
- 3130 Winchester Ct E Unit 17B
- 1440 Monarch Cir
- 3125 Winchester Ct E
- 3570 Jeremy Ranch Ct
- 2610 Spinnaker Dr
- 2663 Avondale Cir
