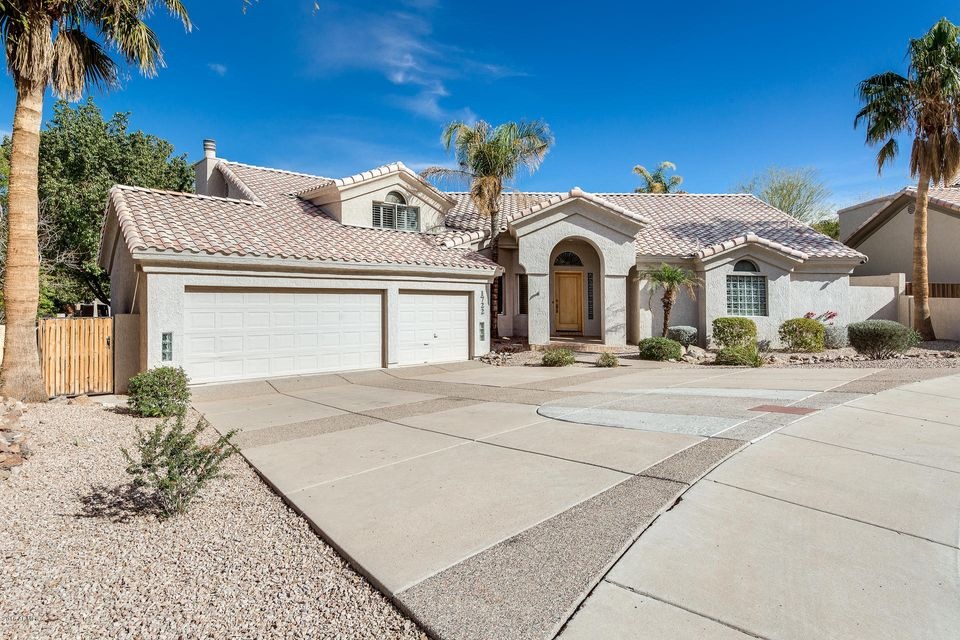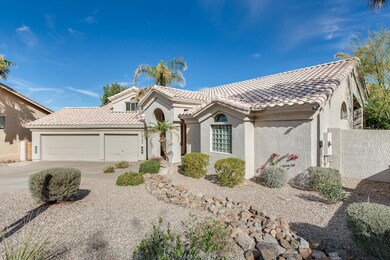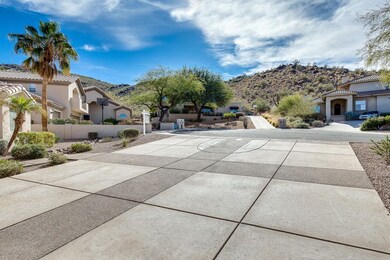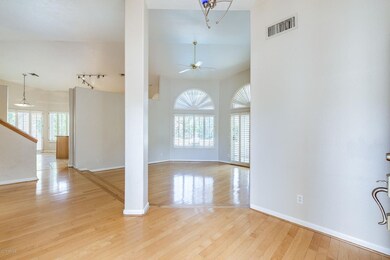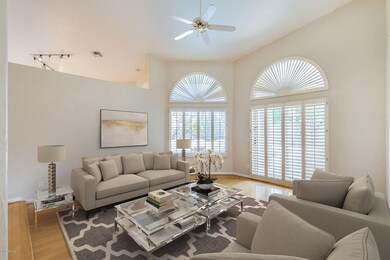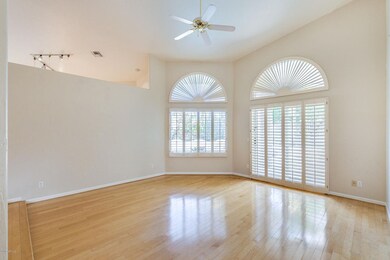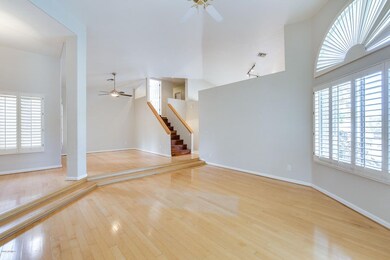
1722 W Aster Dr Phoenix, AZ 85029
North Mountain Village NeighborhoodHighlights
- Private Pool
- Mountain View
- Vaulted Ceiling
- Thunderbird High School Rated A-
- Family Room with Fireplace
- Wood Flooring
About This Home
As of March 2018WOW, this tri level four bedroom, two and a half bathroom cul de sac Phoenix listing sits on a HUGE lot, with breathtaking mountain views right out your front door!! There are so many beautiful elements to this home. It is also equipped with a Nest system for convenience. Right when entering you have plantation shutters throughout, expansive ceiling heights, neutral paint throughout, and an open flow concept. The kitchen boasts an abundance of wood cabinetry, granite counters, stacked ovens, and cooktop stove! The drop-down family room showcases a stunning wood beamed ceiling giving such a homey feeling and even has a wood burning fireplace. In the master suite there is no shortage of space, and is complete with a full ensuite providing a large jetted soaking tub, separate standing shower, dual vanity, and walk-in closet! Lets look at the backyard. With matured landscaping, low maintenance turf, a built-in fire pit with seating, a built-in BBQ, and sparkling blue pool you are set for any occasion!! This home is one of a kind and you don't want to miss an opportunity like this. Come by and see it today.
Last Agent to Sell the Property
George Laughton
My Home Group Real Estate Listed on: 02/03/2018
Home Details
Home Type
- Single Family
Est. Annual Taxes
- $3,505
Year Built
- Built in 1991
Lot Details
- 10,358 Sq Ft Lot
- Block Wall Fence
- Front and Back Yard Sprinklers
- Sprinklers on Timer
- Grass Covered Lot
HOA Fees
- $17 Monthly HOA Fees
Parking
- 3 Car Garage
- Garage Door Opener
Home Design
- Wood Frame Construction
- Tile Roof
- Stucco
Interior Spaces
- 2,610 Sq Ft Home
- 2-Story Property
- Wet Bar
- Vaulted Ceiling
- Ceiling Fan
- Double Pane Windows
- Family Room with Fireplace
- 3 Fireplaces
- Mountain Views
- Granite Countertops
- Washer and Dryer Hookup
Flooring
- Wood
- Carpet
- Tile
Bedrooms and Bathrooms
- 4 Bedrooms
- Primary Bedroom on Main
- 2.5 Bathrooms
- Dual Vanity Sinks in Primary Bathroom
- Bathtub With Separate Shower Stall
Pool
- Private Pool
- Spa
Outdoor Features
- Covered patio or porch
- Outdoor Fireplace
- Built-In Barbecue
Schools
- Moon Mountain Elementary School
- Mountain Sky Middle School
- Thunderbird High School
Utilities
- Refrigerated Cooling System
- Heating Available
- High Speed Internet
- Cable TV Available
Community Details
- Association fees include (see remarks)
- Sweetview Estates Association, Phone Number (602) 100-1000
- Sweetview Estates Subdivision, Custom Build Floorplan
Listing and Financial Details
- Legal Lot and Block 4 / 1014
- Assessor Parcel Number 159-03-745
Ownership History
Purchase Details
Home Financials for this Owner
Home Financials are based on the most recent Mortgage that was taken out on this home.Purchase Details
Purchase Details
Home Financials for this Owner
Home Financials are based on the most recent Mortgage that was taken out on this home.Purchase Details
Home Financials for this Owner
Home Financials are based on the most recent Mortgage that was taken out on this home.Purchase Details
Home Financials for this Owner
Home Financials are based on the most recent Mortgage that was taken out on this home.Purchase Details
Home Financials for this Owner
Home Financials are based on the most recent Mortgage that was taken out on this home.Purchase Details
Purchase Details
Similar Homes in Phoenix, AZ
Home Values in the Area
Average Home Value in this Area
Purchase History
| Date | Type | Sale Price | Title Company |
|---|---|---|---|
| Warranty Deed | $415,000 | Driggs Title Agency Inc | |
| Interfamily Deed Transfer | -- | None Available | |
| Warranty Deed | $390,000 | Security Title Agency | |
| Warranty Deed | $371,000 | Capital Title Agency Inc | |
| Warranty Deed | -- | Ati Title Agency | |
| Interfamily Deed Transfer | -- | -- | |
| Interfamily Deed Transfer | -- | Grand Canyon Title Agency In | |
| Interfamily Deed Transfer | -- | -- | |
| Interfamily Deed Transfer | -- | -- |
Mortgage History
| Date | Status | Loan Amount | Loan Type |
|---|---|---|---|
| Closed | $480,000 | New Conventional | |
| Closed | $394,250 | New Conventional | |
| Previous Owner | $370,500 | New Conventional | |
| Previous Owner | $55,650 | Stand Alone Second | |
| Previous Owner | $296,800 | New Conventional | |
| Previous Owner | $200,000 | No Value Available | |
| Previous Owner | $204,500 | No Value Available |
Property History
| Date | Event | Price | Change | Sq Ft Price |
|---|---|---|---|---|
| 03/30/2018 03/30/18 | Sold | $415,000 | -5.7% | $159 / Sq Ft |
| 02/21/2018 02/21/18 | Price Changed | $440,000 | -2.2% | $169 / Sq Ft |
| 01/25/2018 01/25/18 | For Sale | $450,000 | +15.4% | $172 / Sq Ft |
| 01/13/2014 01/13/14 | Sold | $390,000 | -2.3% | $149 / Sq Ft |
| 11/17/2013 11/17/13 | Pending | -- | -- | -- |
| 11/03/2013 11/03/13 | For Sale | $399,000 | -- | $153 / Sq Ft |
Tax History Compared to Growth
Tax History
| Year | Tax Paid | Tax Assessment Tax Assessment Total Assessment is a certain percentage of the fair market value that is determined by local assessors to be the total taxable value of land and additions on the property. | Land | Improvement |
|---|---|---|---|---|
| 2025 | $3,912 | $36,517 | -- | -- |
| 2024 | $3,837 | $34,778 | -- | -- |
| 2023 | $3,837 | $51,360 | $10,270 | $41,090 |
| 2022 | $3,702 | $39,620 | $7,920 | $31,700 |
| 2021 | $3,795 | $36,610 | $7,320 | $29,290 |
| 2020 | $3,693 | $41,110 | $8,220 | $32,890 |
| 2019 | $3,625 | $38,810 | $7,760 | $31,050 |
| 2018 | $3,523 | $35,070 | $7,010 | $28,060 |
| 2017 | $3,505 | $32,670 | $6,530 | $26,140 |
| 2016 | $3,442 | $30,080 | $6,010 | $24,070 |
| 2015 | $3,193 | $32,330 | $6,460 | $25,870 |
Agents Affiliated with this Home
-
G
Seller's Agent in 2018
George Laughton
My Home Group
-
Jennifer Laughton

Seller Co-Listing Agent in 2018
Jennifer Laughton
My Home Group
(623) 628-3975
1 in this area
56 Total Sales
-
Kathem Martin

Buyer's Agent in 2018
Kathem Martin
HomeSmart
(480) 525-6665
25 Total Sales
-
Leif Swanson

Seller's Agent in 2014
Leif Swanson
Realty One Group
(602) 686-3852
3 in this area
64 Total Sales
-
Barbara Hull-Ottino

Seller Co-Listing Agent in 2014
Barbara Hull-Ottino
Realty One Group
(602) 363-4732
1 in this area
36 Total Sales
-
N
Buyer's Agent in 2014
Non-MLS Agent
Non-MLS Office
Map
Source: Arizona Regional Multiple Listing Service (ARMLS)
MLS Number: 5718313
APN: 159-03-745
- 1758 W Aster Dr
- 12835 N 16th Dr
- 1733 W Surrey Ave
- 1945 W Sweetwater Ave Unit 2013
- 13039 N 19th Ave
- 1550 W Willow Ave
- 1445 W Wood Dr
- 2002 W Windrose Dr
- 13412 N 17th Ave
- 2022 W Aster Dr
- 2036 W Windrose Dr
- 13438 N 18th Ln
- 12445 N 21st Ave Unit 4
- 12445 N 21st Ave Unit 27
- 12445 N 21st Ave Unit 31
- 13145 N 21st Ave
- 1930 W Voltaire Ave
- 13148 N 21st Ave
- 1326 W Joan de Arc Ave
- 2049 W Joan de Arc Ave
