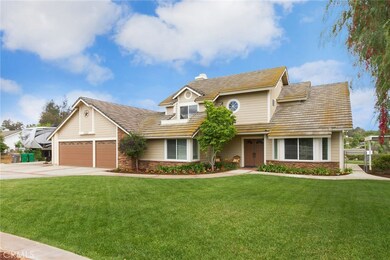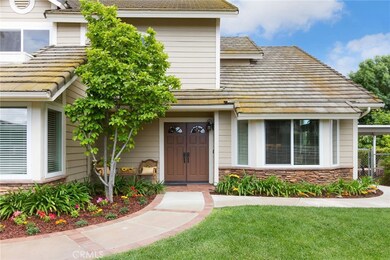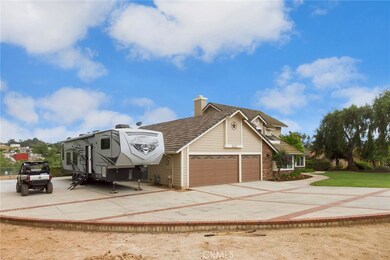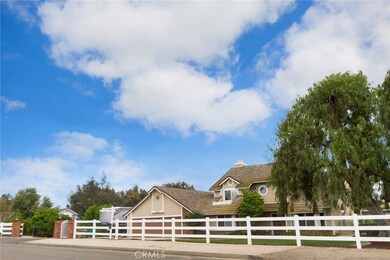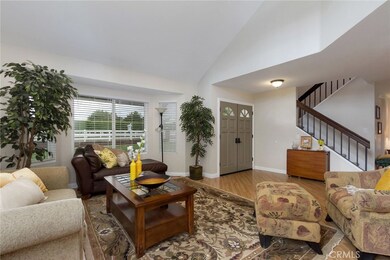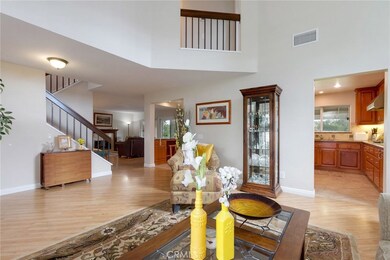
17221 Owl Tree Rd Riverside, CA 92504
Lake Mathews NeighborhoodHighlights
- Parking available for a boat
- Barn
- Horse Property Unimproved
- Lake Mathews Elementary School Rated A-
- Horse Property
- Updated Kitchen
About This Home
As of September 2022This HAVEN is a Toy Owner's fantasy! If you've got the Toys, we've got the space! Close to 2 acres in a HORSE FRIENDLY COMMUNITY & RA (Residential/Agricultural zoning). Unbelievable lighted & thermostatically controlled 8 car, 3 garage doors (over 1500 ft! ) fitted with a work-space with built in work bench/tool box, abundant storage closets/racks/cabinets,double laundry area are all included & more! How about additional pad cemented area (over 1600 ft w 50 amp power!) for BOATS, RV, TOY HAULER, & more! Backyard includes a lighted playhouse, & 2 barn like storage sheds. Freshly landscaped yards, backyard LIGHTING, motion lighting, multiple added outlets, lighted patio/fans etc. Moving inside, home is freshly painted and TOP notch CUSTOM KITCHEN UPGRADES including abundant pull out deep drawers/cabinetry, Double ovens, stainless steel appliances, cabinet custom inset refrigerator, enhanced lighting & more! This wide open kitchen is the family gathering home! Dual pane windows throughout home as well as a newer Trane XL 19i SEER AC cut those electricity costs saving buyer money! Also a Desired DOWNSTAIRS BEDROOM! Brand new Carpet , custom updates in bathrooms , even a soaking tub in Master & walk in closet! Inside laundry room has extra cabinetry & sink. Property includes well with water rights (which means NO outdoor landscape water bills) NO METER! Bring your TOYS, your in-laws, your horses...this one is unmatched in quality, property size and upgrades!
Last Agent to Sell the Property
Century 21 Masters License #01853278 Listed on: 05/08/2019

Last Buyer's Agent
Donna Bohling
WESTCOE REALTORS INC License #00830443

Home Details
Home Type
- Single Family
Est. Annual Taxes
- $3,245
Year Built
- Built in 1989 | Remodeled
Lot Details
- 1.75 Acre Lot
- Northwest Facing Home
- Chain Link Fence
- Fence is in excellent condition
- Landscaped
- Sprinklers on Timer
- Lawn
- Back and Front Yard
- Property is zoned W-1
Parking
- 8 Car Direct Access Garage
- Parking Available
- Workshop in Garage
- Front Facing Garage
- Side Facing Garage
- Three Garage Doors
- Gravel Driveway
- Parking available for a boat
- RV Access or Parking
Home Design
- Traditional Architecture
Interior Spaces
- 2,268 Sq Ft Home
- 2-Story Property
- Ceiling Fan
- Double Pane Windows
- Bay Window
- Double Door Entry
- Sliding Doors
- Family Room with Fireplace
- Family Room Off Kitchen
- Views of Hills
- Attic Fan
- Security Lights
Kitchen
- Updated Kitchen
- Open to Family Room
- Eat-In Kitchen
- Breakfast Bar
- <<doubleOvenToken>>
- Pots and Pans Drawers
Flooring
- Wood
- Carpet
- Tile
Bedrooms and Bathrooms
- 4 Bedrooms | 1 Main Level Bedroom
- Walk-In Closet
- 3 Full Bathrooms
- Dual Vanity Sinks in Primary Bathroom
- Private Water Closet
- Soaking Tub
- Separate Shower
Laundry
- Laundry Room
- Laundry Located Outside
Outdoor Features
- Horse Property
- Covered patio or porch
- Exterior Lighting
- Separate Outdoor Workshop
- Shed
Schools
- Miller Middle School
- Arlington High School
Utilities
- SEER Rated 16+ Air Conditioning Units
- Central Heating and Cooling System
- 220 Volts in Garage
- 220 Volts in Workshop
- Well
- Conventional Septic
Additional Features
- Barn
- Horse Property Unimproved
Community Details
- No Home Owners Association
Listing and Financial Details
- Tax Lot 47
- Tax Tract Number 14044
- Assessor Parcel Number 285380047
Ownership History
Purchase Details
Home Financials for this Owner
Home Financials are based on the most recent Mortgage that was taken out on this home.Purchase Details
Home Financials for this Owner
Home Financials are based on the most recent Mortgage that was taken out on this home.Purchase Details
Home Financials for this Owner
Home Financials are based on the most recent Mortgage that was taken out on this home.Purchase Details
Home Financials for this Owner
Home Financials are based on the most recent Mortgage that was taken out on this home.Purchase Details
Purchase Details
Similar Homes in Riverside, CA
Home Values in the Area
Average Home Value in this Area
Purchase History
| Date | Type | Sale Price | Title Company |
|---|---|---|---|
| Grant Deed | $543,750 | Equity Title | |
| Grant Deed | $335,500 | Lawyers Title | |
| Interfamily Deed Transfer | -- | First American Title Co | |
| Interfamily Deed Transfer | -- | -- | |
| Grant Deed | $180,000 | Stewart Title | |
| Trustee Deed | $166,500 | Stewart Title |
Mortgage History
| Date | Status | Loan Amount | Loan Type |
|---|---|---|---|
| Open | $1,631,250 | New Conventional | |
| Previous Owner | $175,000 | New Conventional | |
| Previous Owner | $415,500 | New Conventional | |
| Previous Owner | $417,000 | Unknown | |
| Previous Owner | $41,100 | Unknown | |
| Previous Owner | $145,000 | Stand Alone Second | |
| Previous Owner | $333,700 | Stand Alone Refi Refinance Of Original Loan | |
| Previous Owner | $259,000 | Unknown | |
| Previous Owner | $75,000 | Stand Alone Second | |
| Previous Owner | $30,000 | Stand Alone Second | |
| Previous Owner | $179,000 | Unknown | |
| Closed | $125,000 | No Value Available |
Property History
| Date | Event | Price | Change | Sq Ft Price |
|---|---|---|---|---|
| 09/30/2022 09/30/22 | Sold | $1,087,500 | -1.0% | $479 / Sq Ft |
| 08/16/2022 08/16/22 | Pending | -- | -- | -- |
| 08/04/2022 08/04/22 | For Sale | $1,099,000 | +63.8% | $485 / Sq Ft |
| 07/19/2019 07/19/19 | Sold | $671,000 | 0.0% | $296 / Sq Ft |
| 05/29/2019 05/29/19 | Pending | -- | -- | -- |
| 05/08/2019 05/08/19 | For Sale | $670,888 | -- | $296 / Sq Ft |
Tax History Compared to Growth
Tax History
| Year | Tax Paid | Tax Assessment Tax Assessment Total Assessment is a certain percentage of the fair market value that is determined by local assessors to be the total taxable value of land and additions on the property. | Land | Improvement |
|---|---|---|---|---|
| 2023 | $3,245 | $1,087,500 | $200,000 | $887,500 |
| 2022 | $8,004 | $727,579 | $77,292 | $650,287 |
| 2021 | $7,862 | $713,314 | $75,777 | $637,537 |
| 2020 | $7,410 | $671,000 | $75,000 | $596,000 |
| 2019 | $3,022 | $276,557 | $87,586 | $188,971 |
| 2018 | $2,960 | $271,135 | $85,870 | $185,265 |
| 2017 | $2,905 | $265,820 | $84,187 | $181,633 |
| 2016 | $2,714 | $260,609 | $82,537 | $178,072 |
| 2015 | $2,676 | $256,698 | $81,299 | $175,399 |
| 2014 | $2,649 | $251,671 | $79,707 | $171,964 |
Agents Affiliated with this Home
-
TAMMY DAVID-EWING

Seller's Agent in 2022
TAMMY DAVID-EWING
Century 21 Masters
(951) 961-8715
1 in this area
45 Total Sales
-
Nina Havelind

Buyer's Agent in 2022
Nina Havelind
Circa Properties, Inc.
(951) 233-9213
1 in this area
74 Total Sales
-
Michael Coberg
M
Buyer Co-Listing Agent in 2022
Michael Coberg
Circa Properties, Inc.
(714) 203-6814
1 in this area
9 Total Sales
-
D
Buyer's Agent in 2019
Donna Bohling
WESTCOE REALTORS INC
Map
Source: California Regional Multiple Listing Service (CRMLS)
MLS Number: IV19092422
APN: 285-380-047
- 17477 Owl Tree Rd
- 18623 Chickory Dr
- 18085 Golden Leaf Ln
- 17741 Laurel Grove Rd
- 17426 Fairbreeze Ct
- 17530 Dry Run Ct
- 16627 Eagle Peak Rd
- 16774 Eagle Peak Rd
- 16612 Edge Gate Dr
- 16850 Nandina Ave
- 19032 Wyler Rd
- 18320 Avenue C
- 18936 Summerleaf Ln
- 17071 Frankland Ln
- 16550 Catalonia Dr
- 0 Newman Unit IV25095303
- 0 Winters Ln Unit DW25146105
- 17550 Bretton Woods Place
- 17289 Mariposa Ave
- 18971 Birch St

