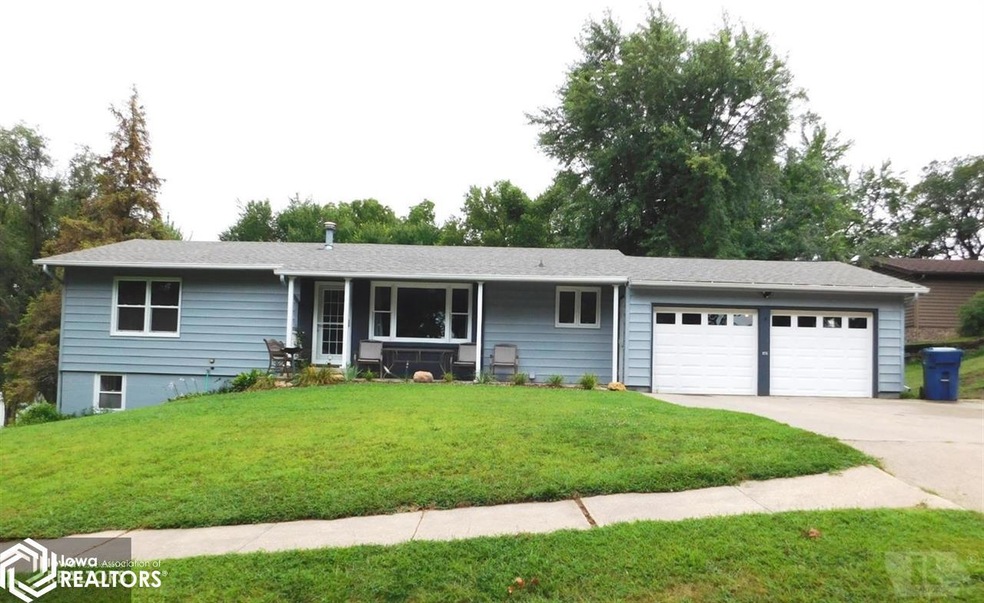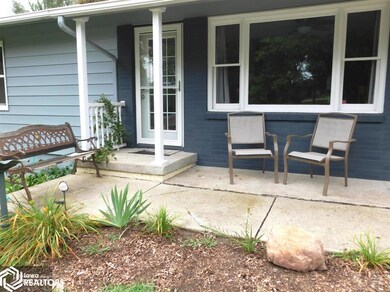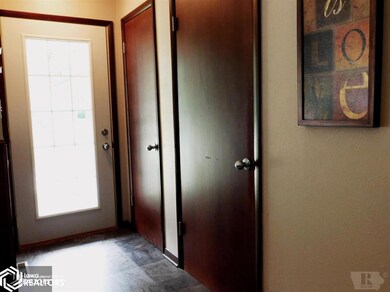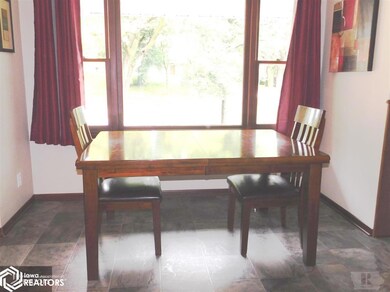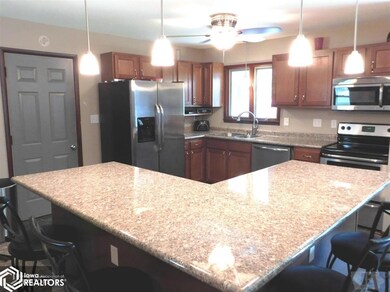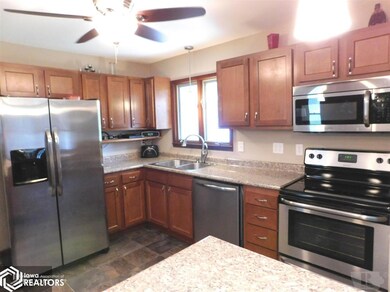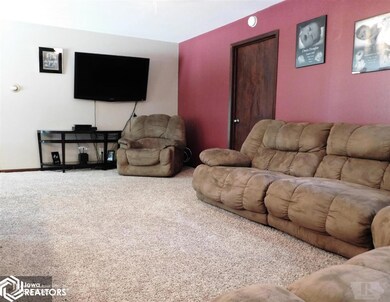
1723 3rd Ave N Denison, IA 51442
Estimated Value: $154,000 - $264,000
Highlights
- Deck
- 2 Car Attached Garage
- Living Room
- Ranch Style House
- Concrete Block With Brick
- Laundry Room
About This Home
As of October 2018Nicely updated ranch w/open floor plan, great room has new kitchen w/large island, stainless appliances and dining area. Awesome new master addition w/tray ceiling, walk-in closet and master bath. 2 additional nice sized bedrooms, full main bath and great hall storage. Light walk-out basement has family room, 2nd kitchen, bedroom w/egress window, bath & laundry/storage room. PLUS a great 300+ square foot addition to do what works for you - extra family area, bedroom, office - endless possibilities! Newly painted exterior, new roof in 2017,new breaker panel, new deck and new utility shed. Great corner lot directly across the street from a city park. Nothing to do but move in!
Home Details
Home Type
- Single Family
Est. Annual Taxes
- $2,402
Year Built
- Built in 1960
Lot Details
- 9,350 Sq Ft Lot
- Lot Dimensions are 85x110
Parking
- 2 Car Attached Garage
Home Design
- Ranch Style House
- Concrete Block With Brick
- Asphalt Shingled Roof
- Metal Siding
Interior Spaces
- 1,440 Sq Ft Home
- Ceiling Fan
- Family Room
- Living Room
- Dining Room
- Laundry Room
Kitchen
- Range
- Microwave
- Dishwasher
- Kitchen Island
- Disposal
Bedrooms and Bathrooms
- 3 Bedrooms
Basement
- Walk-Out Basement
- Basement Fills Entire Space Under The House
Additional Features
- Deck
- Forced Air Heating and Cooling System
Listing and Financial Details
- Homestead Exemption
Ownership History
Purchase Details
Home Financials for this Owner
Home Financials are based on the most recent Mortgage that was taken out on this home.Purchase Details
Home Financials for this Owner
Home Financials are based on the most recent Mortgage that was taken out on this home.Purchase Details
Home Financials for this Owner
Home Financials are based on the most recent Mortgage that was taken out on this home.Similar Homes in Denison, IA
Home Values in the Area
Average Home Value in this Area
Purchase History
| Date | Buyer | Sale Price | Title Company |
|---|---|---|---|
| Paez Oscar H | $155,000 | -- | |
| Hartwig Sheldon | $100,000 | None Available | |
| Chandavong Dzau | $93,000 | None Available |
Mortgage History
| Date | Status | Borrower | Loan Amount |
|---|---|---|---|
| Closed | Paez Oscar Herrera | $145,000 | |
| Closed | Paez Oscar H | $147,250 | |
| Previous Owner | Hartwig Sheldon | $80,000 | |
| Previous Owner | Chandavong Dzau | $18,600 | |
| Previous Owner | Chandavong Dzau | $74,400 |
Property History
| Date | Event | Price | Change | Sq Ft Price |
|---|---|---|---|---|
| 10/18/2018 10/18/18 | Sold | $155,000 | -3.1% | $108 / Sq Ft |
| 09/18/2018 09/18/18 | Pending | -- | -- | -- |
| 08/16/2018 08/16/18 | For Sale | $159,900 | +180.5% | $111 / Sq Ft |
| 10/16/2014 10/16/14 | Sold | $57,000 | -8.1% | $30 / Sq Ft |
| 09/22/2014 09/22/14 | Pending | -- | -- | -- |
| 08/12/2014 08/12/14 | For Sale | $62,000 | -- | $33 / Sq Ft |
Tax History Compared to Growth
Tax History
| Year | Tax Paid | Tax Assessment Tax Assessment Total Assessment is a certain percentage of the fair market value that is determined by local assessors to be the total taxable value of land and additions on the property. | Land | Improvement |
|---|---|---|---|---|
| 2024 | $3,410 | $199,530 | $15,640 | $183,890 |
| 2023 | $3,294 | $199,530 | $15,640 | $183,890 |
| 2022 | $3,074 | $161,600 | $10,950 | $150,650 |
| 2021 | $2,984 | $152,610 | $10,950 | $141,660 |
| 2020 | $2,948 | $138,940 | $10,950 | $127,990 |
| 2019 | $2,482 | $113,880 | $0 | $0 |
| 2018 | $2,402 | $112,880 | $10,950 | $101,930 |
| 2017 | $2,242 | $112,880 | $10,950 | $101,930 |
| 2016 | $2,032 | $88,730 | $0 | $0 |
| 2015 | $2,032 | $88,730 | $0 | $0 |
| 2014 | $2,006 | $88,730 | $0 | $0 |
Agents Affiliated with this Home
-
Tracy Brus

Seller's Agent in 2018
Tracy Brus
Denison Realty, LLC
(712) 263-7702
74 Total Sales
-
Rita Schechinger

Buyer's Agent in 2018
Rita Schechinger
Denison Realty, LLC
(712) 269-0248
124 Total Sales
-
Jody Sortino
J
Seller's Agent in 2014
Jody Sortino
United Country Loess Hills Realty & Auction
(402) 659-8531
16 Total Sales
-
N
Buyer's Agent in 2014
Non Nonmember
Nonmember
Map
Source: NoCoast MLS
MLS Number: NOC5415800
APN: 1311276005
- 1804 2nd Ave N
- 617 N 18th St
- 2030 Bel Aire Dr
- 2201 Bel Aire Dr
- 1331 5th Ave N
- 1220 N 16th St
- 720 N 20th St
- 615 Sunset Dr
- 800 S Park Dr
- 1204 2nd Ave N
- 0 N 24th St
- 117 N 25th St
- 805 S Park Dr
- 2411 6th Ave N
- 611 Valley Dr
- 0 S 25th St Unit 6307972
- 0 S 25th St Unit 6307971
- 0 S 25th St Unit 6307970
- 0 S 25th St Unit 6307968
- 0 S 25th St Unit 6307967
