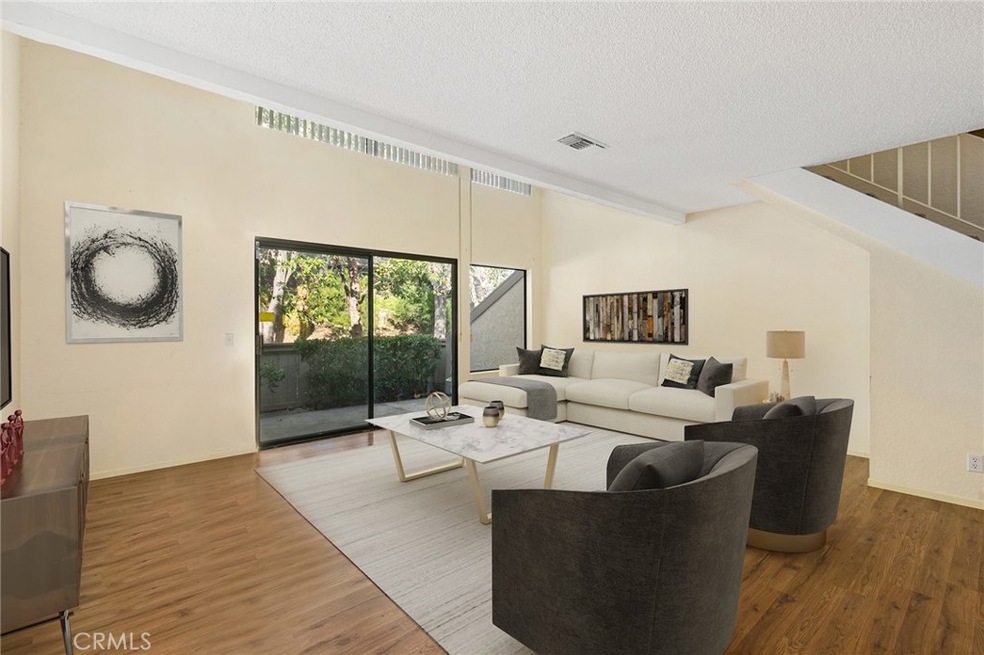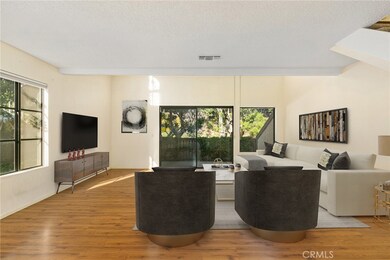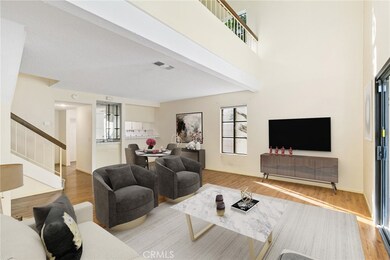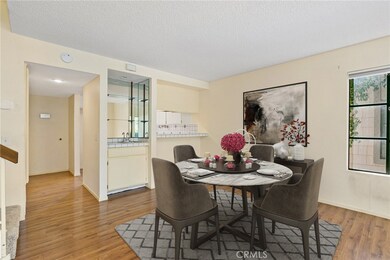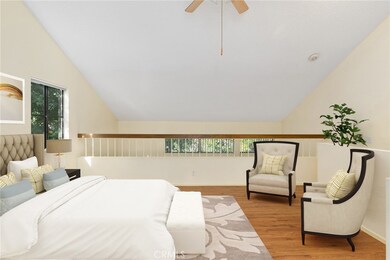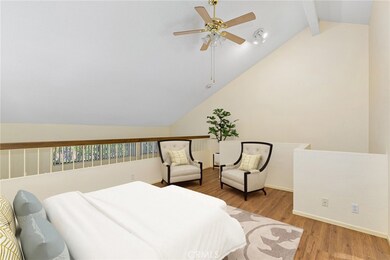1723 Clear Springs Dr Unit 62 Fullerton, CA 92831
Raymond Hills NeighborhoodHighlights
- Heated In Ground Pool
- No Units Above
- Cape Cod Architecture
- Beechwood Elementary School Rated A
- View of Trees or Woods
- Property is near a park
About This Home
As of February 2023Start your New Year right in this open and spacious townhome located in the highly desired Hidden Lakes community of Fullerton. Spend your leisure time in the quaint downtown district, with trendy boutiques and hip eateries, or up your fitness level doing the stairs before you picnic at scenic Hillcrest Park. Enroll in classes at nearby Fullerton City College or complete your degree at California State University, Fullerton – it’s only a couple of miles away. Then come home to your own private paradise nestled among the trees and invite friends over to swim, play tennis, or relax in the Spa. BBQ on your pretty back patio or relax inside. The open beamed cathedral ceiling and wood flooring lend such versatility. Traditional, Modern or Industrial interior design elements are your choice when you own your own home. The beautiful possibilities are endless and there’s still more! Upstairs, in the bedroom bathroom suite, enjoy the functionality of a big walk in closet with a professionally designed and installed organizational system for maximized use of space and efficiency, plus the convenience of an inside stackable washer and dryer location. Completing this home is your own private attached garage so you never have to fight for a parking space again. Owning this very affordable townhome can make sticking to your 2023 New Year’s resolutions of Higher Education, increased Fitness and savvy Finance easy and fun!
Last Agent to Sell the Property
Pacific Sotheby's Int'l Realty License #01961995

Townhouse Details
Home Type
- Townhome
Est. Annual Taxes
- $5,392
Year Built
- Built in 1979
Lot Details
- Property fronts a private road
- No Units Above
- End Unit
- No Units Located Below
- 1 Common Wall
- Wood Fence
- Fence is in good condition
- Density is over 40 Units/Acre
HOA Fees
- $348 Monthly HOA Fees
Parking
- 1 Car Attached Garage
- Parking Available
- Single Garage Door
- Garage Door Opener
- Guest Parking
Home Design
- Cape Cod Architecture
- Permanent Foundation
- Clapboard
- Stucco
Interior Spaces
- 858 Sq Ft Home
- 2-Story Property
- Wet Bar
- Built-In Features
- Bar
- Beamed Ceilings
- Cathedral Ceiling
- Ceiling Fan
- Sliding Doors
- Living Room
- Loft
- Laminate Flooring
- Views of Woods
Kitchen
- Eat-In Galley Kitchen
- Range Hood
- Dishwasher
- Ceramic Countertops
Bedrooms and Bathrooms
- 1 Bedroom
- All Upper Level Bedrooms
- Walk-In Closet
- 1 Full Bathroom
- Private Water Closet
- Bathtub with Shower
- Exhaust Fan In Bathroom
- Linen Closet In Bathroom
Laundry
- Laundry Room
- Laundry on upper level
- Laundry in Garage
- Stacked Washer and Dryer
Home Security
Accessible Home Design
- Doors swing in
- More Than Two Accessible Exits
Pool
- Heated In Ground Pool
- Heated Spa
- In Ground Spa
Outdoor Features
- Enclosed patio or porch
- Rain Gutters
Location
- Property is near a park
- Suburban Location
Schools
- Beechwood Elementary And Middle School
- Fullerton Union High School
Utilities
- Central Heating and Cooling System
- Water Heater
- Phone Available
- Cable TV Available
Listing and Financial Details
- Tax Lot 1
- Tax Tract Number 5734
- Assessor Parcel Number 93640062
- $359 per year additional tax assessments
Community Details
Overview
- 195 Units
- Hidden Lakes Association, Phone Number (800) 369-7260
- Prof Comm Mgmt HOA
- Hidden Lakes Subdivision
Recreation
- Tennis Courts
- Community Pool
- Community Spa
- Park
Security
- Carbon Monoxide Detectors
- Fire and Smoke Detector
Ownership History
Purchase Details
Home Financials for this Owner
Home Financials are based on the most recent Mortgage that was taken out on this home.Purchase Details
Purchase Details
Purchase Details
Home Financials for this Owner
Home Financials are based on the most recent Mortgage that was taken out on this home.Purchase Details
Home Financials for this Owner
Home Financials are based on the most recent Mortgage that was taken out on this home.Map
Home Values in the Area
Average Home Value in this Area
Purchase History
| Date | Type | Sale Price | Title Company |
|---|---|---|---|
| Grant Deed | $550,909 | Western Resources | |
| Interfamily Deed Transfer | -- | Fidelity National Title Co | |
| Interfamily Deed Transfer | -- | None Available | |
| Grant Deed | $147,000 | Equity Title Company | |
| Interfamily Deed Transfer | -- | Equity Title Company |
Mortgage History
| Date | Status | Loan Amount | Loan Type |
|---|---|---|---|
| Previous Owner | $114,120 | Credit Line Revolving | |
| Previous Owner | $117,600 | No Value Available |
Property History
| Date | Event | Price | Change | Sq Ft Price |
|---|---|---|---|---|
| 02/06/2023 02/06/23 | Sold | $460,000 | -3.2% | $536 / Sq Ft |
| 01/16/2023 01/16/23 | Pending | -- | -- | -- |
| 01/05/2023 01/05/23 | For Sale | $475,000 | -- | $554 / Sq Ft |
Tax History
| Year | Tax Paid | Tax Assessment Tax Assessment Total Assessment is a certain percentage of the fair market value that is determined by local assessors to be the total taxable value of land and additions on the property. | Land | Improvement |
|---|---|---|---|---|
| 2024 | $5,392 | $469,200 | $392,045 | $77,155 |
| 2023 | $2,592 | $208,718 | $125,647 | $83,071 |
| 2022 | $2,570 | $204,626 | $123,183 | $81,443 |
| 2021 | $2,526 | $200,614 | $120,767 | $79,847 |
| 2020 | $2,511 | $198,557 | $119,528 | $79,029 |
| 2019 | $2,452 | $194,664 | $117,184 | $77,480 |
| 2018 | $2,416 | $190,848 | $114,887 | $75,961 |
| 2017 | $2,377 | $187,106 | $112,634 | $74,472 |
| 2016 | $2,330 | $183,438 | $110,426 | $73,012 |
| 2015 | $2,267 | $180,683 | $108,767 | $71,916 |
| 2014 | $2,204 | $177,144 | $106,636 | $70,508 |
Source: California Regional Multiple Listing Service (CRMLS)
MLS Number: OC22256209
APN: 936-400-62
- 1924 Smokewood Ave
- 1602 Clear Springs Dr Unit 174
- 101 Helen Dr
- 1349 Shadow Ln Unit 217
- 1349 Shadow Ln Unit 218
- 706 Nancy Ln
- 1325 Shadow Ln Unit 122
- 1354 Shadow Ln Unit D
- 1354 Shadow Ln Unit B
- 1501 Brea Blvd Unit 218
- 2018 Palisades Dr
- 1821 Skyline Dr
- 2048 Palisades Dr
- 400 Virginia Rd
- 1266 Canterbury Ln
- 431 Elmhurst Place
- 1941 Skyline Dr
- 1101 Kenwood Place
- 179 Hillcrest Ln
- 800 Dorothy Ln
