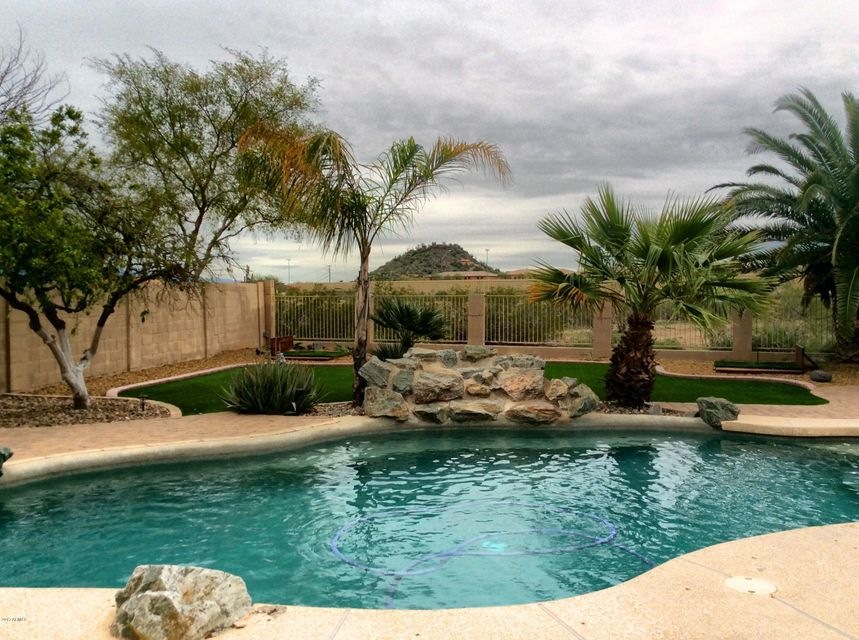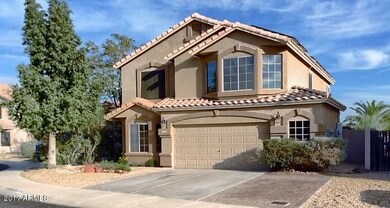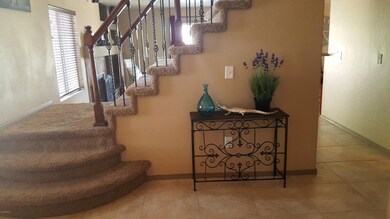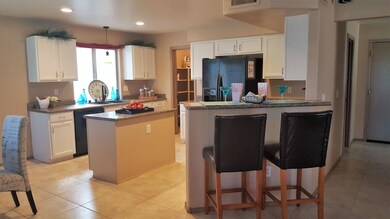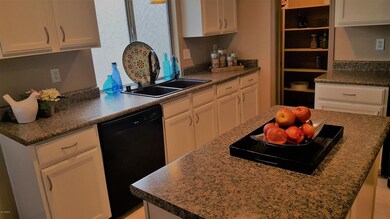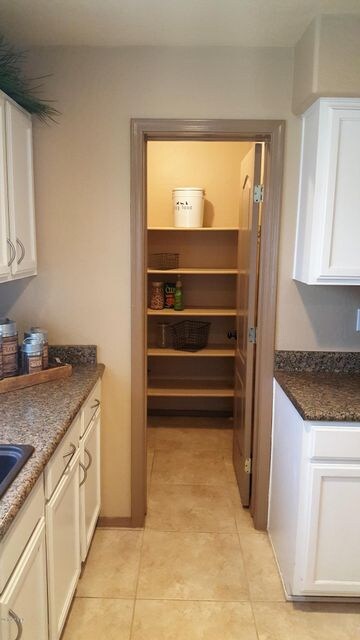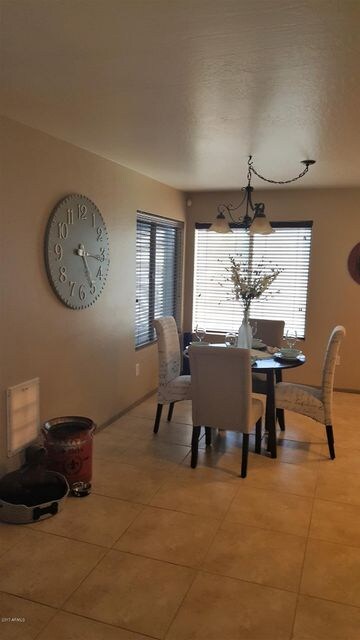
1723 E Pontiac Dr Phoenix, AZ 85024
Desert View NeighborhoodHighlights
- Private Pool
- Solar Power System
- Wood Flooring
- Boulder Creek Elementary School Rated A
- Mountain View
- 1 Fireplace
About This Home
As of July 2017Gorgeous home situated in an amazing cul-de-sac! Your family will enjoy this beauty! So much to do in this home......hike out your backyard, go for a swim, sit in the hot tub, go for a trail ride with your mountain bike, shop or eat at Desert Ridge! The location is amazing as it sits right off the 101, close to the 51. Scottsdale and downtown Phoenix are just miles away.
Also!!!!!! The SunPower Solar System saves you $700.00-800 annually on electricity!!! As electricity costs continues to increase, you continue to save even more money!!!!
Don't miss out on this charming home and welcome your family to a wonderful life!
Last Agent to Sell the Property
HomeSmart License #SA649471000 Listed on: 02/28/2017

Home Details
Home Type
- Single Family
Est. Annual Taxes
- $2,443
Year Built
- Built in 1995
Lot Details
- 6,708 Sq Ft Lot
- Cul-De-Sac
- Desert faces the back of the property
- Block Wall Fence
- Grass Covered Lot
Parking
- 2 Open Parking Spaces
- 2 Car Garage
- 2 Carport Spaces
Home Design
- Wood Frame Construction
- Tile Roof
- Stucco
Interior Spaces
- 2,248 Sq Ft Home
- 2-Story Property
- 1 Fireplace
- Double Pane Windows
- Solar Screens
- Mountain Views
- Washer and Dryer Hookup
Kitchen
- Breakfast Bar
- Dishwasher
Flooring
- Wood
- Carpet
- Tile
Bedrooms and Bathrooms
- 4 Bedrooms
- Walk-In Closet
- Primary Bathroom is a Full Bathroom
- 2.5 Bathrooms
Eco-Friendly Details
- Solar Power System
Pool
- Private Pool
- Spa
Outdoor Features
- Balcony
- Patio
- Playground
Schools
- Boulder Creek Elementary School - Phoenix
- Mountain Trail Middle School
- Pinnacle High School
Utilities
- Refrigerated Cooling System
- Heating System Uses Natural Gas
- Cable TV Available
Listing and Financial Details
- Legal Lot and Block 243 / 22
- Assessor Parcel Number 213-05-250
Community Details
Overview
- Property has a Home Owners Association
- Scarlett Canyon Association, Phone Number (623) 298-3336
- Built by Trend
- Scarlett Canyon Subdivision
Recreation
- Bike Trail
Ownership History
Purchase Details
Home Financials for this Owner
Home Financials are based on the most recent Mortgage that was taken out on this home.Purchase Details
Home Financials for this Owner
Home Financials are based on the most recent Mortgage that was taken out on this home.Purchase Details
Home Financials for this Owner
Home Financials are based on the most recent Mortgage that was taken out on this home.Purchase Details
Purchase Details
Purchase Details
Home Financials for this Owner
Home Financials are based on the most recent Mortgage that was taken out on this home.Purchase Details
Home Financials for this Owner
Home Financials are based on the most recent Mortgage that was taken out on this home.Purchase Details
Home Financials for this Owner
Home Financials are based on the most recent Mortgage that was taken out on this home.Purchase Details
Home Financials for this Owner
Home Financials are based on the most recent Mortgage that was taken out on this home.Purchase Details
Home Financials for this Owner
Home Financials are based on the most recent Mortgage that was taken out on this home.Similar Homes in the area
Home Values in the Area
Average Home Value in this Area
Purchase History
| Date | Type | Sale Price | Title Company |
|---|---|---|---|
| Warranty Deed | $334,500 | Greystone Title Agency Llc | |
| Warranty Deed | -- | Chicago Title Agency | |
| Quit Claim Deed | -- | Accommodation | |
| Interfamily Deed Transfer | -- | None Available | |
| Cash Sale Deed | $195,000 | Lawyers Title Of Arizona Inc | |
| Warranty Deed | $400,000 | Transnation Title | |
| Interfamily Deed Transfer | -- | -- | |
| Warranty Deed | $210,000 | Equity Title Agency Inc | |
| Interfamily Deed Transfer | -- | Ati Title | |
| Warranty Deed | $152,682 | Chicago Title Insurance Co |
Mortgage History
| Date | Status | Loan Amount | Loan Type |
|---|---|---|---|
| Open | $388,000 | New Conventional | |
| Closed | $317,600 | New Conventional | |
| Closed | $324,465 | New Conventional | |
| Previous Owner | $163,580 | FHA | |
| Previous Owner | $162,800 | FHA | |
| Previous Owner | $80,000 | Credit Line Revolving | |
| Previous Owner | $320,000 | New Conventional | |
| Previous Owner | $210,000 | Credit Line Revolving | |
| Previous Owner | $60,000 | Unknown | |
| Previous Owner | $60,000 | New Conventional | |
| Previous Owner | $69,000 | No Value Available | |
| Previous Owner | $129,700 | New Conventional |
Property History
| Date | Event | Price | Change | Sq Ft Price |
|---|---|---|---|---|
| 07/04/2025 07/04/25 | Price Changed | $699,000 | -1.5% | $311 / Sq Ft |
| 06/14/2025 06/14/25 | For Sale | $710,000 | +112.3% | $316 / Sq Ft |
| 07/07/2017 07/07/17 | Sold | $334,500 | -1.5% | $149 / Sq Ft |
| 05/31/2017 05/31/17 | Pending | -- | -- | -- |
| 05/26/2017 05/26/17 | Price Changed | $339,500 | -0.4% | $151 / Sq Ft |
| 05/11/2017 05/11/17 | Price Changed | $341,000 | -1.4% | $152 / Sq Ft |
| 04/14/2017 04/14/17 | Price Changed | $346,000 | -1.0% | $154 / Sq Ft |
| 02/27/2017 02/27/17 | For Sale | $349,650 | -- | $156 / Sq Ft |
Tax History Compared to Growth
Tax History
| Year | Tax Paid | Tax Assessment Tax Assessment Total Assessment is a certain percentage of the fair market value that is determined by local assessors to be the total taxable value of land and additions on the property. | Land | Improvement |
|---|---|---|---|---|
| 2025 | $2,825 | $33,489 | -- | -- |
| 2024 | $2,761 | $31,894 | -- | -- |
| 2023 | $2,761 | $44,160 | $8,830 | $35,330 |
| 2022 | $2,735 | $33,720 | $6,740 | $26,980 |
| 2021 | $2,780 | $31,650 | $6,330 | $25,320 |
| 2020 | $2,685 | $30,770 | $6,150 | $24,620 |
| 2019 | $2,697 | $29,860 | $5,970 | $23,890 |
| 2018 | $2,599 | $28,580 | $5,710 | $22,870 |
| 2017 | $2,482 | $26,510 | $5,300 | $21,210 |
| 2016 | $2,443 | $25,520 | $5,100 | $20,420 |
| 2015 | $2,266 | $24,260 | $4,850 | $19,410 |
Agents Affiliated with this Home
-
Angela Escobedo

Seller's Agent in 2025
Angela Escobedo
Realty Executives
(480) 789-9186
24 Total Sales
-
Janine Schoenike
J
Seller's Agent in 2017
Janine Schoenike
HomeSmart
(480) 773-0676
26 Total Sales
Map
Source: Arizona Regional Multiple Listing Service (ARMLS)
MLS Number: 5567524
APN: 213-05-250
- 1701 E Yukon Dr
- 20038 N 21st St
- 1637 E Runion Dr
- 2114 E Escuda Rd
- 2244 E Behrend Dr
- 1623 E Runion Dr
- 20031 N 22nd Place
- 2233 E Behrend Dr Unit 128
- 2233 E Behrend Dr Unit 17
- 2233 E Behrend Dr Unit 121
- 2233 E Behrend Dr Unit 203
- 2233 E Behrend Dr Unit 29
- 2233 E Behrend Dr Unit 162
- 2233 E Behrend Dr Unit 211
- 2233 E Behrend Dr Unit 61
- 2233 E Behrend Dr Unit Lot 93
- 2233 E Behrend Dr Unit 197
- 2233 E Behrend Dr Unit 210
- 2233 E Behrend Dr Unit 41
- 20809 N 17th St
