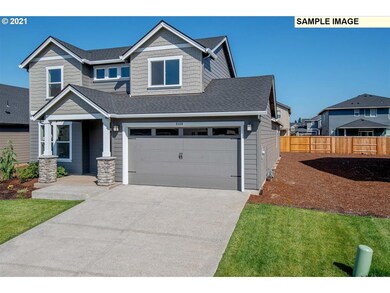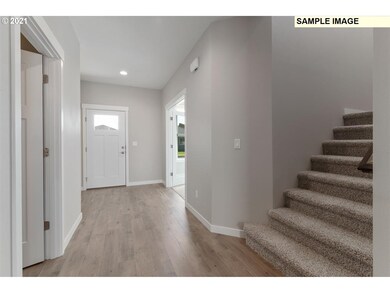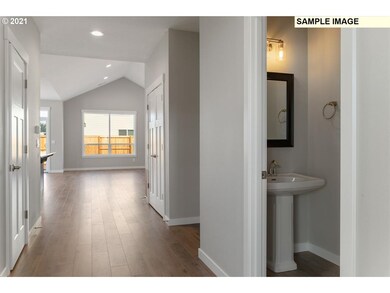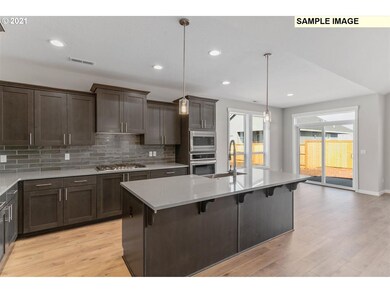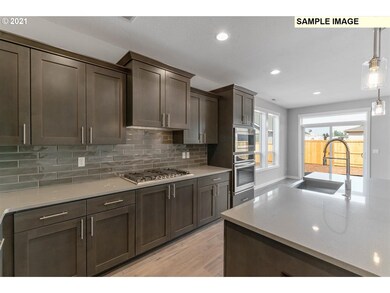
$469,900
- 3 Beds
- 2 Baths
- 1,702 Sq Ft
- 580 Jackson St
- Lafayette, OR
Accepted Offer with Contingencies. Located in the heart of Lafayette, this beautifully updated 3 bedroom, 2 bathroom home offers a perfect blend of comfort, convenience and charm. Featuring a warming inviting floor plan. The spacious living room is perfect for gatherings and relaxation, Highlighted by abundant light. The lush backyard offers a tranquil setting, complete with a patio area. This is
Mayra Rocha ROCHA REALTY LLC

