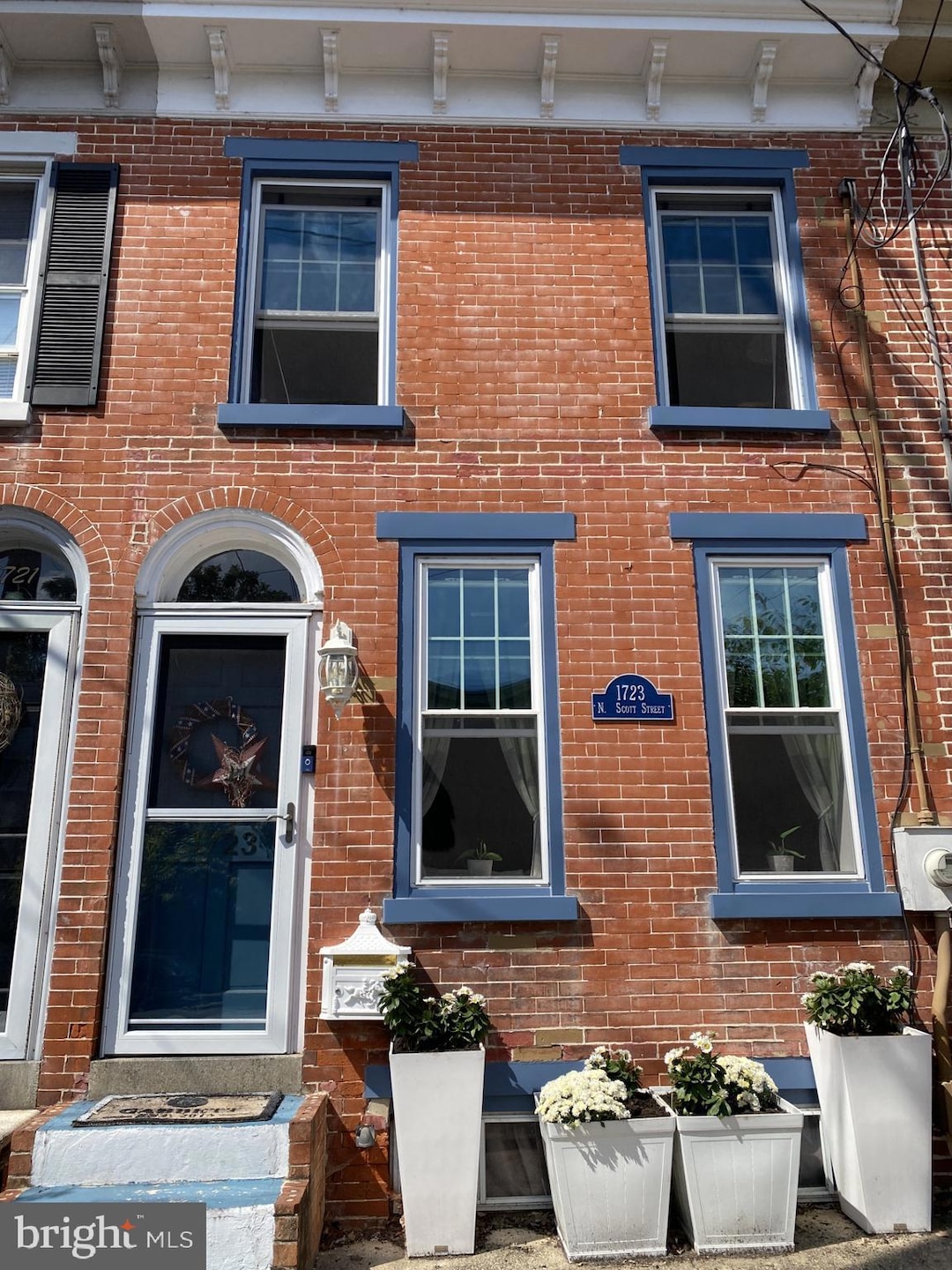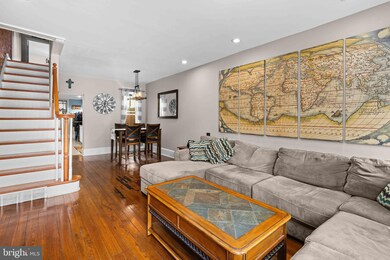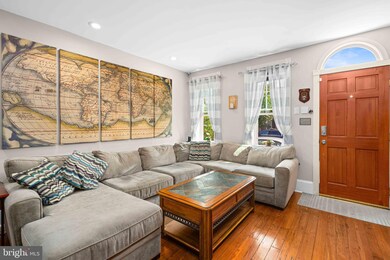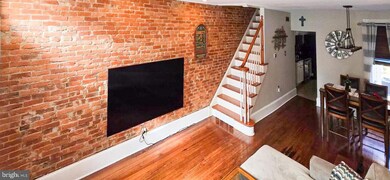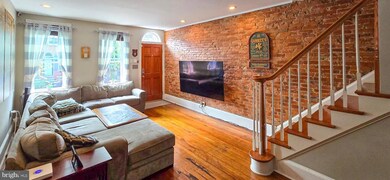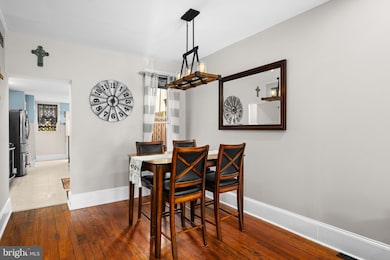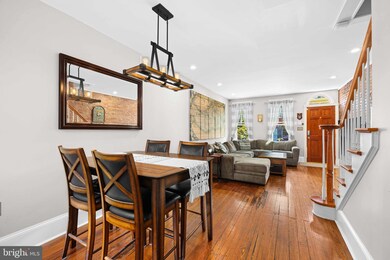
1723 N Scott St Wilmington, DE 19806
Highlands NeighborhoodHighlights
- Colonial Architecture
- No HOA
- Patio
- Wood Flooring
- Stainless Steel Appliances
- 2-minute walk to Conaty Park
About This Home
As of October 2024Welcome to the highly sought-after community of Trolley Square, known for its charm and unbeatable convenience. This home is just steps away from popular restaurants, grocery store, a drug store, pubs, and more—offering the perfect blend of urban living and neighborhood feel.
The living room and dining room showcase original hardwood floors, exposed brick wall, deep window wells, and modern recessed lighting, maintaining the home's character while providing an updated touch. The kitchen features charming wainscoting, granite countertops, and stainless steel appliances (with the exception of a high-quality Bosch dishwasher). An electric cooktop and a pantry add to the kitchen’s functionality. The laundry area is conveniently located just off the kitchen.
Step outside to a fenced-in backyard with a brick patio, perfect for outdoor entertaining or quiet relaxation.
Upstairs, a versatile loft area doubles as an office space. The hall bathroom includes a pocket door, tile floor, exposed brick, and a linen closet for additional storage. Other notable features include Philadelphia block trim throughout, a gas water heater, a gas furnace, and central air conditioning, ensuring comfort throughout the home.
All windows were replaced in 2021 (except for the kitchen and bath), providing energy efficiency and modern aesthetics. Additionally, the roof was replaced in 2020 and comes with a transferable warranty, offering peace of mind for the new homeowner.
This Trolley Square gem blends historic charm with modern updates, making it an ideal home in a vibrant, walkable neighborhood.
Last Agent to Sell the Property
Long & Foster Real Estate, Inc. Listed on: 09/19/2024

Townhouse Details
Home Type
- Townhome
Est. Annual Taxes
- $2,528
Year Built
- Built in 1918
Parking
- On-Street Parking
Home Design
- Colonial Architecture
- Flat Roof Shape
- Brick Exterior Construction
- Concrete Perimeter Foundation
Interior Spaces
- 1,350 Sq Ft Home
- Property has 2 Levels
- Ceiling Fan
- Partial Basement
Kitchen
- Cooktop
- Built-In Microwave
- Dishwasher
- Stainless Steel Appliances
- Disposal
Flooring
- Wood
- Wall to Wall Carpet
- Tile or Brick
Bedrooms and Bathrooms
- 2 Bedrooms
- 1 Full Bathroom
Laundry
- Laundry on main level
- Dryer
- Washer
Utilities
- Forced Air Heating and Cooling System
- 150 Amp Service
- Natural Gas Water Heater
- Municipal Trash
Additional Features
- Patio
- 871 Sq Ft Lot
Community Details
- No Home Owners Association
- Trolley Square Subdivision
Listing and Financial Details
- Tax Lot 008
- Assessor Parcel Number 26-013.40-008
Ownership History
Purchase Details
Home Financials for this Owner
Home Financials are based on the most recent Mortgage that was taken out on this home.Purchase Details
Home Financials for this Owner
Home Financials are based on the most recent Mortgage that was taken out on this home.Purchase Details
Home Financials for this Owner
Home Financials are based on the most recent Mortgage that was taken out on this home.Purchase Details
Home Financials for this Owner
Home Financials are based on the most recent Mortgage that was taken out on this home.Purchase Details
Home Financials for this Owner
Home Financials are based on the most recent Mortgage that was taken out on this home.Similar Homes in Wilmington, DE
Home Values in the Area
Average Home Value in this Area
Purchase History
| Date | Type | Sale Price | Title Company |
|---|---|---|---|
| Deed | $280,000 | None Listed On Document | |
| Deed | $244,000 | None Available | |
| Interfamily Deed Transfer | -- | None Available | |
| Deed | $269,000 | -- | |
| Deed | $202,000 | -- |
Mortgage History
| Date | Status | Loan Amount | Loan Type |
|---|---|---|---|
| Open | $315,000 | New Conventional | |
| Previous Owner | $195,200 | New Conventional | |
| Previous Owner | $200,000 | New Conventional | |
| Previous Owner | $40,350 | Credit Line Revolving | |
| Previous Owner | $215,200 | Fannie Mae Freddie Mac | |
| Previous Owner | $161,600 | No Value Available |
Property History
| Date | Event | Price | Change | Sq Ft Price |
|---|---|---|---|---|
| 10/24/2024 10/24/24 | Sold | $350,000 | +7.7% | $259 / Sq Ft |
| 09/21/2024 09/21/24 | Pending | -- | -- | -- |
| 09/19/2024 09/19/24 | For Sale | $325,000 | +33.2% | $241 / Sq Ft |
| 08/03/2016 08/03/16 | Sold | $244,000 | -2.4% | $199 / Sq Ft |
| 06/20/2016 06/20/16 | Pending | -- | -- | -- |
| 05/17/2016 05/17/16 | Price Changed | $249,900 | -3.8% | $204 / Sq Ft |
| 03/29/2016 03/29/16 | For Sale | $259,900 | -- | $212 / Sq Ft |
Tax History Compared to Growth
Tax History
| Year | Tax Paid | Tax Assessment Tax Assessment Total Assessment is a certain percentage of the fair market value that is determined by local assessors to be the total taxable value of land and additions on the property. | Land | Improvement |
|---|---|---|---|---|
| 2024 | $1,722 | $55,200 | $3,900 | $51,300 |
| 2023 | $1,497 | $55,200 | $3,900 | $51,300 |
| 2022 | $1,504 | $55,200 | $3,900 | $51,300 |
| 2021 | $1,501 | $55,200 | $3,900 | $51,300 |
| 2020 | $1,510 | $55,200 | $3,900 | $51,300 |
| 2019 | $2,619 | $55,200 | $3,900 | $51,300 |
| 2018 | $1,503 | $55,200 | $3,900 | $51,300 |
| 2017 | $1,500 | $55,200 | $3,900 | $51,300 |
| 2016 | $1,422 | $55,200 | $3,900 | $51,300 |
| 2015 | $2,339 | $55,200 | $3,900 | $51,300 |
| 2014 | $2,221 | $55,200 | $3,900 | $51,300 |
Agents Affiliated with this Home
-
Diane Bacigalupi
D
Seller's Agent in 2024
Diane Bacigalupi
Long & Foster
(302) 563-6667
2 in this area
56 Total Sales
-
Connor Tuozzolo

Buyer's Agent in 2024
Connor Tuozzolo
Compass
(302) 598-4653
3 in this area
40 Total Sales
-
Brandon Murray

Seller's Agent in 2016
Brandon Murray
Long & Foster
(302) 367-8074
4 in this area
127 Total Sales
-
K
Buyer's Agent in 2016
Karla Kyritsis
Long & Foster
Map
Source: Bright MLS
MLS Number: DENC2068336
APN: 26-013.40-008
- 1712 Gilpin Ave
- 1912 Shallcross Ave
- 1903 Lovering Ave
- 1712 W 14th St
- 1710 W 14th St
- 2100 N Grant Ave
- 1616 W 14th St
- 2003 Kentmere Pkwy
- 2000 N Bancroft Pkwy
- 2006 N Bancroft Pkwy
- 1710 N Rodney St
- 2300 Riddle Ave Unit 4
- 1208 N Dupont St
- 2203 N Grant Ave
- 1402 Lovering Ave
- 1305 N Broom St Unit 210
- 1305 N Broom St Unit 1
- 1401 Pennsylvania Ave Unit 401
- 1401 Pennsylvania Ave Unit 312
- 1401 Pennsylvania Ave Unit 1110
