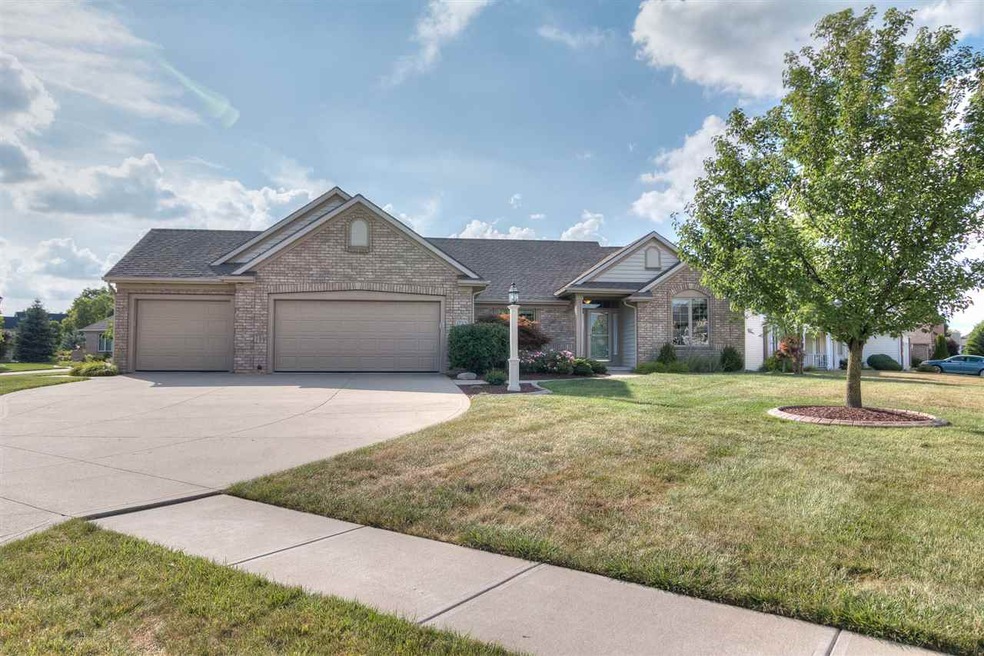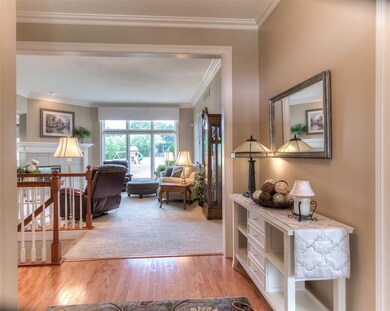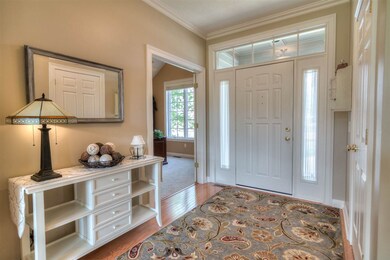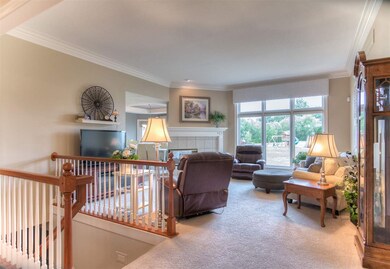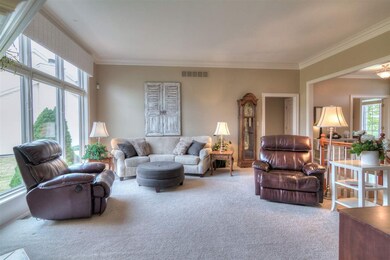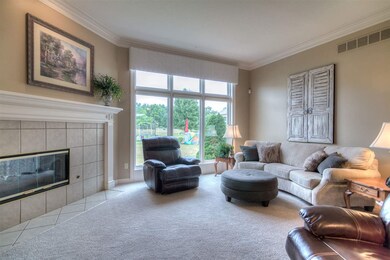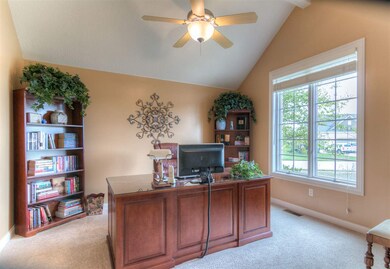
1723 Rust Leaf Ct Fort Wayne, IN 46845
Highlights
- Primary Bedroom Suite
- Open Floorplan
- Backs to Open Ground
- Perry Hill Elementary School Rated A-
- Ranch Style House
- Wood Flooring
About This Home
As of February 2022Fantastic Ranch style home with Open Floor Plan and Split Bedrooms. Exceptionally cared for home built by Star Homes. 2 bedrooms and a den on the main level with a large 3rd bedroom suite in the lower level. Quality 6" exterior wall construction, 3/4 oak hardwood flooring along with ceramic and carpet. The large laundry room is conveniently located on the main level and front loading washer and dryer are included. The kitchen features custom cabinets, gas cooktop, wall oven and a breakfast bar that opens to the breakfast nook with double sided fireplace. The large Great Room features high ceilings with plenty of natural light and a gas log fireplace. The Master suite features trayed ceilings, walk in closet, a double sink vanity, stand alone shower along with a jetted garden tub. The den is located just off the foyer entry and features a cathedral ceiling. The huge finished lower level rec room also features a bonus room/office and a workshop along with plenty of storage space in the mechanical room. The large 3 car garage also has a pull down staircase and floored attic for additional storage. The outdoor space includes a concrete patio, professional landscaping with concrete curb edging. 1 year HSA home warranty included.
Last Buyer's Agent
Catherine Gigli
RE/MAX Results
Home Details
Home Type
- Single Family
Est. Annual Taxes
- $2,352
Year Built
- Built in 2000
Lot Details
- 0.3 Acre Lot
- Lot Dimensions are 120x110x140x70x45
- Backs to Open Ground
- Landscaped
- Corner Lot
HOA Fees
- $57 Monthly HOA Fees
Parking
- 3 Car Attached Garage
- Garage Door Opener
- Driveway
Home Design
- Ranch Style House
- Traditional Architecture
- Brick Exterior Construction
- Poured Concrete
- Shingle Roof
- Vinyl Construction Material
Interior Spaces
- Open Floorplan
- Tray Ceiling
- Ceiling height of 9 feet or more
- Gas Log Fireplace
- Double Pane Windows
- Insulated Doors
- Entrance Foyer
- Great Room
- Living Room with Fireplace
- Dining Room with Fireplace
- Workshop
Kitchen
- Eat-In Kitchen
- Breakfast Bar
- Laminate Countertops
- Disposal
Flooring
- Wood
- Carpet
- Ceramic Tile
Bedrooms and Bathrooms
- 3 Bedrooms
- Primary Bedroom Suite
- Split Bedroom Floorplan
- Bathtub With Separate Shower Stall
- Garden Bath
Laundry
- Laundry on main level
- Gas And Electric Dryer Hookup
Attic
- Storage In Attic
- Pull Down Stairs to Attic
Finished Basement
- Basement Fills Entire Space Under The House
- Sump Pump
- 1 Bathroom in Basement
- 1 Bedroom in Basement
- Natural lighting in basement
Home Security
- Home Security System
- Storm Doors
Utilities
- Forced Air Heating and Cooling System
- High-Efficiency Furnace
- Heating System Uses Gas
- Cable TV Available
Additional Features
- Patio
- Suburban Location
Listing and Financial Details
- Home warranty included in the sale of the property
- Assessor Parcel Number 02-02-27-407-014.000-057
Community Details
Recreation
- Community Pool
Ownership History
Purchase Details
Home Financials for this Owner
Home Financials are based on the most recent Mortgage that was taken out on this home.Purchase Details
Home Financials for this Owner
Home Financials are based on the most recent Mortgage that was taken out on this home.Similar Homes in Fort Wayne, IN
Home Values in the Area
Average Home Value in this Area
Purchase History
| Date | Type | Sale Price | Title Company |
|---|---|---|---|
| Warranty Deed | -- | Green Law Firm Llc | |
| Warranty Deed | -- | Renaissance Title |
Mortgage History
| Date | Status | Loan Amount | Loan Type |
|---|---|---|---|
| Open | $75,000 | Credit Line Revolving | |
| Closed | $308,800 | New Conventional | |
| Previous Owner | $10,000 | Unknown | |
| Previous Owner | $100,000 | Credit Line Revolving | |
| Previous Owner | $185,000 | New Conventional | |
| Previous Owner | $92,000 | New Conventional | |
| Previous Owner | $109,000 | New Conventional |
Property History
| Date | Event | Price | Change | Sq Ft Price |
|---|---|---|---|---|
| 02/08/2022 02/08/22 | Sold | $386,000 | +2.9% | $113 / Sq Ft |
| 01/19/2022 01/19/22 | Pending | -- | -- | -- |
| 01/17/2022 01/17/22 | For Sale | $375,000 | +44.3% | $110 / Sq Ft |
| 09/19/2016 09/19/16 | Sold | $259,900 | 0.0% | $76 / Sq Ft |
| 08/04/2016 08/04/16 | Pending | -- | -- | -- |
| 08/01/2016 08/01/16 | For Sale | $259,900 | -- | $76 / Sq Ft |
Tax History Compared to Growth
Tax History
| Year | Tax Paid | Tax Assessment Tax Assessment Total Assessment is a certain percentage of the fair market value that is determined by local assessors to be the total taxable value of land and additions on the property. | Land | Improvement |
|---|---|---|---|---|
| 2024 | $2,999 | $387,500 | $43,300 | $344,200 |
| 2023 | $2,959 | $383,700 | $43,300 | $340,400 |
| 2022 | $2,488 | $324,900 | $43,300 | $281,600 |
| 2021 | $2,328 | $289,300 | $43,300 | $246,000 |
| 2020 | $2,263 | $273,800 | $43,300 | $230,500 |
| 2019 | $2,196 | $261,000 | $43,300 | $217,700 |
| 2018 | $2,186 | $256,100 | $43,300 | $212,800 |
| 2017 | $2,152 | $241,600 | $43,300 | $198,300 |
| 2016 | $2,136 | $234,300 | $43,300 | $191,000 |
| 2014 | $2,406 | $240,600 | $43,300 | $197,300 |
| 2013 | $2,354 | $235,400 | $43,300 | $192,100 |
Agents Affiliated with this Home
-
Dani Rittermeyer

Seller's Agent in 2022
Dani Rittermeyer
Always Real Estate, LLC
(260) 499-1334
19 Total Sales
-
Joyce Linder

Buyer's Agent in 2022
Joyce Linder
Coldwell Banker Real Estate Gr
(260) 609-7653
36 Total Sales
-
Tim Haber

Seller's Agent in 2016
Tim Haber
CENTURY 21 Bradley Realty, Inc
(260) 403-1940
297 Total Sales
-
C
Buyer's Agent in 2016
Catherine Gigli
RE/MAX
Map
Source: Indiana Regional MLS
MLS Number: 201635766
APN: 02-02-27-407-014.000-057
- 12109 Thornapple Cove
- 1321 Willowind Trail
- 12720 Cavendish Ct
- 12016 Willowind Ct
- 1440 Magnolia Run Pkwy
- 1603 Autumn Run
- 1225 Clarion Dr
- 1618 Autumn Run
- 11510 Trails Dr N
- 12323 Harbour Pointe
- 2014 Monet Dr
- 928 Willowind Trail
- 1710 Ransom Dr
- 1606 Spenser Cove
- 11313 Kings Crossing
- 12007 Woodbourne Ct
- 12008 Woodbourne Ct
- 1106 Brandon Way
- 12008 Coldwater Rd
- 619 Grantham Passage
