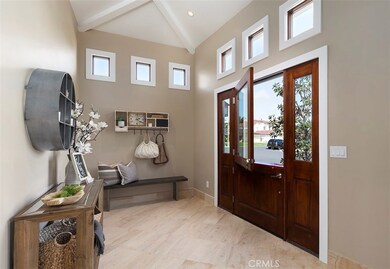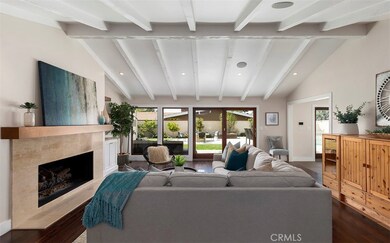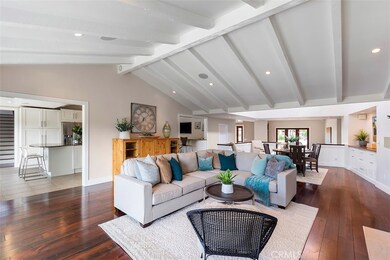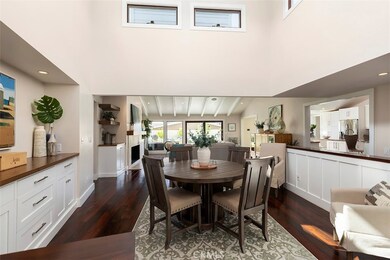
1723 Terrapin Way Newport Beach, CA 92660
Mariners NeighborhoodEstimated Value: $3,818,000 - $4,586,000
Highlights
- Solar Heated In Ground Pool
- Primary Bedroom Suite
- Open Floorplan
- Mariners Elementary School Rated A
- Updated Kitchen
- Maid or Guest Quarters
About This Home
As of May 2019“My family was drawn to this home for many reasons, including the quiet street with wonderful neighbors and the single-level layout with a bonus wing,” says the owner of this lovely modern farmhouse meets traditional home in Dover Shores in Newport Beach. A large lot creates the ideal setting for this spacious 4 bedroom, 4.5 bath home designed for indoor/outdoor living with a solar-heated pool + spa, garden, play area, fire pit and beautiful landscaping. Inside, this completely renovated and upgraded house features abundant natural light, high ceilings and classic finishes, including plank wood floors, custom wainscoting and built-in cabinetry, marble and stone. The appealing floor plan flows effortlessly from one room to the next and includes a formal foyer with mudroom area, family room, dining room, living room and chef’s kitchen with large island and separate bar. Also on the main level are a fabulous master wing with spa-influenced bath and walk-in closet, two secondary bedrooms with a jack and jill bath, a full pool bath and pool cabana room or playroom. Upstairs, the bonus level is ideal for use as a retreat or guest quarters and features a full bath, office, bar with wine fridge and inviting lounge or bedroom.
Last Agent to Sell the Property
Pacific Sotheby's Int'l Realty License #01310519 Listed on: 04/17/2019

Last Buyer's Agent
Pacific Sotheby's Int'l Realty License #01310519 Listed on: 04/17/2019

Home Details
Home Type
- Single Family
Est. Annual Taxes
- $29,178
Year Built
- Built in 1960 | Remodeled
Lot Details
- 9,450 Sq Ft Lot
- Cul-De-Sac
- Fenced
- New Fence
- Level Lot
- Front and Back Yard Sprinklers
- Private Yard
- Lawn
- Density is up to 1 Unit/Acre
Parking
- 2 Car Direct Access Garage
- 2 Open Parking Spaces
- Front Facing Garage
- Driveway
- On-Street Parking
Home Design
- Traditional Architecture
- Wood Siding
Interior Spaces
- 3,558 Sq Ft Home
- 2-Story Property
- Open Floorplan
- Built-In Features
- Bar
- Beamed Ceilings
- High Ceiling
- Recessed Lighting
- Double Pane Windows
- Sliding Doors
- Panel Doors
- Formal Entry
- Great Room with Fireplace
- Separate Family Room
- Living Room with Fireplace
- Dining Room
- Home Office
- Bonus Room
- Game Room
- Home Gym
- Wood Flooring
- Fire and Smoke Detector
Kitchen
- Updated Kitchen
- Eat-In Kitchen
- Breakfast Bar
- Gas Oven
- Built-In Range
- Dishwasher
- Kitchen Island
- Granite Countertops
- Pots and Pans Drawers
- Self-Closing Drawers
Bedrooms and Bathrooms
- 4 Bedrooms | 3 Main Level Bedrooms
- Primary Bedroom on Main
- Primary Bedroom Suite
- Double Master Bedroom
- Walk-In Closet
- Remodeled Bathroom
- Jack-and-Jill Bathroom
- Maid or Guest Quarters
- In-Law or Guest Suite
- Stone Bathroom Countertops
- Dual Sinks
- Dual Vanity Sinks in Primary Bathroom
- Bathtub with Shower
- Walk-in Shower
Laundry
- Laundry Room
- Washer and Gas Dryer Hookup
Pool
- Solar Heated In Ground Pool
- Heated Spa
- Solar Heated Spa
- Fence Around Pool
- Permits For Spa
- Permits for Pool
Outdoor Features
- Balcony
- Deck
- Covered patio or porch
- Exterior Lighting
- Outdoor Grill
- Rain Gutters
Schools
- Mariners Elementary School
- Ensign Middle School
- Newport Harbor High School
Utilities
- Forced Air Zoned Heating and Cooling System
- Natural Gas Connected
- Water Heater
- Cable TV Available
Community Details
- No Home Owners Association
Listing and Financial Details
- Tax Lot 26
- Tax Tract Number 3097
- Assessor Parcel Number 11747227
Ownership History
Purchase Details
Purchase Details
Home Financials for this Owner
Home Financials are based on the most recent Mortgage that was taken out on this home.Purchase Details
Home Financials for this Owner
Home Financials are based on the most recent Mortgage that was taken out on this home.Purchase Details
Purchase Details
Home Financials for this Owner
Home Financials are based on the most recent Mortgage that was taken out on this home.Purchase Details
Home Financials for this Owner
Home Financials are based on the most recent Mortgage that was taken out on this home.Purchase Details
Home Financials for this Owner
Home Financials are based on the most recent Mortgage that was taken out on this home.Similar Homes in the area
Home Values in the Area
Average Home Value in this Area
Purchase History
| Date | Buyer | Sale Price | Title Company |
|---|---|---|---|
| Daniel Linwood Brandt | -- | None Available | |
| Hawkins Daniel Linwood Brandt | $2,499,000 | Chicago Title | |
| Eitel Joseph | -- | Advantage Title Llc | |
| Daniel Linwood Brandt | -- | None Available | |
| Eitel Joseph | $968,000 | Equity Title | |
| Fylling Jeffrey C | -- | Chicago Title Co | |
| Fylling Jeffrey C | $540,000 | Chicago Title Co |
Mortgage History
| Date | Status | Borrower | Loan Amount |
|---|---|---|---|
| Open | Daniel Linwood Brandt | $300,000 | |
| Open | Daniel Linwood Brandt | $2,047,500 | |
| Closed | Daniel Linwood Brandt | $2,040,000 | |
| Closed | Daniel Linwood Brandt | $125,000 | |
| Closed | Hawkins Daniel Linwood Brandt | $1,999,200 | |
| Previous Owner | Eitel Joseph | $500,000 | |
| Previous Owner | Eitel Joseph | $625,500 | |
| Previous Owner | Eitel Joseph | $552,000 | |
| Previous Owner | Eitel Joseph | $584,000 | |
| Previous Owner | Eitel Joseph O | $100,000 | |
| Previous Owner | Eitel Joseph | $625,000 | |
| Previous Owner | Fylling Jeffrey C | $150,000 | |
| Previous Owner | Fylling Jeff | $480,000 | |
| Previous Owner | Fylling Jeffrey C | $480,000 | |
| Previous Owner | Fylling Jeffrey C | $58,000 | |
| Previous Owner | Fylling Jeffrey C | $432,000 |
Property History
| Date | Event | Price | Change | Sq Ft Price |
|---|---|---|---|---|
| 05/20/2019 05/20/19 | Sold | $2,499,000 | 0.0% | $702 / Sq Ft |
| 04/22/2019 04/22/19 | Pending | -- | -- | -- |
| 04/17/2019 04/17/19 | For Sale | $2,499,000 | -- | $702 / Sq Ft |
Tax History Compared to Growth
Tax History
| Year | Tax Paid | Tax Assessment Tax Assessment Total Assessment is a certain percentage of the fair market value that is determined by local assessors to be the total taxable value of land and additions on the property. | Land | Improvement |
|---|---|---|---|---|
| 2024 | $29,178 | $2,742,623 | $2,218,566 | $524,057 |
| 2023 | $28,494 | $2,688,847 | $2,175,065 | $513,782 |
| 2022 | $28,021 | $2,636,125 | $2,132,417 | $503,708 |
| 2021 | $27,461 | $2,575,387 | $2,090,605 | $484,782 |
| 2020 | $27,197 | $2,548,980 | $2,069,168 | $479,812 |
| 2019 | $14,425 | $1,344,774 | $898,816 | $445,958 |
| 2018 | $14,137 | $1,318,406 | $881,192 | $437,214 |
| 2017 | $13,886 | $1,292,555 | $863,913 | $428,642 |
| 2016 | $11,673 | $1,079,078 | $846,973 | $232,105 |
| 2015 | $11,562 | $1,062,870 | $834,251 | $228,619 |
| 2014 | $11,290 | $1,042,050 | $817,909 | $224,141 |
Agents Affiliated with this Home
-
Scott Singer

Seller's Agent in 2019
Scott Singer
Pacific Sotheby's Int'l Realty
(949) 294-8484
3 in this area
43 Total Sales
Map
Source: California Regional Multiple Listing Service (CRMLS)
MLS Number: NP19087416
APN: 117-472-27
- 1751 Candlestick Ln
- 1921 Windward Ln
- 1900 Holiday Rd
- 423 Gloucester Dr
- 2100 Windward Ln
- 1812 Beryl Ln
- 1955 Aliso Ave
- 482 Costa Mesa St
- 1650 Galaxy Dr
- 1424 Mariners Dr
- 1936 Galaxy Dr
- 1620 Lincoln Ln
- 1542 Galaxy Dr
- 1530 Anita Ln
- 305 Robin Hood Ln
- 2516 Vista Baya
- 807 Aldebaran Cir
- 317 Walnut St
- 1500 Lincoln Ln
- 1601 Kent Ln
- 1723 Terrapin Way
- 1717 Terrapin Way
- 1729 Terrapin Way
- 1730 Tradewinds Ln
- 1711 Terrapin Way
- 2020 Marlin Way
- 1724 Terrapin Way
- 1718 Terrapin Way
- 1712 Tradewinds Ln
- 1738 Tradewinds Ln
- 1712 Terrapin Way
- 2012 Marlin Way
- 1707 Terrapin Way
- 1706 Tradewinds Ln
- 2045 Holiday Rd
- 1746 Tradewinds Ln
- 1727 Tradewinds Ln
- 1727 Marlin Way
- 1721 Tradewinds Ln
- 1733 Tradewinds Ln






