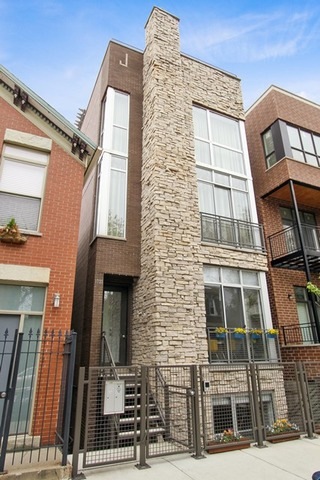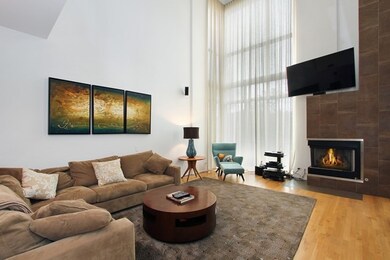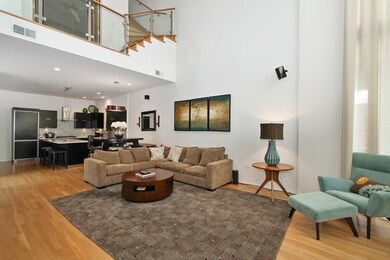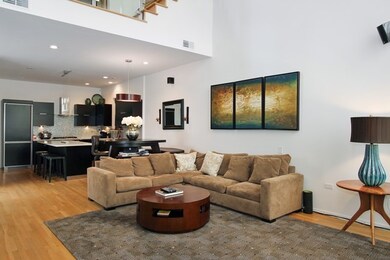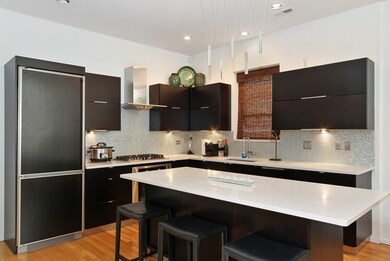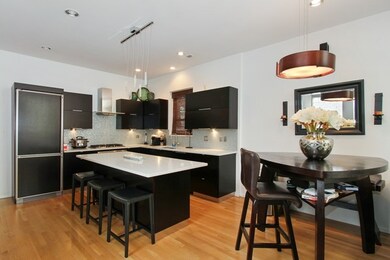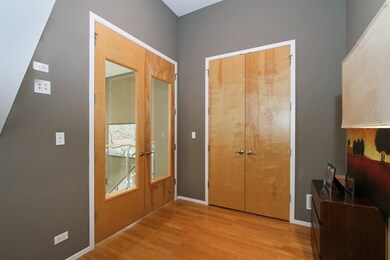
1723 W Le Moyne St Unit 201 Chicago, IL 60622
Wicker Park NeighborhoodHighlights
- Sauna
- Vaulted Ceiling
- Main Floor Bedroom
- Deck
- Wood Flooring
- 3-minute walk to Dean (John) Park
About This Home
As of May 2020This rarely available Wicker Park Penthouse is in a prime location and is architecturally distinct. This 3bed/3 bath is a highly upgraded contemporary duplex up that features dramatic 25' ceilings, a sleek kitchen w/Liebherr Fridge and built in Bosch Apps, steam shower, upgraded custom walk in closets throughout. If you like to entertain this 950 sq. foot rooftop Deck with beautiful skyline views, built in seating, lighting, bar, fridge, TV, planters, and extra storage is magnificent. Garage Parking Included in price. Truly a gem come see for yourself!
Last Agent to Sell the Property
Coldwell Banker Realty License #475110593 Listed on: 09/08/2016

Last Buyer's Agent
@properties Christie's International Real Estate License #475106876

Property Details
Home Type
- Condominium
Est. Annual Taxes
- $15,341
Year Built
- 2008
Lot Details
- Southern Exposure
- East or West Exposure
HOA Fees
- $150 per month
Parking
- Detached Garage
- Parking Included in Price
- Garage Is Owned
Home Design
- Brick Exterior Construction
- Brick Foundation
- Stone Foundation
Interior Spaces
- Vaulted Ceiling
- Attached Fireplace Door
- Sauna
- Wood Flooring
Kitchen
- Breakfast Bar
- Oven or Range
- Microwave
- High End Refrigerator
- Freezer
- Dishwasher
- Wine Cooler
- Kitchen Island
- Disposal
Bedrooms and Bathrooms
- Main Floor Bedroom
- Primary Bathroom is a Full Bathroom
- Bathroom on Main Level
- Dual Sinks
- Soaking Tub
- Steam Shower
- Separate Shower
Laundry
- Laundry on main level
- Dryer
- Washer
Home Security
Outdoor Features
- Balcony
- Deck
- Outdoor Grill
Utilities
- Forced Air Heating and Cooling System
- Heating System Uses Gas
- Lake Michigan Water
Additional Features
- North or South Exposure
- City Lot
Listing and Financial Details
- Homeowner Tax Exemptions
Community Details
Pet Policy
- Pets Allowed
Security
- Storm Screens
Ownership History
Purchase Details
Home Financials for this Owner
Home Financials are based on the most recent Mortgage that was taken out on this home.Purchase Details
Home Financials for this Owner
Home Financials are based on the most recent Mortgage that was taken out on this home.Purchase Details
Home Financials for this Owner
Home Financials are based on the most recent Mortgage that was taken out on this home.Purchase Details
Home Financials for this Owner
Home Financials are based on the most recent Mortgage that was taken out on this home.Similar Homes in Chicago, IL
Home Values in the Area
Average Home Value in this Area
Purchase History
| Date | Type | Sale Price | Title Company |
|---|---|---|---|
| Warranty Deed | $785,000 | Precision Title | |
| Warranty Deed | $706,000 | Stewart Title | |
| Warranty Deed | $610,000 | Mtc | |
| Warranty Deed | $410,000 | None Available |
Mortgage History
| Date | Status | Loan Amount | Loan Type |
|---|---|---|---|
| Open | $622,280 | New Conventional | |
| Previous Owner | $628,000 | New Conventional | |
| Previous Owner | $564,800 | Adjustable Rate Mortgage/ARM | |
| Previous Owner | $40,500 | Stand Alone Second | |
| Previous Owner | $417,000 | New Conventional | |
| Previous Owner | $950,000 | Construction | |
| Previous Owner | $328,000 | Purchase Money Mortgage | |
| Previous Owner | $70,000 | Credit Line Revolving |
Property History
| Date | Event | Price | Change | Sq Ft Price |
|---|---|---|---|---|
| 05/28/2020 05/28/20 | Sold | $785,000 | -7.6% | $356 / Sq Ft |
| 04/20/2020 04/20/20 | Pending | -- | -- | -- |
| 03/07/2020 03/07/20 | For Sale | $850,000 | +20.4% | $385 / Sq Ft |
| 10/27/2016 10/27/16 | Sold | $706,000 | -0.6% | -- |
| 09/12/2016 09/12/16 | Pending | -- | -- | -- |
| 09/08/2016 09/08/16 | For Sale | $710,000 | -- | -- |
Tax History Compared to Growth
Tax History
| Year | Tax Paid | Tax Assessment Tax Assessment Total Assessment is a certain percentage of the fair market value that is determined by local assessors to be the total taxable value of land and additions on the property. | Land | Improvement |
|---|---|---|---|---|
| 2024 | $15,341 | $79,289 | $12,998 | $66,291 |
| 2023 | $14,910 | $72,494 | $5,944 | $66,550 |
| 2022 | $14,910 | $72,494 | $5,944 | $66,550 |
| 2021 | $14,577 | $72,492 | $5,943 | $66,549 |
| 2020 | $13,788 | $64,997 | $5,943 | $59,054 |
| 2019 | $13,495 | $70,599 | $5,943 | $64,656 |
| 2018 | $13,267 | $70,599 | $5,943 | $64,656 |
| 2017 | $14,407 | $66,925 | $5,225 | $61,700 |
| 2016 | $12,904 | $66,925 | $5,225 | $61,700 |
| 2015 | $11,783 | $66,925 | $5,225 | $61,700 |
| 2014 | $9,478 | $53,653 | $4,637 | $49,016 |
| 2013 | $9,280 | $53,653 | $4,637 | $49,016 |
Agents Affiliated with this Home
-

Seller's Agent in 2020
Debra Dobbs
Compass
(312) 307-4909
6 in this area
286 Total Sales
-

Buyer's Agent in 2020
Gayle Mullins
Platinum Partners Realtors
(630) 464-7082
1 in this area
79 Total Sales
-
T
Seller's Agent in 2016
Tom Pavljasevic
Coldwell Banker Realty
1 in this area
21 Total Sales
-

Buyer's Agent in 2016
Brian Grossman
@ Properties
(773) 616-4463
1 in this area
57 Total Sales
Map
Source: Midwest Real Estate Data (MRED)
MLS Number: MRD09337167
APN: 17-06-210-057-1002
- 1718 W Le Moyne St Unit 1
- 1725 W Pierce Ave Unit 1
- 1644 W Le Moyne St Unit 1
- 1723 W North Ave Unit 1
- 1723 W North Ave Unit 3
- 1725 W North Ave Unit 404
- 1547 N Wood St Unit 2
- 1355 N Dean St
- 1621 W Le Moyne St Unit 1W
- 1748 W North Ave
- 1611 N Hermitage Ave Unit 301
- 1624 W Pierce Ave
- 1601 N Paulina St Unit 2D
- 1633 W North Ave
- 1617 N Hermitage Ave Unit 1S
- 1418-22 N Elk Grove Ave
- 1435 N Ashland Ave
- 1433 N Ashland Ave Unit 3W
- 1833 W Evergreen Ave
- 1849 W North Ave Unit 10
