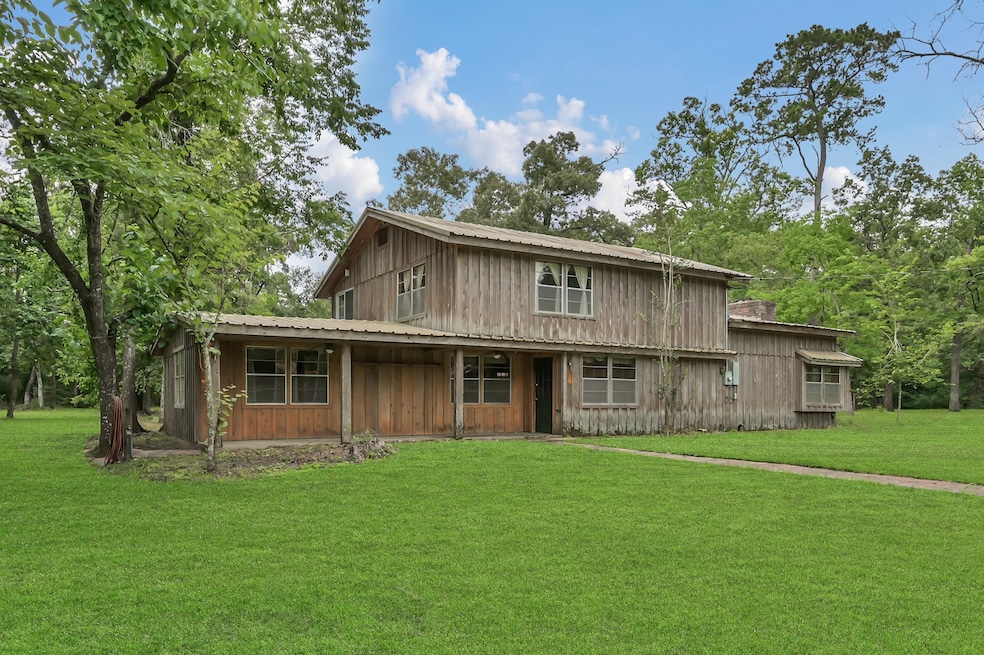
17230 Pioneer Trail Conroe, TX 77302
Estimated payment $4,406/month
Highlights
- RV Access or Parking
- 5 Acre Lot
- Deck
- Garage Apartment
- Dual Staircase
- Wooded Lot
About This Home
**This property consists of 5 acres. There are 3 parcels that will be deeded together. If you have any questions feel free to contactlisting agent. This rustic two-story wooden home is surrounded by lush greenery, offering a tranquil, wooded setting. The exterior features a covered porch and multiple windows, providing a cozy, inviting look. Ideal for those seeking a peaceful retreat with natural beauty. Conveniently located 3 bed, 2 bath home on unrestricted 4+ acres with potential for residential or commercial use. Includes workshop with electricity, perfect for a home office. Master downstairs, 2 bedrooms upstairs, and extra living space above garage. Kitchen opens to family room with wood burning fireplace. Additonal mother inlaws house behind the main house connected to the garage. Situated on Old Houston Drive near HWY 242, HWY 59, and I45 for easy access to shopping and dining while still enjoying a country feel. A great opportunity for those seeking space and versatility.
Listing Agent
Green & Associates Real Estate License #0541526 Listed on: 06/16/2025
Home Details
Home Type
- Single Family
Est. Annual Taxes
- $3,918
Year Built
- Built in 1975
Lot Details
- 5 Acre Lot
- North Facing Home
- Corner Lot
- Wooded Lot
- Private Yard
- Additional Parcels
Parking
- 2 Car Detached Garage
- 2 Detached Carport Spaces
- Garage Apartment
- Oversized Parking
- Workshop in Garage
- Additional Parking
- RV Access or Parking
Home Design
- Traditional Architecture
- Slab Foundation
- Metal Roof
- Wood Siding
Interior Spaces
- 2,240 Sq Ft Home
- 2-Story Property
- Dual Staircase
- Ceiling Fan
- Wood Burning Fireplace
- Family Room Off Kitchen
- Combination Kitchen and Dining Room
- Home Office
- Utility Room
- Washer and Electric Dryer Hookup
Kitchen
- Double Oven
- Electric Oven
- Electric Cooktop
- Dishwasher
- Kitchen Island
Flooring
- Engineered Wood
- Carpet
- Laminate
- Vinyl
Bedrooms and Bathrooms
- 3 Bedrooms
- 2 Full Bathrooms
- Bathtub with Shower
Outdoor Features
- Balcony
- Deck
- Covered Patio or Porch
- Separate Outdoor Workshop
- Shed
Schools
- Hope Elementary School
- Moorhead Junior High School
- Caney Creek High School
Utilities
- Central Heating and Cooling System
- Well
- Septic Tank
Community Details
- Pioneer Trails 02 Subdivision
Map
Home Values in the Area
Average Home Value in this Area
Tax History
| Year | Tax Paid | Tax Assessment Tax Assessment Total Assessment is a certain percentage of the fair market value that is determined by local assessors to be the total taxable value of land and additions on the property. | Land | Improvement |
|---|---|---|---|---|
| 2025 | $3,918 | $270,719 | $40,320 | $230,399 |
| 2024 | $3,918 | $247,431 | $40,320 | $207,111 |
| 2023 | $3,892 | $246,550 | $40,320 | $206,230 |
| 2022 | $3,375 | $194,330 | $40,320 | $154,010 |
| 2021 | $2,413 | $130,540 | $20,160 | $110,380 |
| 2020 | $2,538 | $130,540 | $20,160 | $110,380 |
| 2019 | $2,734 | $135,730 | $4,030 | $187,910 |
| 2018 | $2,030 | $123,390 | $4,030 | $187,910 |
| 2017 | $2,267 | $112,170 | $4,030 | $189,960 |
| 2016 | $2,061 | $101,970 | $4,030 | $183,810 |
| 2015 | $1,517 | $92,700 | $4,030 | $135,170 |
| 2014 | $1,517 | $84,270 | $4,030 | $84,430 |
Property History
| Date | Event | Price | Change | Sq Ft Price |
|---|---|---|---|---|
| 06/16/2025 06/16/25 | For Sale | $750,000 | -- | $335 / Sq Ft |
Purchase History
| Date | Type | Sale Price | Title Company |
|---|---|---|---|
| Interfamily Deed Transfer | -- | None Available |
Similar Homes in Conroe, TX
Source: Houston Association of REALTORS®
MLS Number: 19367711
APN: 8030-02-11500
- 17409 Western Hill Dr
- 16942 Needlepoint Dr
- 16934 Needlepoint Dr
- 16922 Needlepoint Dr
- 16906 Needlepoint Dr
- 16905 Needlepoint Dr
- 16899 Needlepoint Dr
- 16889 Springfield Dr
- 16891 Needlepoint Dr
- 17026 Hazelnut Dr
- 17022 Hazelnut Dr
- 15755 Wagon Wheel Ct
- 17018 Hazelnut Dr
- 17014 Hazelnut Dr
- 16866 Needlepoint Dr
- 16853 Needlepoint Dr
- 17006 Hazelnut Dr
- 16849 Needlepoint Dr
- 16862 Needlepoint Dr
- 16845 Needlepoint Dr
- 14717 Pinion Ct
- 16730 Springfield Dr
- 16620 Merry Pines Dr
- 14501 Sugar Pines Dr
- 16635 Olivewood Ln
- 14657 E Pine Heart Dr
- 16744 Lonely Pines Dr
- 14512 Jelly Pines Dr
- 16684 Lonely Pines Dr
- 16524 Cascading Pines Ct
- 16937 Rich Pines Dr
- 13904 Great Pines Ct
- 16548 Desert Star Dr
- 16513 Desert Star Dr
- 16350 Hill Country Ct
- 17054 Payne Rd
- 15527 Sunset Maple Ct
- 15823 Bird of Paradise Dr
- 15830 Bird of Paradise Dr
- 15117 Wild Gully Way






