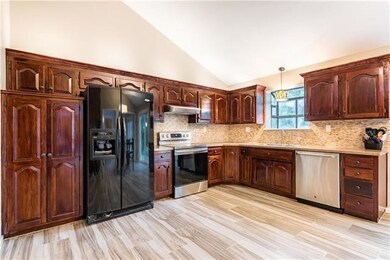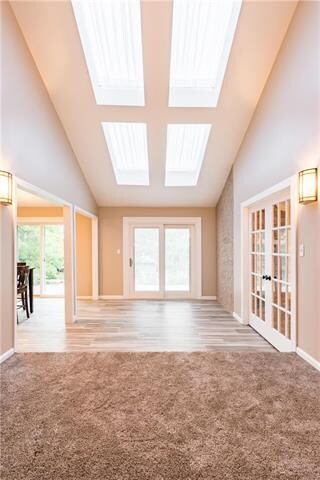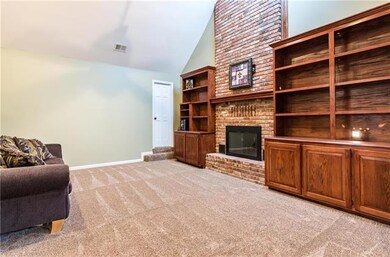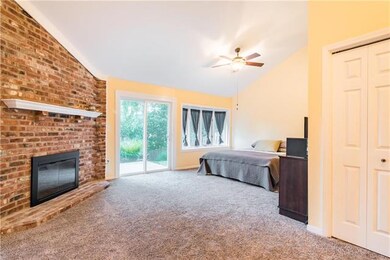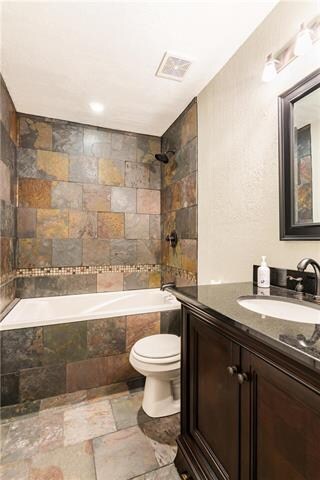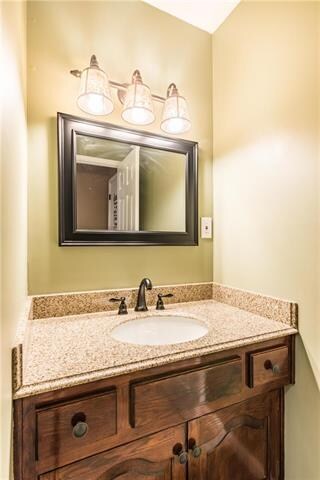
17233 W 70th St Shawnee, KS 66217
Highlights
- Contemporary Architecture
- Great Room with Fireplace
- Vaulted Ceiling
- Lenexa Hills Elementary School Rated A-
- Hearth Room
- Sun or Florida Room
About This Home
As of January 2023BEAUTIFUL updated home in Red Oak Hills. New roof, new carpet, new floors plus so much more! Enjoy the convenience of ONE LEVEL living with 3 beds & 2.5 baths. Tons of natural light across the back of the house. Beautiful master suite with outdoor access. THREE fireplaces in this stunning home. Come see this light bright earth contact home today!
Last Agent to Sell the Property
House Brokerage License #SP00234347 Listed on: 08/31/2018
Home Details
Home Type
- Single Family
Est. Annual Taxes
- $2,658
Year Built
- Built in 1982
Lot Details
- 0.33 Acre Lot
- Privacy Fence
- Corner Lot
- Many Trees
HOA Fees
- $26 Monthly HOA Fees
Parking
- 2 Car Attached Garage
- Side Facing Garage
Home Design
- Contemporary Architecture
- Ranch Style House
- Frame Construction
- Composition Roof
Interior Spaces
- 2,468 Sq Ft Home
- Wet Bar: Ceiling Fan(s), Carpet, Cathedral/Vaulted Ceiling, Built-in Features, Fireplace, Whirlpool Tub
- Built-In Features: Ceiling Fan(s), Carpet, Cathedral/Vaulted Ceiling, Built-in Features, Fireplace, Whirlpool Tub
- Vaulted Ceiling
- Ceiling Fan: Ceiling Fan(s), Carpet, Cathedral/Vaulted Ceiling, Built-in Features, Fireplace, Whirlpool Tub
- Skylights
- Wood Burning Fireplace
- Shades
- Plantation Shutters
- Drapes & Rods
- Great Room with Fireplace
- 3 Fireplaces
- Combination Kitchen and Dining Room
- Sun or Florida Room
- Earthen Basement
- Laundry in Garage
Kitchen
- Hearth Room
- Granite Countertops
- Laminate Countertops
Flooring
- Wall to Wall Carpet
- Linoleum
- Laminate
- Stone
- Ceramic Tile
- Luxury Vinyl Plank Tile
- Luxury Vinyl Tile
Bedrooms and Bathrooms
- 3 Bedrooms
- Cedar Closet: Ceiling Fan(s), Carpet, Cathedral/Vaulted Ceiling, Built-in Features, Fireplace, Whirlpool Tub
- Walk-In Closet: Ceiling Fan(s), Carpet, Cathedral/Vaulted Ceiling, Built-in Features, Fireplace, Whirlpool Tub
- Double Vanity
- Bathtub with Shower
Schools
- Broken Arrow Elementary School
- Sm Northwest High School
Additional Features
- Customized Wheelchair Accessible
- Enclosed patio or porch
- City Lot
- Central Air
Community Details
- Association fees include curbside recycling, trash pick up
- Red Oak Hills Subdivision
Listing and Financial Details
- Exclusions: Fireplace
- Assessor Parcel Number QP56400008 0010
Ownership History
Purchase Details
Home Financials for this Owner
Home Financials are based on the most recent Mortgage that was taken out on this home.Purchase Details
Home Financials for this Owner
Home Financials are based on the most recent Mortgage that was taken out on this home.Purchase Details
Home Financials for this Owner
Home Financials are based on the most recent Mortgage that was taken out on this home.Purchase Details
Similar Homes in Shawnee, KS
Home Values in the Area
Average Home Value in this Area
Purchase History
| Date | Type | Sale Price | Title Company |
|---|---|---|---|
| Warranty Deed | -- | Alliance Title | |
| Warranty Deed | -- | Platinum Title Llc | |
| Special Warranty Deed | -- | Stewart Title | |
| Sheriffs Deed | $168,821 | None Available |
Mortgage History
| Date | Status | Loan Amount | Loan Type |
|---|---|---|---|
| Open | $305,600 | New Conventional | |
| Previous Owner | $282,400 | New Conventional | |
| Previous Owner | $250,450 | New Conventional | |
| Previous Owner | $243,800 | New Conventional | |
| Previous Owner | $162,313 | FHA | |
| Previous Owner | $20,000 | Credit Line Revolving | |
| Previous Owner | $160,000 | New Conventional | |
| Previous Owner | $45,000 | Credit Line Revolving | |
| Previous Owner | $97,800 | New Conventional |
Property History
| Date | Event | Price | Change | Sq Ft Price |
|---|---|---|---|---|
| 01/17/2023 01/17/23 | Sold | -- | -- | -- |
| 12/16/2022 12/16/22 | Pending | -- | -- | -- |
| 12/07/2022 12/07/22 | Price Changed | $394,000 | -0.5% | $160 / Sq Ft |
| 11/23/2022 11/23/22 | Price Changed | $396,000 | -1.0% | $160 / Sq Ft |
| 10/03/2022 10/03/22 | For Sale | $400,000 | +48.1% | $162 / Sq Ft |
| 12/26/2018 12/26/18 | Sold | -- | -- | -- |
| 11/18/2018 11/18/18 | Pending | -- | -- | -- |
| 08/31/2018 08/31/18 | For Sale | $270,000 | -- | $109 / Sq Ft |
Tax History Compared to Growth
Tax History
| Year | Tax Paid | Tax Assessment Tax Assessment Total Assessment is a certain percentage of the fair market value that is determined by local assessors to be the total taxable value of land and additions on the property. | Land | Improvement |
|---|---|---|---|---|
| 2024 | $4,701 | $44,321 | $8,463 | $35,858 |
| 2023 | $4,637 | $43,217 | $7,715 | $35,502 |
| 2022 | $3,657 | $33,994 | $7,715 | $26,279 |
| 2021 | $3,615 | $31,521 | $7,715 | $23,806 |
| 2020 | $3,541 | $30,475 | $7,010 | $23,465 |
| 2019 | $3,543 | $30,475 | $6,365 | $24,110 |
| 2018 | $2,889 | $27,600 | $6,365 | $21,235 |
| 2017 | $2,658 | $22,379 | $5,533 | $16,846 |
| 2016 | $2,692 | $22,379 | $5,533 | $16,846 |
| 2015 | $2,556 | $22,092 | $5,533 | $16,559 |
| 2013 | -- | $19,665 | $5,533 | $14,132 |
Agents Affiliated with this Home
-
Tricia Brammell
T
Seller's Agent in 2023
Tricia Brammell
Realty Executives
(913) 547-0211
1 in this area
65 Total Sales
-
Michelle Campbell

Buyer's Agent in 2023
Michelle Campbell
Keller Williams Realty Partners Inc.
(913) 568-3367
12 in this area
237 Total Sales
-
Denise Foster

Seller's Agent in 2018
Denise Foster
House Brokerage
(913) 575-1116
9 in this area
93 Total Sales
Map
Source: Heartland MLS
MLS Number: 2127881
APN: QP56400008-0010
- 6732 Clairborne Rd
- 6726 Mill Creek Rd
- 17725 W 68th Terrace
- 7007 Bell Rd
- 18608 W 66th Place
- 6415 Hillside St
- 18402 W 64th St
- 6027 Maurer Rd
- 6015 Maurer Rd
- 6003 Maurer Rd
- 17491 Johnson Dr
- 7220 Allman Dr
- 7209 Allman Dr
- 18100 Johnson Dr
- 6040 Renner Rd
- 6402 Warwick St
- 7229 Allman Dr
- 7227 Allman Dr
- 16283 W 76th Terrace
- 7231 Allman Rd

