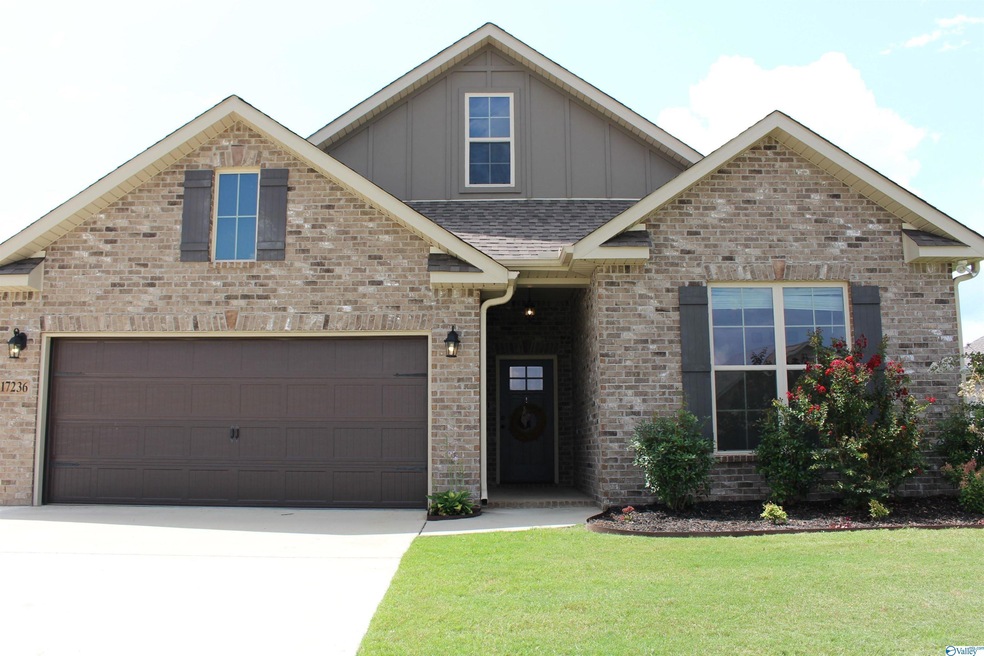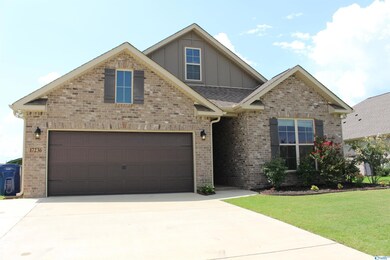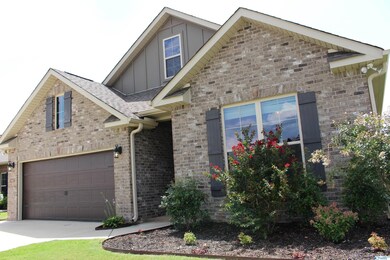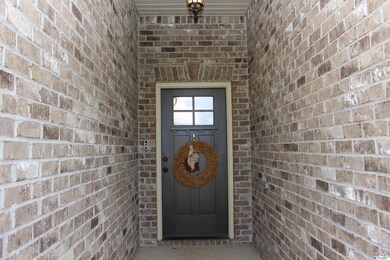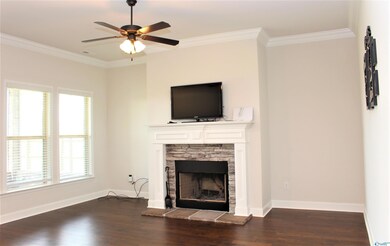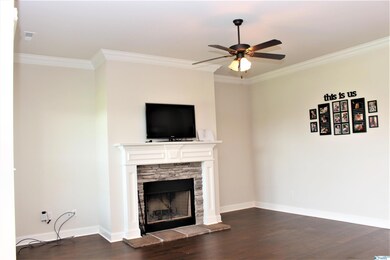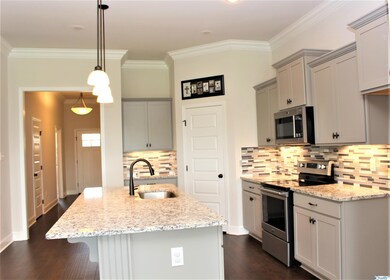
17236 Fieldway Cir Harvest, AL 35749
Capshaw NeighborhoodHighlights
- Open Floorplan
- Wood Burning Fireplace
- Heating Available
- Central Air
About This Home
As of January 2025Absolutely lovely full brick ranch! Beautiful hardwood floors throughout the open living/eating area. Only 2 years old! Granite countertops, recessed lighting & large pantry complete the kitchen. The dining area has tons of natural light & trey ceiling! Living area is open with a fireplace. It looks out to the screened in patio & big fully fenced back yard. Master suite includes a fabulous bathroom, soaker tub & tiled shower, double granite vanity. Large master closet leads directly into the laundry room which opens to the drop station in the foyer. It is such a wonderful floorplan! 2 additional bedrooms on the opposite side of the home share a hall bath. It's a great place to call home!
Home Details
Home Type
- Single Family
Est. Annual Taxes
- $2,004
Year Built
- Built in 2019
Lot Details
- Lot Dimensions are 67 x 200
HOA Fees
- $4 Monthly HOA Fees
Home Design
- Slab Foundation
Interior Spaces
- 1,917 Sq Ft Home
- Property has 1 Level
- Open Floorplan
- Wood Burning Fireplace
Kitchen
- Oven or Range
- Microwave
- Dishwasher
- Disposal
Bedrooms and Bathrooms
- 3 Bedrooms
- 2 Full Bathrooms
Schools
- Williams Elementary School
- Columbia High School
Utilities
- Central Air
- Heating Available
Listing and Financial Details
- Tax Lot 23
- Assessor Parcel Number 0901120004053001
Community Details
Overview
- Management Apex Association
- Built by DSLD HOMES
- Plantation Park Subdivision
Amenities
- Common Area
Ownership History
Purchase Details
Home Financials for this Owner
Home Financials are based on the most recent Mortgage that was taken out on this home.Purchase Details
Home Financials for this Owner
Home Financials are based on the most recent Mortgage that was taken out on this home.Map
Similar Homes in Harvest, AL
Home Values in the Area
Average Home Value in this Area
Purchase History
| Date | Type | Sale Price | Title Company |
|---|---|---|---|
| Warranty Deed | $281,000 | None Available | |
| Deed | $203,715 | None Available |
Mortgage History
| Date | Status | Loan Amount | Loan Type |
|---|---|---|---|
| Previous Owner | $143,715 | Construction |
Property History
| Date | Event | Price | Change | Sq Ft Price |
|---|---|---|---|---|
| 01/16/2025 01/16/25 | Sold | $324,000 | 0.0% | $169 / Sq Ft |
| 12/14/2024 12/14/24 | Pending | -- | -- | -- |
| 11/08/2024 11/08/24 | Price Changed | $324,000 | -0.3% | $169 / Sq Ft |
| 10/29/2024 10/29/24 | For Sale | $325,000 | +15.7% | $170 / Sq Ft |
| 09/01/2024 09/01/24 | Off Market | $281,000 | -- | -- |
| 08/26/2021 08/26/21 | Sold | $281,000 | +12.9% | $147 / Sq Ft |
| 08/15/2021 08/15/21 | Pending | -- | -- | -- |
| 08/10/2021 08/10/21 | For Sale | $249,000 | +22.2% | $130 / Sq Ft |
| 10/23/2019 10/23/19 | Off Market | $203,715 | -- | -- |
| 07/24/2019 07/24/19 | Sold | $203,715 | 0.0% | $106 / Sq Ft |
| 03/04/2019 03/04/19 | Price Changed | $203,715 | +0.3% | $106 / Sq Ft |
| 03/04/2019 03/04/19 | Pending | -- | -- | -- |
| 03/04/2019 03/04/19 | For Sale | $203,175 | -- | $106 / Sq Ft |
Tax History
| Year | Tax Paid | Tax Assessment Tax Assessment Total Assessment is a certain percentage of the fair market value that is determined by local assessors to be the total taxable value of land and additions on the property. | Land | Improvement |
|---|---|---|---|---|
| 2024 | $2,004 | $33,120 | $0 | $0 |
| 2023 | $2,004 | $29,180 | $0 | $0 |
| 2022 | $1,492 | $24,660 | $0 | $0 |
| 2021 | $1,221 | $21,060 | $0 | $0 |
| 2020 | $1,163 | $20,100 | $0 | $0 |
Source: ValleyMLS.com
MLS Number: 1788314
APN: 0901120004053001
- 17195 NW Fieldway Cir
- 29581 Limestone Creek Way NW
- 29656 NW Abbeywood Ln
- 29852 Brentshire Dr
- 29863 Brentshire Dr
- 29509 Crawfish Dr NW
- 29874 Abbeywood Ln
- 29524 Crawfish Dr NW
- 29502 Crawfish Dr NW
- 29430 Crawfish Dr NW
- 29595 Limestone Creek Way NW
- 29390 Crawfish Dr NW
- 13034 Lantern Pointe Way
- 29245 Crawfish Dr NW
- 29555 Canoe Cir NW
- 29258 Crawfish Dr NW
- 29142 Canoe Cir NW
- 29564 Canoe Cir NW
- 16316 Bream Ave
- 29556 Canoe Cir NW
