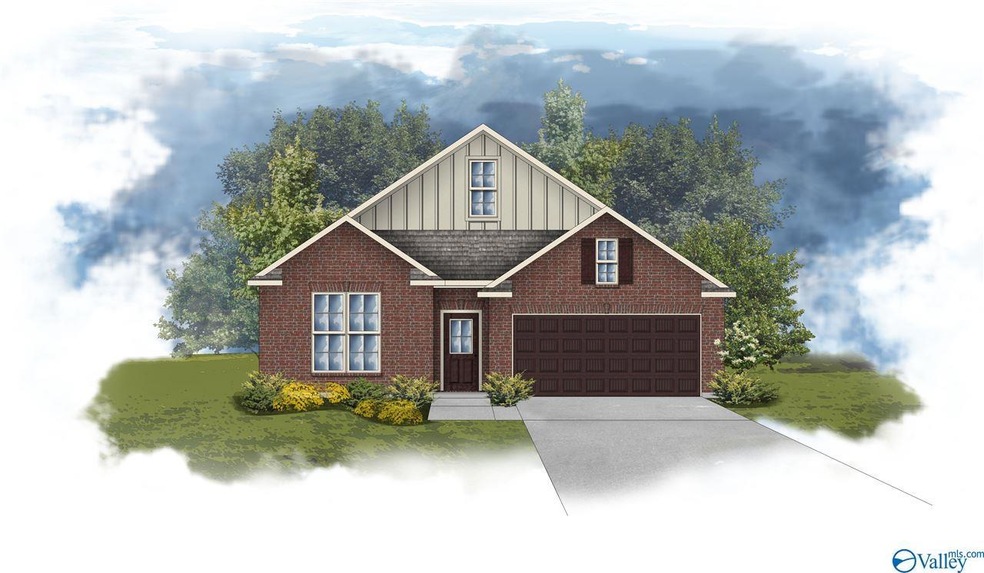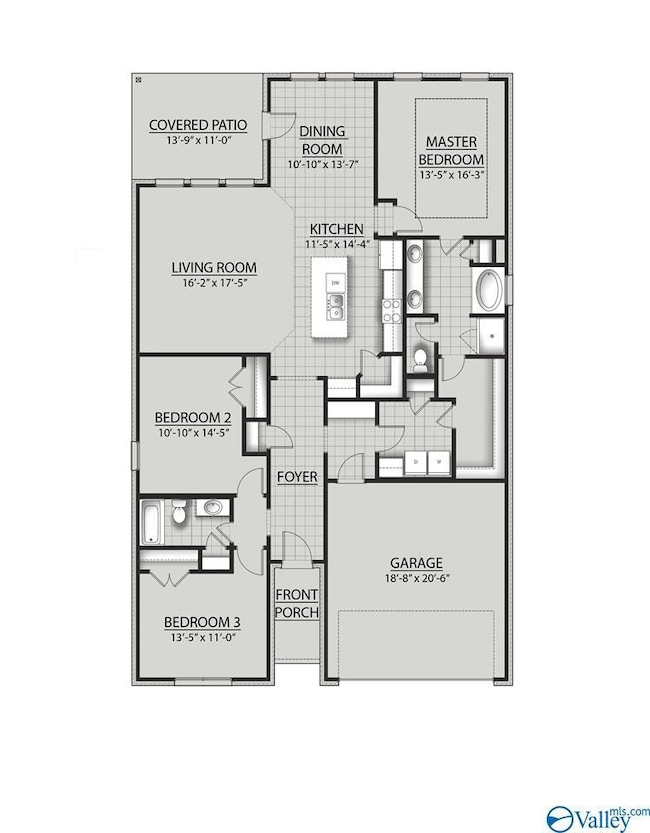
17236 Fieldway Cir Harvest, AL 35749
Capshaw NeighborhoodHighlights
- New Construction
- Home Energy Rating Service (HERS) Rated Property
- High-Efficiency Water Heater
- Open Floorplan
- Double Pane Windows
- Central Air
About This Home
As of January 2025The Trenton II A offers an open & split 3/2. Upgrades Added: Wood Floors, Crown Molding Package, Custom Shower and More see agent for details! Special Features: Wood floors in LR/halls, ceramic tile in wet areas, slab granite counters w/ under-mount sinks in kitchen & baths, SS appliance pkg, recessed lighting, built in shelving in pantry & closets, master garden tub & separate shower, mud room w/ boot bench & more! Energy Efficient Features: Vinyl low E tilt-in all temp windows, radiant barrier roof decking, TVA Energy Right Partner and more! $3500 Closing costs when using Preferred Lender. PP is zoned for Huntsville City Schools AND Limestone Co DISTRICT CHOICE is available
Last Agent to Sell the Property
Debbie Drake
Kendall James Realty License #66505
Home Details
Home Type
- Single Family
Est. Annual Taxes
- $2,004
Year Built
- 2019
HOA Fees
- $4 Monthly HOA Fees
Home Design
- Slab Foundation
- Radiant Roof Barriers
Interior Spaces
- 1,917 Sq Ft Home
- Property has 1 Level
- Open Floorplan
- Wood Burning Fireplace
- Double Pane Windows
Kitchen
- Oven or Range
- Microwave
- Dishwasher
- Disposal
Bedrooms and Bathrooms
- 3 Bedrooms
- 2 Full Bathrooms
- Low Flow Plumbing Fixtures
Schools
- Williams Elementary School
- Columbia High School
Utilities
- Central Air
- Heating Available
- High-Efficiency Water Heater
Additional Features
- Home Energy Rating Service (HERS) Rated Property
- Lot Dimensions are 67 x 200
Community Details
- Plantation Park HOA
- Built by DSLD HOMES
- Plantation Park Subdivision
Listing and Financial Details
- Tax Lot 23
Ownership History
Purchase Details
Home Financials for this Owner
Home Financials are based on the most recent Mortgage that was taken out on this home.Purchase Details
Home Financials for this Owner
Home Financials are based on the most recent Mortgage that was taken out on this home.Map
Similar Homes in Harvest, AL
Home Values in the Area
Average Home Value in this Area
Purchase History
| Date | Type | Sale Price | Title Company |
|---|---|---|---|
| Warranty Deed | $281,000 | None Available | |
| Deed | $203,715 | None Available |
Mortgage History
| Date | Status | Loan Amount | Loan Type |
|---|---|---|---|
| Previous Owner | $143,715 | Construction |
Property History
| Date | Event | Price | Change | Sq Ft Price |
|---|---|---|---|---|
| 01/16/2025 01/16/25 | Sold | $324,000 | 0.0% | $169 / Sq Ft |
| 12/14/2024 12/14/24 | Pending | -- | -- | -- |
| 11/08/2024 11/08/24 | Price Changed | $324,000 | -0.3% | $169 / Sq Ft |
| 10/29/2024 10/29/24 | For Sale | $325,000 | +15.7% | $170 / Sq Ft |
| 09/01/2024 09/01/24 | Off Market | $281,000 | -- | -- |
| 08/26/2021 08/26/21 | Sold | $281,000 | +12.9% | $147 / Sq Ft |
| 08/15/2021 08/15/21 | Pending | -- | -- | -- |
| 08/10/2021 08/10/21 | For Sale | $249,000 | +22.2% | $130 / Sq Ft |
| 10/23/2019 10/23/19 | Off Market | $203,715 | -- | -- |
| 07/24/2019 07/24/19 | Sold | $203,715 | 0.0% | $106 / Sq Ft |
| 03/04/2019 03/04/19 | Price Changed | $203,715 | +0.3% | $106 / Sq Ft |
| 03/04/2019 03/04/19 | Pending | -- | -- | -- |
| 03/04/2019 03/04/19 | For Sale | $203,175 | -- | $106 / Sq Ft |
Tax History
| Year | Tax Paid | Tax Assessment Tax Assessment Total Assessment is a certain percentage of the fair market value that is determined by local assessors to be the total taxable value of land and additions on the property. | Land | Improvement |
|---|---|---|---|---|
| 2024 | $2,004 | $33,120 | $0 | $0 |
| 2023 | $2,004 | $29,180 | $0 | $0 |
| 2022 | $1,492 | $24,660 | $0 | $0 |
| 2021 | $1,221 | $21,060 | $0 | $0 |
| 2020 | $1,163 | $20,100 | $0 | $0 |
Source: ValleyMLS.com
MLS Number: 1113264
APN: 0901120004053001
- 17195 NW Fieldway Cir
- 29568 Limestone Creek Way NW
- 29581 Limestone Creek Way NW
- 29656 NW Abbeywood Ln
- 29852 Brentshire Dr
- 29863 Brentshire Dr
- 29874 Abbeywood Ln
- 29695 Brafferton Cir NW
- 29509 Crawfish Dr NW
- 29524 Crawfish Dr NW
- 29502 Crawfish Dr NW
- 29595 Limestone Creek Way NW
- 29430 Crawfish Dr NW
- 29390 Crawfish Dr NW
- 13034 Lantern Pointe Way
- 29555 Canoe Cir NW
- 16349 Evarard Cir NW
- 29564 Canoe Cir NW
- 29245 Crawfish Dr NW
- 29556 Canoe Cir NW

