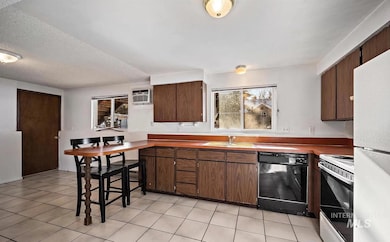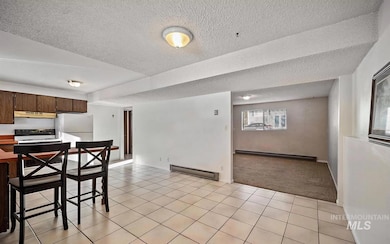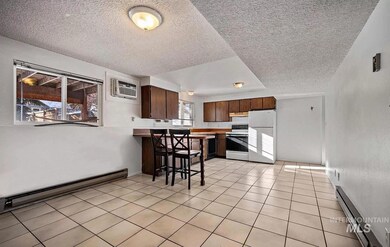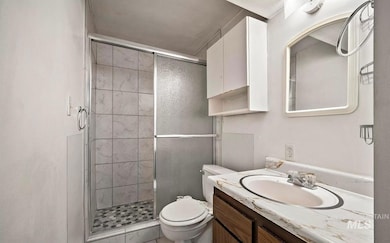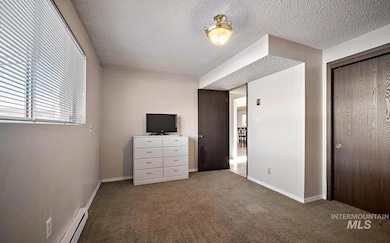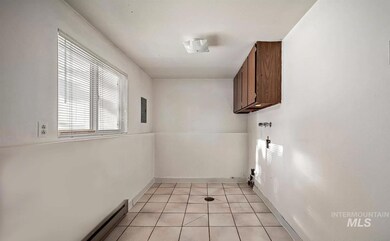1724 & 1726 W Annette Cir Boise, ID 83705
Vista NeighborhoodEstimated payment $3,080/month
Highlights
- Fireplace
- Cooling System Mounted To A Wall/Window
- Partially Fenced Property
- 3 Car Attached Garage
- Baseboard Heating
About This Home
Assumable FHA loan at 3.75% interest rate. Great investment or house hack opportunity in the Boise Bench area on a cul-de-sac lot. The upstairs unit is 2 bed/1 bath and a 1 bed/1 bath unit downstairs. Upstairs features a newly remodeled kitchen with modern finishes and great natural light while downstairs has an attached garage and updated tile bathroom. Both leases are through April 2026.
Listing Agent
Stark Accelerators Commercial Real Estate Brokerage Phone: 775-825-4400 Listed on: 01/13/2025
Property Details
Home Type
- Multi-Family
Est. Annual Taxes
- $2,866
Year Built
- Built in 1972
Lot Details
- 6,970 Sq Ft Lot
- Lot Dimensions are 70x104
- Partially Fenced Property
- Aluminum or Metal Fence
Parking
- 3 Car Attached Garage
- Carport
Home Design
- Duplex
- Frame Construction
- Tar and Gravel Roof
- Masonry
- Stone
Interior Spaces
- 1,932 Sq Ft Home
- Fireplace
- Washer and Dryer Hookup
Kitchen
- Stove
- Disposal
Bedrooms and Bathrooms
- 3 Bedrooms
- 2 Bathrooms
Schools
- Hawthorne Elementary School
- South Boise Jr Middle School
- Borah High School
Utilities
- Cooling System Mounted To A Wall/Window
- Central Air
- Heating System Uses Natural Gas
- Baseboard Heating
- Separate Meters
- Cable TV Available
Community Details
- 2 Units
Listing and Financial Details
- Assessor Parcel Number R6206010011
Map
Home Values in the Area
Average Home Value in this Area
Tax History
| Year | Tax Paid | Tax Assessment Tax Assessment Total Assessment is a certain percentage of the fair market value that is determined by local assessors to be the total taxable value of land and additions on the property. | Land | Improvement |
|---|---|---|---|---|
| 2025 | $2,712 | $501,600 | -- | -- |
| 2024 | $3,918 | $439,900 | -- | -- |
| 2023 | $4,351 | $579,600 | $0 | $0 |
| 2022 | $3,239 | $497,400 | $0 | $0 |
| 2021 | $2,820 | $382,100 | $0 | $0 |
| 2020 | $2,258 | $285,300 | $0 | $0 |
| 2019 | $2,170 | $239,800 | $0 | $0 |
| 2018 | $1,954 | $193,200 | $0 | $0 |
| 2017 | $1,897 | $177,400 | $0 | $0 |
| 2016 | $1,768 | $161,400 | $0 | $0 |
| 2015 | $1,771 | $159,300 | $0 | $0 |
| 2012 | -- | $113,900 | $0 | $0 |
Property History
| Date | Event | Price | List to Sale | Price per Sq Ft |
|---|---|---|---|---|
| 10/20/2025 10/20/25 | Price Changed | $539,000 | -1.8% | $279 / Sq Ft |
| 08/26/2025 08/26/25 | Price Changed | $549,000 | -4.5% | $284 / Sq Ft |
| 04/14/2025 04/14/25 | For Sale | $575,000 | 0.0% | $298 / Sq Ft |
| 03/17/2025 03/17/25 | Pending | -- | -- | -- |
| 02/14/2025 02/14/25 | Price Changed | $575,000 | -3.4% | $298 / Sq Ft |
| 01/13/2025 01/13/25 | For Sale | $595,000 | -- | $308 / Sq Ft |
Purchase History
| Date | Type | Sale Price | Title Company |
|---|---|---|---|
| Interfamily Deed Transfer | -- | None Available | |
| Quit Claim Deed | $500 | None Available | |
| Warranty Deed | -- | Stewart Title |
Mortgage History
| Date | Status | Loan Amount | Loan Type |
|---|---|---|---|
| Previous Owner | $86,800 | No Value Available |
Source: Intermountain MLS
MLS Number: 98933057
APN: R6206010011
- 1727 S Rock View Ln
- 1671 W Burlison Ln
- 1683 S Annett St
- 1745 S Rock View Ln
- 1659 W Burlison Ln
- 1717 S Federal Way
- MIDTOWN B Plan at Midtown Heights
- MIDTOWN C Plan at Midtown Heights
- MIDTOWN A Plan at Midtown Heights
- 1747 S Rock View Ln Unit 29
- 1747 S Rock View Ln
- 1655 W Burlison Ln
- 1651 W Burlison Ln
- 1651 W Burlison Ln
- 1715 S Rock View Ln
- 1719 S Federal Way
- 1895 S Annett St
- 1812 W Lemhi St
- 1976 W Judith Ln
- 1801 S Euclid Ave
- 1619 W Olympia Dr
- 2001 S Hudson Ave
- 2426 Ona St
- 1530 S Denver Ave Unit ID1308971P
- 2550 W Targee St
- 1506 S Denver Ave
- 2004 S Leadville Ave
- 2624 S Virginia Ave Unit ID1308963P
- 2408 S Broadway Ave
- 2500 S Vista Ave
- 2818 W Edson St
- 903 W Linden St Unit B
- 2901 S Robert Ln
- 529 Rossi St
- 1250 S Division Ave
- 2926 S Abbs Ln
- 225 W Highland St Unit ID1250672P
- 1001 Leadville Ave
- 2818 Rose Hill St Unit ID1324052P
- 2818 Rose Hill St Unit ID1324060P

