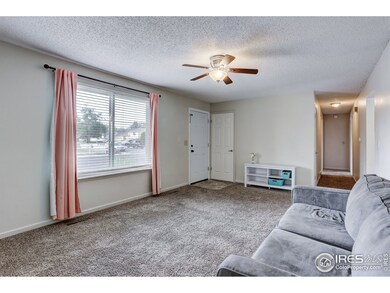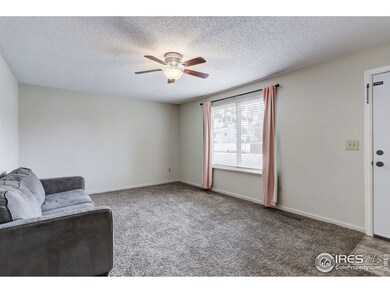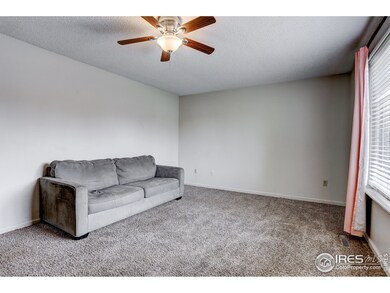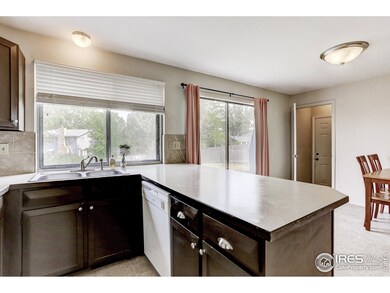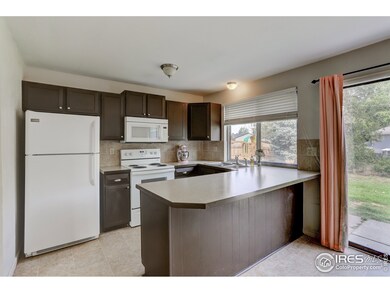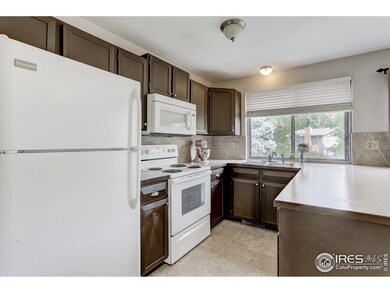
$359,000
- 3 Beds
- 2 Baths
- 1,526 Sq Ft
- 4436 W 17th St
- Greeley, CO
Welcome to 4436 W 17th Street – Where Comfort Meets Convenience in the Heart of GreeleyStep into this beautifully maintained home that blends everyday functionality with warm, inviting charm. Featuring 3 spacious bedrooms and 2 bathrooms, this property offers an ideal layout for both relaxing nights in and entertaining guests.The updated kitchen boasts modern appliances, ample counter space, and
Samuel Hickman Your Castle Real Estate Inc

