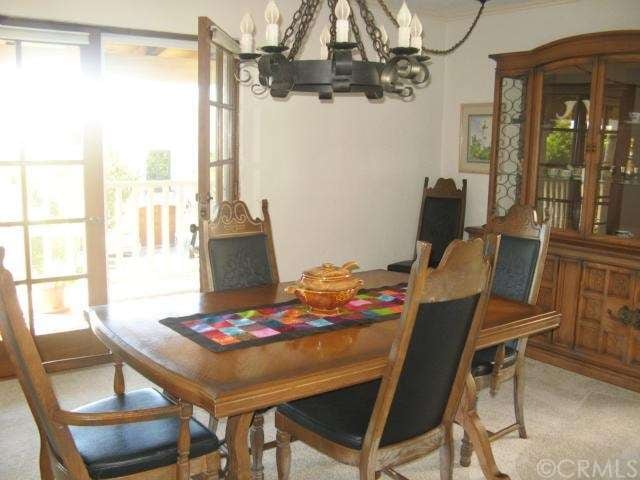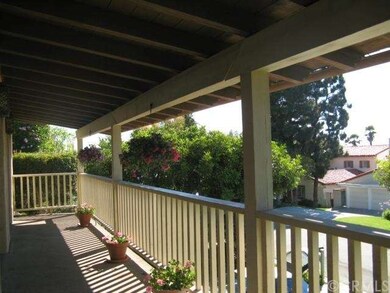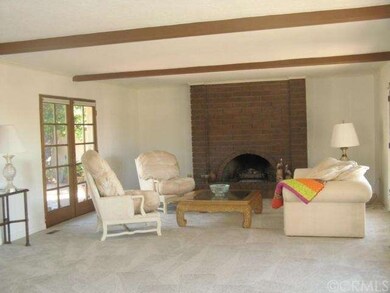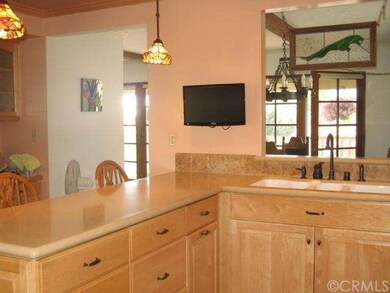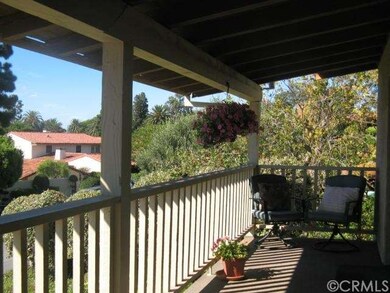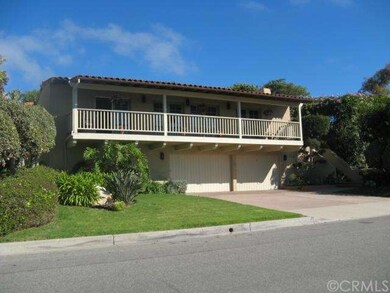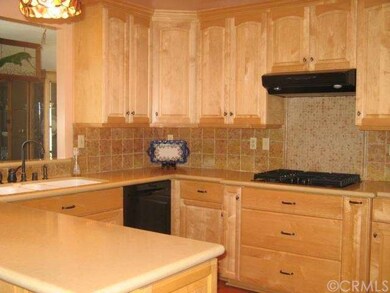
1724 Dalton Rd Palos Verdes Estates, CA 90274
Estimated Value: $2,114,154 - $2,540,000
Highlights
- Ocean View
- Traditional Architecture
- Beamed Ceilings
- Lunada Bay Elementary School Rated A+
- No HOA
- Walk-In Pantry
About This Home
As of October 2014Hidden jewel in Lunada Bay! This 2 bedroom 2 bath house is not your typical beach home. All the living areas are on a single level surrounding a lovely courtyard with a charming fountain. There are French doors in both bedrooms plus all the other rooms except for the bathrooms. The kitchen has been remodeled with stainless steel appliances, tile floors and quartz counters. There is a walk in pantry as well as, lots of counter space and storage. The wonderful front balcony spans the full length of the house and the spacious living room features a dark brick fireplace and access to the front balcony. There is a 4+ car garage with room for a workshop on the street level and the house situated above it. This home is near Palos Verdes High School and just a short walk to the ocean.
Last Agent to Sell the Property
Estate Properties License #00948822 Listed on: 07/21/2014

Home Details
Home Type
- Single Family
Est. Annual Taxes
- $14,863
Year Built
- Built in 1974 | Remodeled
Lot Details
- 6,701 Sq Ft Lot
- Lot Dimensions are 69 x 97
- Wrought Iron Fence
- Block Wall Fence
- Landscaped
- Paved or Partially Paved Lot
- Front Yard
Parking
- 4 Car Attached Garage
- Parking Available
- Driveway
Property Views
- Ocean
- Woods
- Peek-A-Boo
Home Design
- Traditional Architecture
- Spanish Tile Roof
- Stucco
Interior Spaces
- 1,997 Sq Ft Home
- 2-Story Property
- Built-In Features
- Crown Molding
- Beamed Ceilings
- Drapes & Rods
- Wood Frame Window
- Window Screens
- French Doors
- Living Room with Fireplace
- Dining Room
- Storage
Kitchen
- Breakfast Bar
- Walk-In Pantry
- Gas Cooktop
- Range Hood
- Microwave
- Dishwasher
- Disposal
Flooring
- Carpet
- Stone
Bedrooms and Bathrooms
- 2 Bedrooms
- Mirrored Closets Doors
Laundry
- Laundry Room
- Gas Dryer Hookup
Home Security
- Carbon Monoxide Detectors
- Termite Clearance
Accessible Home Design
- No Interior Steps
- Low Pile Carpeting
Outdoor Features
- Living Room Balcony
- Open Patio
- Front Porch
Utilities
- Forced Air Heating System
- Gas Water Heater
Community Details
- No Home Owners Association
Listing and Financial Details
- Tax Lot 15
- Tax Tract Number 6703
- Assessor Parcel Number 7541011015
Ownership History
Purchase Details
Home Financials for this Owner
Home Financials are based on the most recent Mortgage that was taken out on this home.Purchase Details
Similar Homes in the area
Home Values in the Area
Average Home Value in this Area
Purchase History
| Date | Buyer | Sale Price | Title Company |
|---|---|---|---|
| Stewart Neil Ralph | $1,075,000 | Progressive | |
| Streitenberger Fred W | -- | None Available |
Mortgage History
| Date | Status | Borrower | Loan Amount |
|---|---|---|---|
| Open | Stewart Neil Ralph | $860,000 | |
| Previous Owner | Streitenberger F W | $75,000 |
Property History
| Date | Event | Price | Change | Sq Ft Price |
|---|---|---|---|---|
| 10/10/2014 10/10/14 | Sold | $1,075,000 | -8.5% | $538 / Sq Ft |
| 08/20/2014 08/20/14 | Price Changed | $1,175,000 | -6.0% | $588 / Sq Ft |
| 07/21/2014 07/21/14 | For Sale | $1,250,000 | -- | $626 / Sq Ft |
Tax History Compared to Growth
Tax History
| Year | Tax Paid | Tax Assessment Tax Assessment Total Assessment is a certain percentage of the fair market value that is determined by local assessors to be the total taxable value of land and additions on the property. | Land | Improvement |
|---|---|---|---|---|
| 2024 | $14,863 | $1,266,647 | $1,013,322 | $253,325 |
| 2023 | $14,578 | $1,241,811 | $993,453 | $248,358 |
| 2022 | $13,871 | $1,217,463 | $973,974 | $243,489 |
| 2021 | $13,911 | $1,193,592 | $954,877 | $238,715 |
| 2020 | $13,732 | $1,181,354 | $945,086 | $236,268 |
| 2019 | $13,332 | $1,158,191 | $926,555 | $231,636 |
| 2018 | $13,658 | $1,135,483 | $908,388 | $227,095 |
| 2016 | $12,961 | $1,091,393 | $873,115 | $218,278 |
| 2015 | $12,822 | $1,075,000 | $860,000 | $215,000 |
| 2014 | $4,855 | $328,870 | $163,880 | $164,990 |
Agents Affiliated with this Home
-
Elizabeth Broen

Seller's Agent in 2014
Elizabeth Broen
RE/MAX
(310) 245-6728
34 Total Sales
-
Gayle Probst

Buyer's Agent in 2014
Gayle Probst
RE/MAX
(310) 977-9711
21 in this area
91 Total Sales
Map
Source: California Regional Multiple Listing Service (CRMLS)
MLS Number: SB14154910
APN: 7541-011-015
- 1736 Paseo Del Mar
- 1640 Paseo Del Mar
- 1737 Via Boronada
- 1544 Via Boronada
- 2121 Palos Verdes Dr W
- 504 Epping Rd
- 2108 Paseo Del Mar
- 1105 Via Coronel
- 2306 Palos Verdes Dr W Unit 103
- 2101 Paseo Del Mar
- 2322 Palos Verdes Dr W Unit 203
- 2357 Palos Verdes Dr W Unit 3
- 1621 Espinosa Cir
- 1616 Espinosa Cir
- 1229 Via Coronel
- 2329 Via Olivera
- 1344 Via Romero
- 1501 Via Coronel
- 940 Paseo la Cresta
- 1509 Via Coronel
- 1724 Dalton Rd
- 1720 Dalton Rd
- 701 Cloyden Rd
- 705 Cloyden Square
- 717 Cloyden Square
- 709 Cloyden Square
- 1716 Dalton Rd
- 1725 Dalton Rd
- 1729 Dalton Rd
- 1721 Dalton Rd
- 713 Cloyden Square
- 1733 Dalton Rd
- 1712 Dalton Rd
- 1717 Dalton Rd
- 700 Cloyden Rd
- 1713 Dalton Rd
- 717 Cloyden Rd
- 605 Cloyden Rd
- 1708 Dalton Rd
- 1724 Chelsea Rd
