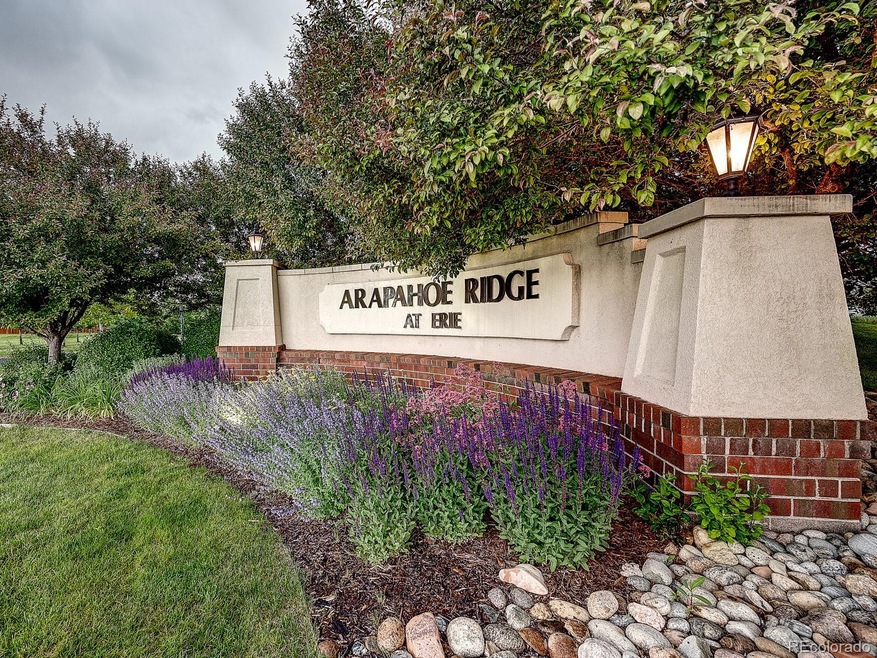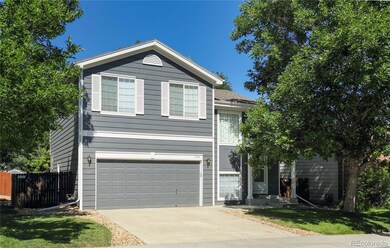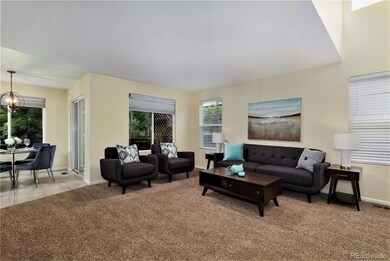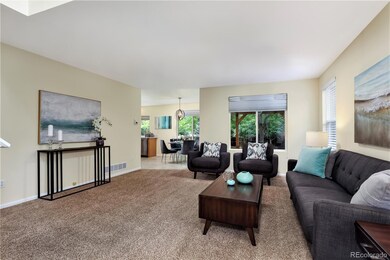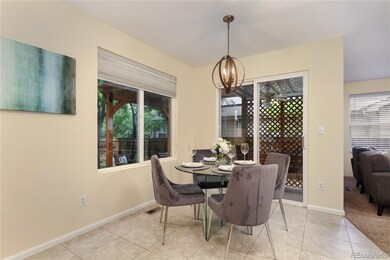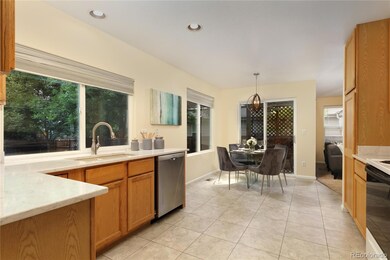
Highlights
- Primary Bedroom Suite
- Clubhouse
- Vaulted Ceiling
- Meadowlark School Rated A
- Deck
- Private Yard
About This Home
As of August 2022Arapahoe Ridge is one of the more desirable neighborhoods in Boulder County. Fantastic neighbors, a community pool, volleyball court, tennis courts, and clubhouse accompanying a baseball field and soccer pitches. This comfortable home has been pre-inspected and is ready for its new owners. The backyard offers a tree-filled retreat and is ringed by planting beds, and the back porch features a custom pergola with bench seats. The primary bedroom suite enjoys access to a private elevated deck. Recently updated including interior and exterior paint, the floorplan is quite livable, whether socializing or seeking your own private retreat in the office loft or basement family room. Close to miles of gravel and hard-surfaced multi-use paths that connect into Erie, Lafayette, and the surrounding communities. Meadowlark K-8 school is within walking distance, and the new medical and retail facilities at Nine Mile Corner enhance the value of this great home in this fantastic neighborhood.
Home Details
Home Type
- Single Family
Est. Annual Taxes
- $3,467
Year Built
- Built in 1997
Lot Details
- 6,386 Sq Ft Lot
- East Facing Home
- Partially Fenced Property
- Private Yard
HOA Fees
- $58 Monthly HOA Fees
Parking
- 2 Car Attached Garage
Home Design
- Frame Construction
- Composition Roof
- Wood Siding
- Concrete Perimeter Foundation
Interior Spaces
- 2-Story Property
- Vaulted Ceiling
- Ceiling Fan
- Double Pane Windows
- Finished Basement
Kitchen
- Eat-In Kitchen
- Range Hood
- Dishwasher
- Disposal
Flooring
- Carpet
- Tile
Bedrooms and Bathrooms
- 3 Bedrooms
- Primary Bedroom Suite
- Walk-In Closet
Laundry
- Dryer
- Washer
Eco-Friendly Details
- Smoke Free Home
Outdoor Features
- Balcony
- Deck
- Patio
Schools
- Meadowlark Elementary And Middle School
- Centaurus High School
Utilities
- Forced Air Heating and Cooling System
- 110 Volts
- Natural Gas Connected
- Gas Water Heater
Listing and Financial Details
- Exclusions: Seller's Personal Property; Staging furniture and staging decorations
- Assessor Parcel Number R0126406
Community Details
Overview
- Association fees include capital reserves, recycling, trash
- Arapahoe Ridge Association, Phone Number (303) 530-0700
- Built by Continental Homes
- Arapahoe Ridge Subdivision
- The community has rules related to covenants, conditions, and restrictions
Amenities
- Clubhouse
Recreation
- Tennis Courts
- Community Playground
- Community Pool
- Park
- Trails
Ownership History
Purchase Details
Home Financials for this Owner
Home Financials are based on the most recent Mortgage that was taken out on this home.Purchase Details
Home Financials for this Owner
Home Financials are based on the most recent Mortgage that was taken out on this home.Purchase Details
Home Financials for this Owner
Home Financials are based on the most recent Mortgage that was taken out on this home.Purchase Details
Home Financials for this Owner
Home Financials are based on the most recent Mortgage that was taken out on this home.Map
Similar Homes in the area
Home Values in the Area
Average Home Value in this Area
Purchase History
| Date | Type | Sale Price | Title Company |
|---|---|---|---|
| Special Warranty Deed | $675,000 | None Listed On Document | |
| Interfamily Deed Transfer | -- | Old Republic Title | |
| Warranty Deed | $176,000 | First American Heritage Titl | |
| Warranty Deed | $158,406 | -- |
Mortgage History
| Date | Status | Loan Amount | Loan Type |
|---|---|---|---|
| Open | $450,000 | New Conventional | |
| Previous Owner | $146,800 | Stand Alone Refi Refinance Of Original Loan | |
| Previous Owner | $149,000 | Unknown | |
| Previous Owner | $158,400 | No Value Available | |
| Previous Owner | $200,000 | No Value Available |
Property History
| Date | Event | Price | Change | Sq Ft Price |
|---|---|---|---|---|
| 05/16/2025 05/16/25 | For Sale | $685,000 | +1.5% | $367 / Sq Ft |
| 08/09/2022 08/09/22 | Sold | $675,000 | +0.9% | $332 / Sq Ft |
| 07/22/2022 07/22/22 | Pending | -- | -- | -- |
| 07/20/2022 07/20/22 | For Sale | $669,000 | -- | $329 / Sq Ft |
Tax History
| Year | Tax Paid | Tax Assessment Tax Assessment Total Assessment is a certain percentage of the fair market value that is determined by local assessors to be the total taxable value of land and additions on the property. | Land | Improvement |
|---|---|---|---|---|
| 2024 | $4,043 | $38,860 | $10,372 | $28,488 |
| 2023 | $4,043 | $38,860 | $14,057 | $28,488 |
| 2022 | $3,476 | $31,296 | $8,889 | $22,407 |
| 2021 | $3,467 | $32,197 | $9,145 | $23,052 |
| 2020 | $3,301 | $30,373 | $5,720 | $24,653 |
| 2019 | $3,260 | $30,373 | $5,720 | $24,653 |
| 2018 | $2,985 | $27,310 | $8,064 | $19,246 |
| 2017 | $2,808 | $30,192 | $8,915 | $21,277 |
| 2016 | $2,672 | $25,169 | $11,462 | $13,707 |
| 2015 | $2,554 | $20,887 | $6,288 | $14,599 |
| 2014 | $2,166 | $20,887 | $6,288 | $14,599 |
Source: REcolorado®
MLS Number: 4106610
APN: 1465263-16-040
- 1684 Holeman Dr
- 1579 Hays Ct
- 1309 Alexandria St
- 2338 Irons St
- 2342 Irons St
- 1365 Shale Dr
- 848 Sandstone Cir
- 2419 Flats St
- 1201 Stein St
- 1253 Granite Dr
- 1013 Alsace Way
- 1920 Marfell St
- 308 Baron Ave
- 2427 Claystone Cir
- 1011 Glenwood Dr
- 907 Stein St
- 2482 Claystone Cir
- 814 Glenwood Dr
- 916 Rocky Ridge Cir
- 3252 Billington Dr
