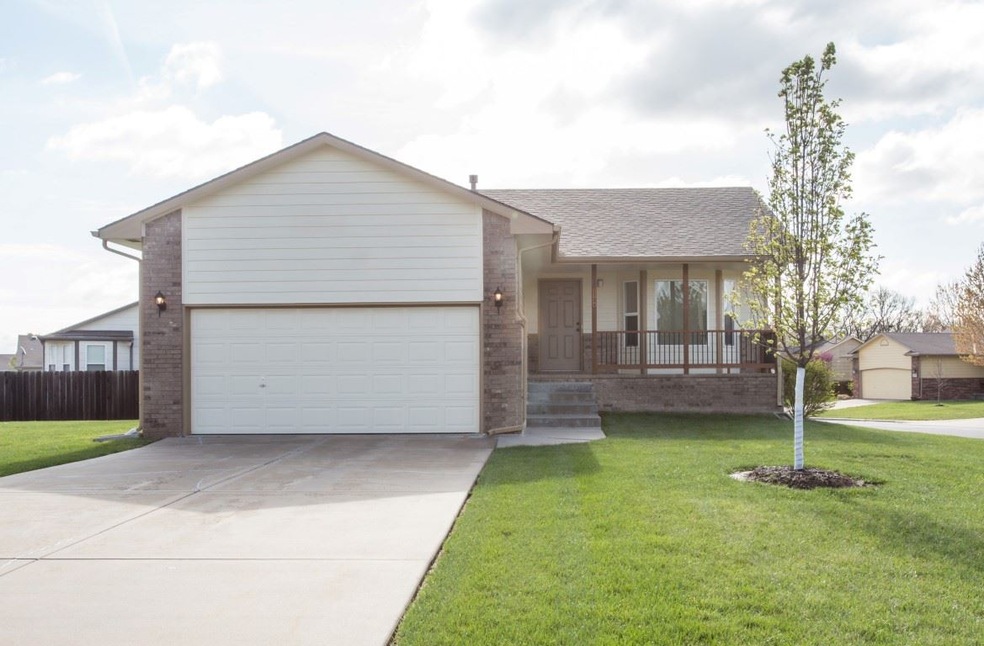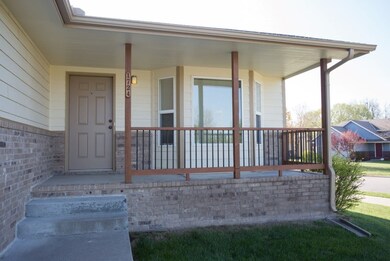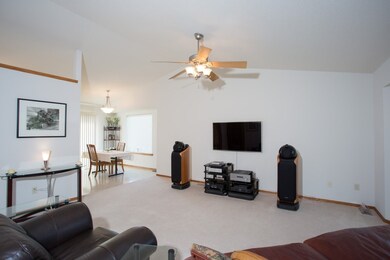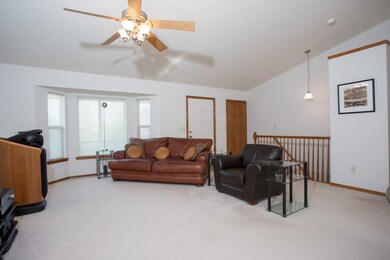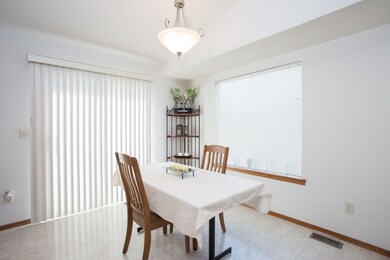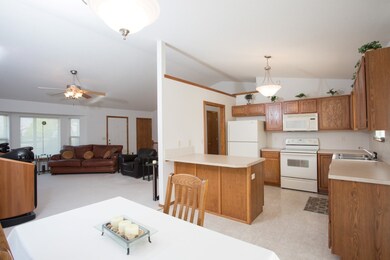
1724 N Juniper Ct Andover, KS 67002
Estimated Value: $229,000 - $283,000
Highlights
- Community Lake
- Deck
- Ranch Style House
- Robert M. Martin Elementary School Rated A
- Vaulted Ceiling
- Corner Lot
About This Home
As of May 2017CREATE INSTANT EQUITY! Come home to this 2 bedroom, 2 bath, 2 car garage home located in ever popular Caywood subdivision in the quiet town of Andover. Upon entering this large ranch home immediately notice the neutral paint, neutral carpet, vaulted ceilings, and the open floor plan. The living room is open to the dining/kitchen which offers tile backsplash, an island, an eating bar, and tons of cabinet space. In the master enjoy the walk-in closet and master bathroom which features a shower, built-in shelving, and tile backsplash. In the unfinished basement find egress windows for an additional bedroom, plumbed for another bathroom, and is studded for the large family room. Also enjoy the large laundry room and storage space. With a little bit of work instant equity can be created!!!! Outside find new exterior smart board siding, a new roof with 50 year shingle and 4 years remaining on the workmanship warranty, new exterior paint, and a large composite deck. The home also has a new water heater, new HVAC system, and the special assessment taxes are almost paid off. This is a very low maintenance and barely lived in property – show to the most particular of buyers!!!!
Last Agent to Sell the Property
LPT Realty, LLC License #00229200 Listed on: 04/05/2017

Co-Listed By
Mike Grbic
EXP Realty, LLC License #00045569
Home Details
Home Type
- Single Family
Est. Annual Taxes
- $2,253
Year Built
- Built in 2002
Lot Details
- 0.27 Acre Lot
- Cul-De-Sac
- Property has an invisible fence for dogs
- Corner Lot
- Irregular Lot
- Sprinkler System
HOA Fees
- $15 Monthly HOA Fees
Home Design
- Ranch Style House
- Frame Construction
- Composition Roof
Interior Spaces
- 1,114 Sq Ft Home
- Vaulted Ceiling
- Ceiling Fan
- Window Treatments
- L-Shaped Dining Room
Kitchen
- Breakfast Bar
- Oven or Range
- Electric Cooktop
- Range Hood
- Microwave
- Dishwasher
- Kitchen Island
- Disposal
Bedrooms and Bathrooms
- 2 Bedrooms
- En-Suite Primary Bedroom
- Walk-In Closet
- 2 Full Bathrooms
- Shower Only
Laundry
- Laundry Room
- 220 Volts In Laundry
Unfinished Basement
- Basement Fills Entire Space Under The House
- Laundry in Basement
- Natural lighting in basement
Home Security
- Security Lights
- Storm Windows
- Storm Doors
Parking
- 2 Car Attached Garage
- Garage Door Opener
Outdoor Features
- Deck
- Covered patio or porch
- Rain Gutters
Schools
- Martin Elementary School
- Andover Middle School
- Andover High School
Utilities
- Forced Air Heating and Cooling System
- Heating System Uses Gas
Listing and Financial Details
- Assessor Parcel Number 20015-303-07-0-20-10-012.00
Community Details
Overview
- Association fees include recreation facility, gen. upkeep for common ar
- Caywood Subdivision
- Community Lake
Recreation
- Community Playground
- Jogging Path
Ownership History
Purchase Details
Home Financials for this Owner
Home Financials are based on the most recent Mortgage that was taken out on this home.Similar Homes in Andover, KS
Home Values in the Area
Average Home Value in this Area
Purchase History
| Date | Buyer | Sale Price | Title Company |
|---|---|---|---|
| Young Jeremy E | -- | Security 1St Title |
Mortgage History
| Date | Status | Borrower | Loan Amount |
|---|---|---|---|
| Open | Young Jeremy E | $151,515 |
Property History
| Date | Event | Price | Change | Sq Ft Price |
|---|---|---|---|---|
| 05/26/2017 05/26/17 | Sold | -- | -- | -- |
| 04/12/2017 04/12/17 | Pending | -- | -- | -- |
| 04/05/2017 04/05/17 | For Sale | $149,900 | -- | $135 / Sq Ft |
Tax History Compared to Growth
Tax History
| Year | Tax Paid | Tax Assessment Tax Assessment Total Assessment is a certain percentage of the fair market value that is determined by local assessors to be the total taxable value of land and additions on the property. | Land | Improvement |
|---|---|---|---|---|
| 2024 | $34 | $23,460 | $2,513 | $20,947 |
| 2023 | $3,279 | $22,080 | $2,513 | $19,567 |
| 2022 | $3,263 | $19,343 | $2,513 | $16,830 |
| 2021 | $2,554 | $16,581 | $2,513 | $14,068 |
| 2020 | $2,604 | $16,192 | $2,110 | $14,082 |
| 2019 | $2,554 | $15,743 | $2,110 | $13,633 |
| 2018 | $2,435 | $16,652 | $2,110 | $14,542 |
| 2017 | $2,278 | $14,133 | $1,995 | $12,138 |
| 2014 | -- | $118,900 | $17,880 | $101,020 |
Agents Affiliated with this Home
-
Brian Brundage

Seller's Agent in 2017
Brian Brundage
LPT Realty, LLC
(316) 684-0000
2 Total Sales
-
M
Seller Co-Listing Agent in 2017
Mike Grbic
EXP Realty, LLC
-
Christy Needles

Buyer's Agent in 2017
Christy Needles
Berkshire Hathaway PenFed Realty
(316) 516-4591
72 in this area
680 Total Sales
Map
Source: South Central Kansas MLS
MLS Number: 533405
APN: 303-07-0-20-10-012-00-0
- 1817 N Buckthorn Ct
- 1844 N Honeysuckle Cir
- 2127 N 159th Ct E
- 1936 N Quail Crossing St
- 1920 Remington Ct
- 2203 N 159th St E
- 2205 N 159th St E
- 2209 N 159th St E
- 2215 N 159th St E
- 2221 N 159th St E
- 2223 N 159th St E
- 2227 N 159th St E
- 2229 N 159th St E
- 15310 E Sundance St
- 2233 N 159th St E
- 2235 N 159th St E
- 1531 N Ridgehurst St
- 1604 N Shadow Rock Dr
- 2251 N 159th St E
- 1544 N Shadow Rock Dr
- 1724 N Juniper Ct
- 1512 W Basswood
- 1730 N Juniper Ct
- 1712 N Sugarberry Ct
- 1721 N Basswood Ct
- 1732 N Juniper Ct
- 1727 N Basswood Ct
- 1515 W Basswood
- 1731 N Juniper Ct
- 1511 W Basswood
- 1731 N Basswood Ct
- 1719 N Sugarberry Ct
- 1505 W Basswood
- 1708 N Sugarberry Ct
- 1737 N Basswood Ct
- 1612 W Basswood
- 1501 W Basswood
- 1715 N Sugarberry Ct
- 1711 N Sugarberry Ct
- 1421 W Basswood
