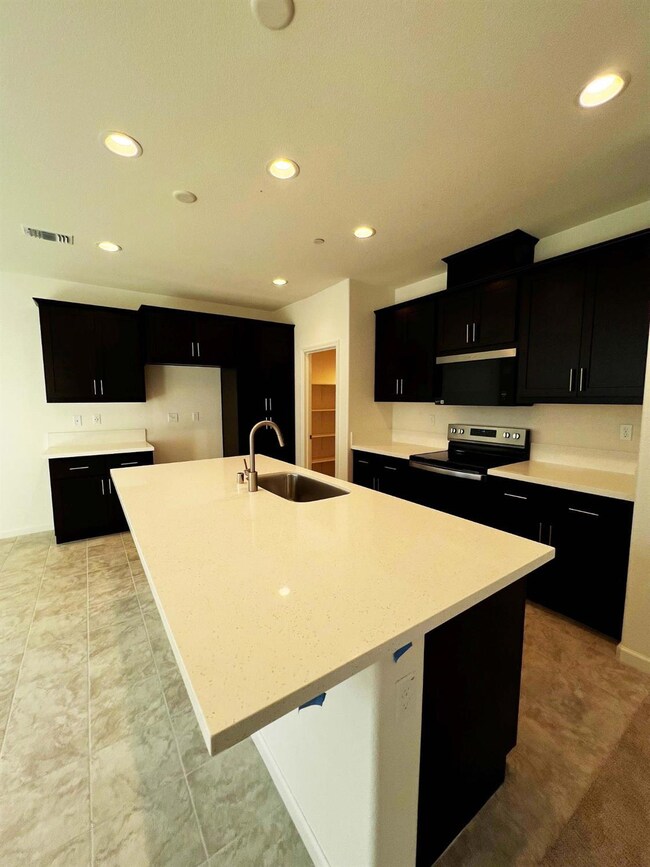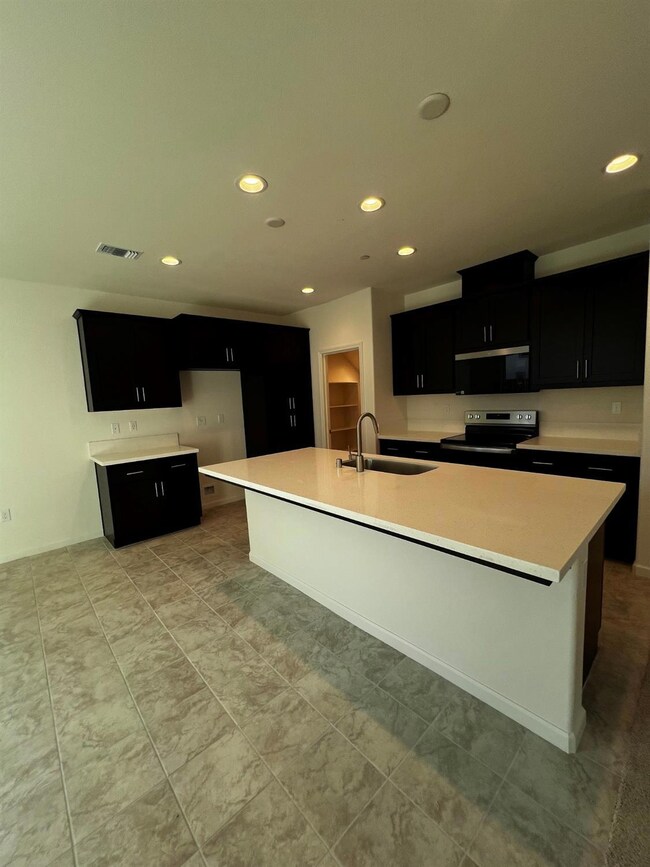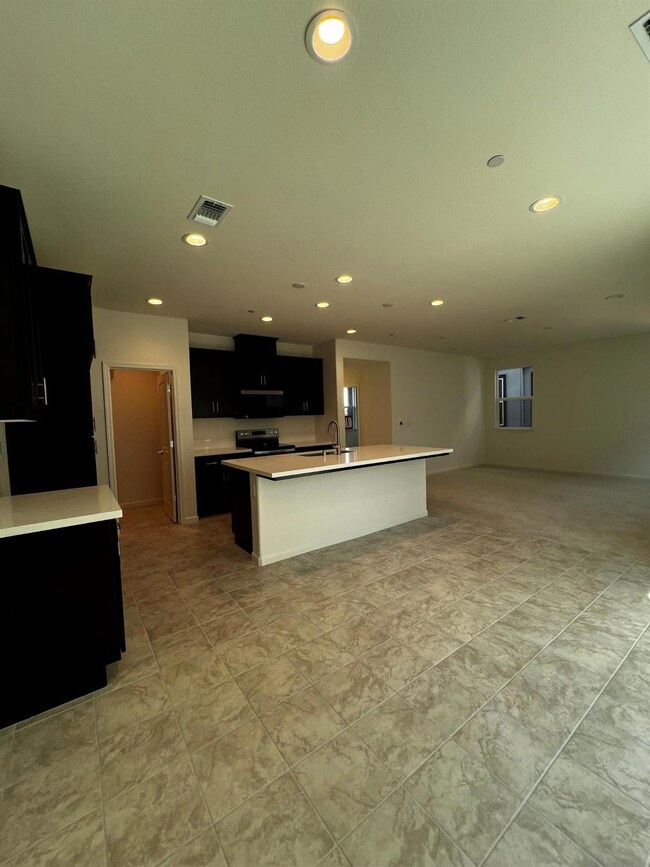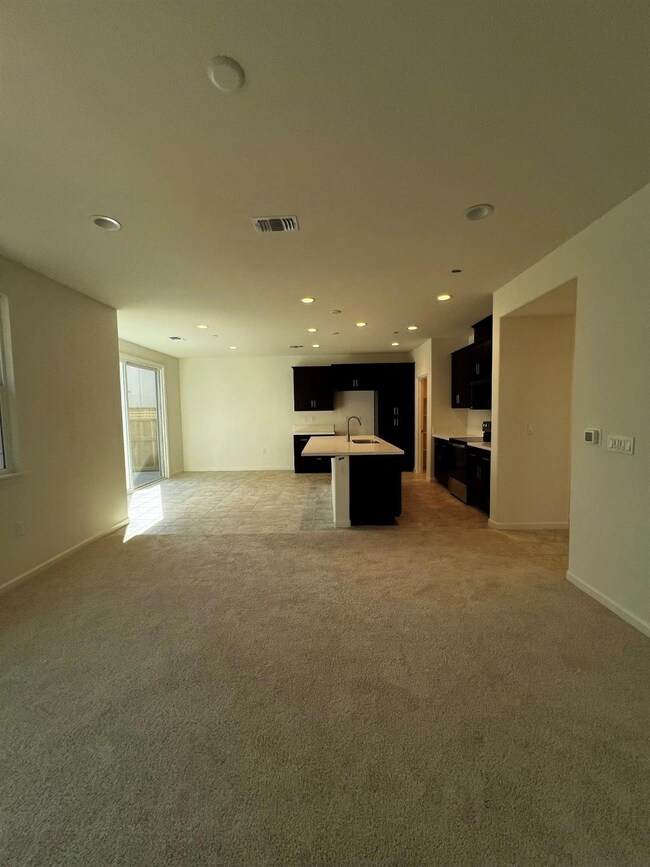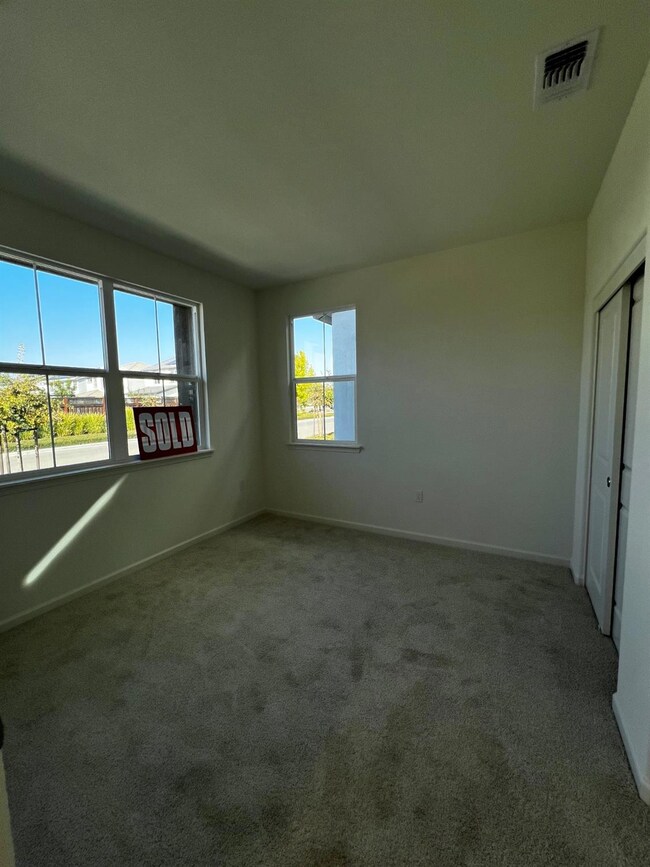NEW CONSTRUCTION
$35K PRICE DROP
17244 Bosch Ave Unit 91 Lathrop, CA 95330
River Islands NeighborhoodEstimated payment $3,807/month
Total Views
4,598
4
Beds
3
Baths
1,835
Sq Ft
$313
Price per Sq Ft
Highlights
- In Ground Pool
- Main Floor Bedroom
- Window or Skylight in Bathroom
- A-Frame Home
- Loft
- Great Room
About This Home
Meet Resident 3- 4 beds, 3 baths, open floor plan, main-level suite, upstairs loft, and a rare private courtyard for outdoor living. Detached 2-car garage + modern finished. Your dream home starts here! River Islands is a master planned community of scenic lakes and waterways, trails, for hiking and biking, nearby parks and schools.
Home Details
Home Type
- Single Family
Lot Details
- 1,860 Sq Ft Lot
- West Facing Home
- Back Yard Fenced
- Landscaped
HOA Fees
- $202 Monthly HOA Fees
Parking
- 2 Car Garage
- Garage Door Opener
- Driveway
- Guest Parking
Home Design
- Home Under Construction
- A-Frame Home
- Farmhouse Style Home
- Concrete Foundation
- Slab Foundation
- Frame Construction
- Tile Roof
- Concrete Perimeter Foundation
- Stucco
Interior Spaces
- 1,835 Sq Ft Home
- 2-Story Property
- Ceiling Fan
- Double Pane Windows
- Window Screens
- Formal Entry
- Great Room
- Living Room
- Formal Dining Room
- Loft
- Attic Fan
Kitchen
- Breakfast Area or Nook
- Walk-In Pantry
- Free-Standing Electric Oven
- Free-Standing Electric Range
- Microwave
- Plumbed For Ice Maker
- Dishwasher
- Kitchen Island
- Quartz Countertops
- Disposal
Flooring
- Carpet
- Tile
Bedrooms and Bathrooms
- 4 Bedrooms
- Main Floor Bedroom
- Primary Bedroom Upstairs
- Walk-In Closet
- 3 Full Bathrooms
- Stone Bathroom Countertops
- Tile Bathroom Countertop
- Secondary Bathroom Double Sinks
- Separate Shower
- Window or Skylight in Bathroom
Laundry
- Laundry Room
- Laundry on upper level
- Laundry Cabinets
- 220 Volts In Laundry
Home Security
- Carbon Monoxide Detectors
- Fire and Smoke Detector
Pool
- In Ground Pool
- Spa
Utilities
- Forced Air Zoned Heating and Cooling System
- Smart Vent
- Underground Utilities
- Property is located within a water district
- ENERGY STAR Qualified Water Heater
- High Speed Internet
- Multiple Phone Lines
- Cable TV Available
Additional Features
- Energy-Efficient Thermostat
- Uncovered Courtyard
Listing and Financial Details
- Home warranty included in the sale of the property
- Assessor Parcel Number 210-570-91
Community Details
Overview
- Association fees include common areas, pool, ground maintenance
- Landmark Association, Phone Number (916) 746-0011
- Built by Van Daele Homes
- Hideaway II Subdivision, Residence 3 Floorplan
- Mandatory home owners association
- The community has rules related to parking rules
Recreation
- Community Pool
Map
Create a Home Valuation Report for This Property
The Home Valuation Report is an in-depth analysis detailing your home's value as well as a comparison with similar homes in the area
Home Values in the Area
Average Home Value in this Area
Property History
| Date | Event | Price | List to Sale | Price per Sq Ft |
|---|---|---|---|---|
| 10/16/2025 10/16/25 | Price Changed | $573,828 | -3.4% | $313 / Sq Ft |
| 09/25/2025 09/25/25 | Price Changed | $593,828 | -2.5% | $324 / Sq Ft |
| 08/15/2025 08/15/25 | For Sale | $608,828 | -- | $332 / Sq Ft |
Source: MetroList
Source: MetroList
MLS Number: 225106388
Nearby Homes
- 17216 Bosch Ave
- 17224 Bosch Ave
- 2602 Garden Farms Ave Unit L-101
- 2616 Night Bloom Way
- 2610 Night Bloom Way
- 2598 Night Bloom Way
- 2622 Night Bloom Way
- 2273 Blue Heron Dr
- 17353 Morning View Dr
- Plan 2 at Hideaway at River Islands
- Plan 1 at Hideaway at River Islands
- Plan 3 at Hideaway at River Islands
- 2913 Hercules Ct
- Residence One Plan at Haven
- Residence Three Plan at Haven
- Residence Two Plan at Haven
- Residence Four Plan at Haven
- 2651 Mulholland Dr
- 17500 Beachwood Rd
- 17575 Altair Way
- 3057 Garden Farms Ave
- 2151 Daimler St
- 18006 Silver Springs Way
- 18309 Millbrook Ave
- 18288 Dalton Dr
- 18088 Clementine Ct
- 18357 Exeter Place
- 1181 Navigator Dr
- 983 Berkshire Ct
- 15474 Hedges Dr
- 1086 Carson River Ct
- 17187 Atlantic Oak Ln
- 562 Sandy Shores Dr
- 240 Towne Centre Dr
- 252 Crescent Moon Dr
- 18008 Golden Valley Pkwy
- 365 Gold Coast Rd
- 400 Stanford Crossing
- 15732 Warfield Rd
- 812 Granite Ave


