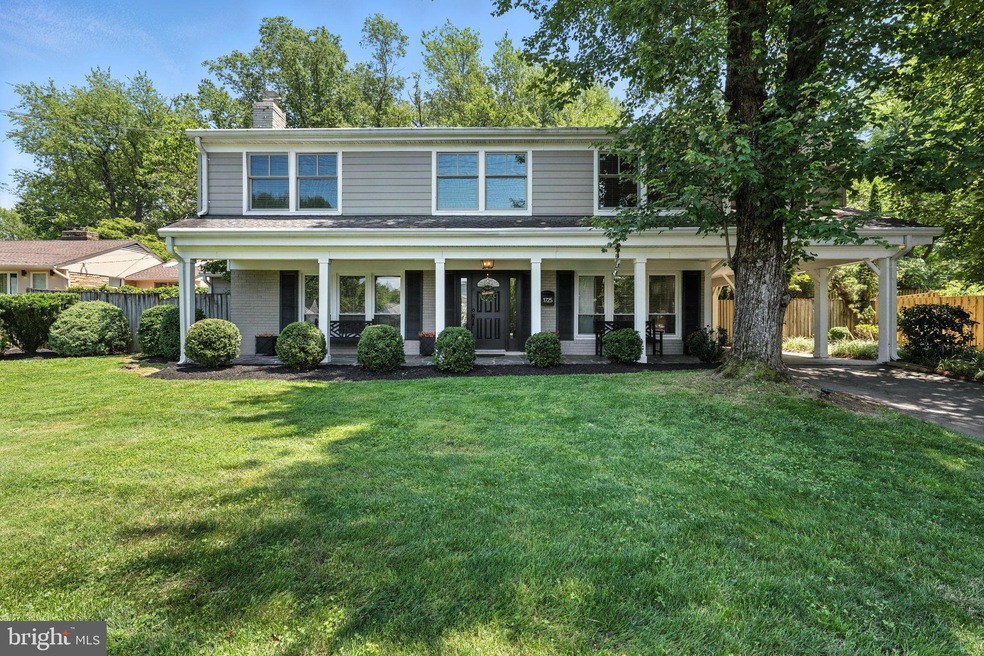
1725 Birch Rd McLean, VA 22101
Highlights
- Private Pool
- Traditional Architecture
- No HOA
- Chesterbrook Elementary School Rated A
- 2 Fireplaces
- 1 Attached Carport Space
About This Home
As of August 2025SELLER ACCEPTING BACK-UP OFFERS. Stunning Home in Sought-After McLean Birchwood Neighborhood. Welcome to this beautifully updated and expanded home, designed to check all your boxes. Nestled in the desirable Birchwood community of McLean, this residence offers luxurious living and exceptional outdoor spaces. The heart of the home is a chef’s dream kitchen, featuring a center island, granite countertops, stainless steel appliances, a gas cooktop, and double wall ovens. It seamlessly flows into the spacious family room, which boasts a vaulted ceiling, a striking stone fireplace, and walls of windows that flood the space with natural light while offering scenic views of the backyard oasis. Step outside to your private retreat — a beautifully landscaped backyard complete with an in-ground pool, terraced patios, a concrete surround, a fire pit, and a stone retaining wall. Perfect for entertaining or relaxing in style. Inside, the main level offers a versatile 5th bedroom or office with an adjacent full bathroom, which also has an exterior entrance to the pool area for added convenience. The formal living and dining rooms add elegance and function for gatherings. Upstairs, hardwood floors run throughout all four bedrooms. The expansive primary suite includes a sitting area, French doors leading to a private balcony overlooking the backyard, and a spa-inspired bathroom with a jetted tub and separate shower. Ideally located within the McLean High School pyramid and just minutes from the CIA, Tysons Corner, Metro stations, top-tier shopping, dining, and more — this home combines comfort, elegance, and convenience in one exceptional package.
Last Agent to Sell the Property
Keller Williams Realty License #0225174916 Listed on: 07/01/2025

Home Details
Home Type
- Single Family
Est. Annual Taxes
- $15,270
Year Built
- Built in 1959
Lot Details
- 0.28 Acre Lot
- Property is zoned 130
Home Design
- Traditional Architecture
- Brick Exterior Construction
- HardiePlank Type
Interior Spaces
- 3,106 Sq Ft Home
- Property has 2 Levels
- 2 Fireplaces
Bedrooms and Bathrooms
Parking
- 1 Parking Space
- 1 Attached Carport Space
Pool
- Private Pool
Schools
- Chesterbrook Elementary School
- Longfellow Middle School
- Mclean High School
Utilities
- Central Air
- Hot Water Heating System
- Electric Water Heater
Community Details
- No Home Owners Association
- Birchwood Subdivision
Listing and Financial Details
- Tax Lot 1
- Assessor Parcel Number 0313 13 0001
Ownership History
Purchase Details
Home Financials for this Owner
Home Financials are based on the most recent Mortgage that was taken out on this home.Similar Homes in the area
Home Values in the Area
Average Home Value in this Area
Purchase History
| Date | Type | Sale Price | Title Company |
|---|---|---|---|
| Warranty Deed | $975,000 | Bay County Settlements Inc |
Mortgage History
| Date | Status | Loan Amount | Loan Type |
|---|---|---|---|
| Open | $894,037 | VA | |
| Closed | $895,121 | VA | |
| Closed | $903,641 | VA | |
| Previous Owner | $417,000 | New Conventional | |
| Previous Owner | $460,000 | New Conventional | |
| Previous Owner | $370,000 | Credit Line Revolving |
Property History
| Date | Event | Price | Change | Sq Ft Price |
|---|---|---|---|---|
| 08/20/2025 08/20/25 | Sold | $1,600,000 | -3.0% | $515 / Sq Ft |
| 07/13/2025 07/13/25 | Price Changed | $1,650,000 | -2.9% | $531 / Sq Ft |
| 07/01/2025 07/01/25 | For Sale | $1,700,000 | +74.4% | $547 / Sq Ft |
| 05/12/2017 05/12/17 | Sold | $975,000 | +2.7% | $314 / Sq Ft |
| 04/06/2017 04/06/17 | Pending | -- | -- | -- |
| 04/06/2017 04/06/17 | For Sale | $949,000 | -- | $306 / Sq Ft |
Tax History Compared to Growth
Tax History
| Year | Tax Paid | Tax Assessment Tax Assessment Total Assessment is a certain percentage of the fair market value that is determined by local assessors to be the total taxable value of land and additions on the property. | Land | Improvement |
|---|---|---|---|---|
| 2021 | $11,376 | $950,780 | $426,000 | $524,780 |
| 2020 | $11,103 | $920,300 | $414,000 | $506,300 |
| 2019 | $11,011 | $912,630 | $406,000 | $506,630 |
| 2018 | $11,011 | $912,630 | $406,000 | $506,630 |
| 2017 | $10,080 | $851,370 | $406,000 | $445,370 |
| 2016 | $9,684 | $819,640 | $383,000 | $436,640 |
| 2015 | $9,191 | $806,920 | $383,000 | $423,920 |
| 2014 | $8,575 | $754,490 | $361,000 | $393,490 |
Agents Affiliated with this Home
-
Sarah Reynolds

Seller's Agent in 2025
Sarah Reynolds
Keller Williams Realty
(703) 844-3425
12 in this area
3,694 Total Sales
-
Bruce Goudarzi
B
Buyer's Agent in 2025
Bruce Goudarzi
Samson Properties
(703) 625-4541
2 in this area
5 Total Sales
-
John Seggerman

Seller's Agent in 2017
John Seggerman
KW United
(703) 403-2844
1 in this area
39 Total Sales
-
Branden Beasley

Buyer's Agent in 2017
Branden Beasley
EXP Realty, LLC
(703) 595-3326
47 Total Sales
Map
Source: Bright MLS
MLS Number: VAFX2248258
APN: 031-3-13-0001
- 1730 Barbee St
- 6501 Divine St
- 6504 Divine St
- 6514 Byrnes Dr
- 6529 Fairlawn Dr
- 1710 Fairview Ave
- 6330 Cross St
- 6603 Byrnes Dr
- 6602 Fairlawn Dr
- 1712 Dalewood Place
- 1710 Dalewood Place
- 1903 Kirby Rd
- 6613 Byrnes Dr
- 1623 Dempsey St
- 1914 Birch Rd
- 1616 6th Lot D Place
- 6511 Ivy Hill Dr
- 1616 6th Place
- 1616 6th Lot D and C Place
- 1616 6th Lot C Place






