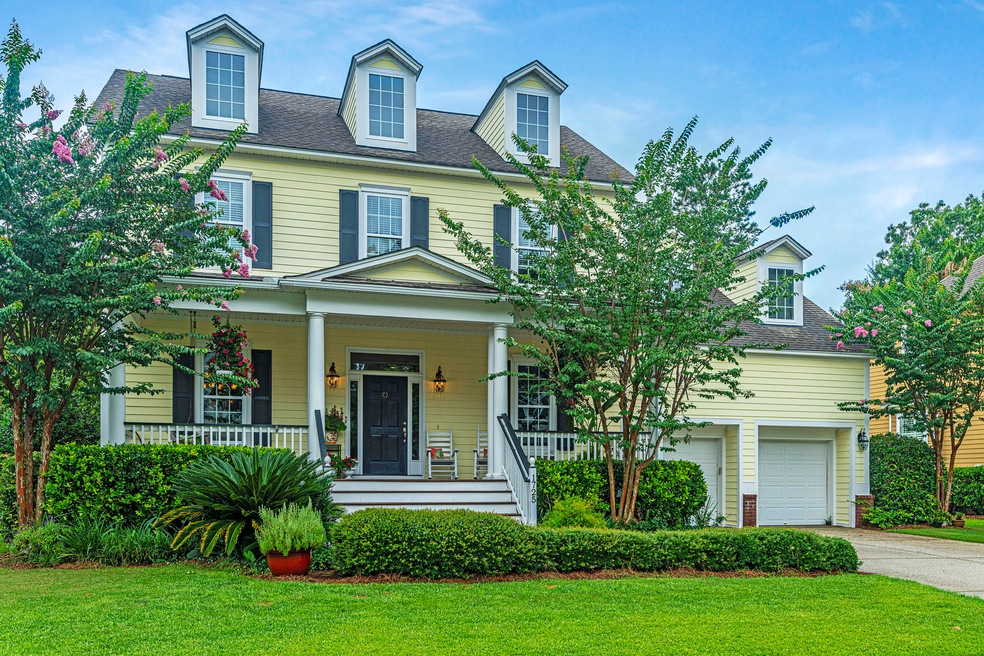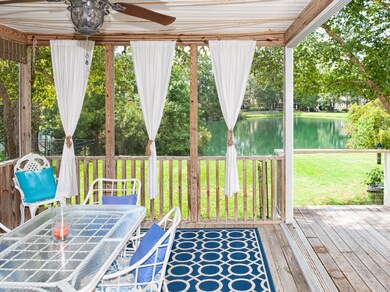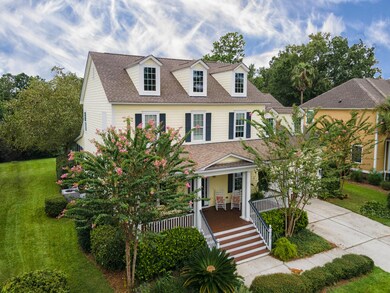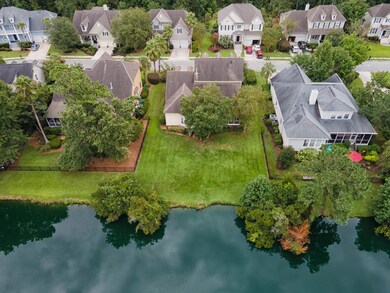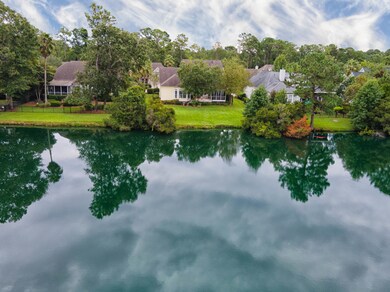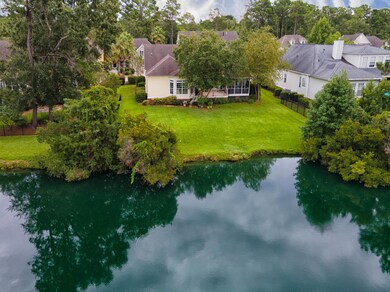
1725 James Basford Place Mount Pleasant, SC 29466
Park West NeighborhoodEstimated Value: $1,015,584 - $1,095,000
Highlights
- Finished Room Over Garage
- Two Primary Bedrooms
- Clubhouse
- Charles Pinckney Elementary School Rated A
- Sitting Area In Primary Bedroom
- Deck
About This Home
As of October 2020SEE VIRTUAL TOUR! STUNNING, updated, 5 Bedroom, 3.5 Bath, Dual Master Suite home with spectacular views of the pond! This home is located in the desirable Wheatstone subsection of Park West. It has great curb appeal with mature landscaping and a full-width front porch complete with a porch swing. As you enter through the foyer, you are welcomed by a separate dining room with crown molding and chair railing on one side and a private study/office with French doors on the other side. Walk past these rooms to an open floor plan featuring a massive great room with a 2-story vaulted ceiling with 56'' LED ceiling fan, gas log fireplace, built-in shelving, and features 5 large bow windows with transoms overlooking the pond. Hardwood floors are throughout the main floor open areas.The great room is open to the kitchen and eat-in breakfast area. The kitchen comes fully equipped with Whirlpool Gold Series stainless appliances including double ovens, a Jenn Air 36" gas cook top, a customized pantry with dual 8' doors, White Springs granite counter tops, center island, recessed lighting and a decorative tile back splash. In addition, located on the first floor are the powder room and laundry room with utility sink and storage shelving.
The spacious first floor owner's suite with sitting area features Crown molding, custom trim and large bow windows and transoms with a peaceful view of the pond. The owner's bath includes large-format ceramic tile floor, custom walk-in frameless tile shower with a separate soaking tub, white Carrara marble counter and dual vessel sinks, LED vanity light fixtures, and a large walk-in closet with built-in storage system.
On the second floor there is a second master suite and bathroom. This can be used as a guest suite or recreation room. 3 additional bedrooms and another full bathroom complete the upstairs level.
After a long day, relax on the screened porch with sliding screen doors that open onto the oversize raised deck making it the perfect entertaining space to enjoy the stunning sunsets on the beautiful private pond (known by the residents for having great fishing). The owners have recently encapsulated the crawl space. Other features include a 2-car garage with extensive overhead loft storage, 4 zone lawn irrigation system, upgraded HVAC system, Rennai tank less hot water heater, and plantation shutters (foyer, dining room, office, eating area). Additional attic storage is easily accessible.
Wheatstone is a small area located within Tennyson and offers quiet streets and great neighbors. Park West amenities include miles of trails for walking and biking, six-lighted tennis courts, 2 pools, a clubhouse and a crabbing dock. It is a short trip by bike or golf cart to stores, gyms, offices, restaurants, and the award winning schools that are located in Park West. The Mt. Pleasant Rec. Center and sports complex are also located in the neighborhood! You will be just a short drive to pristine beaches (Isle of Palms and Sullivan's Island) and historic downtown Charleston! Window treatments, and TV mounts convey. Refrigerator does not convey. Buyer to pay ALL Transfer fees.
Last Agent to Sell the Property
Carolina One Real Estate License #94865 Listed on: 07/08/2020

Home Details
Home Type
- Single Family
Est. Annual Taxes
- $2,046
Year Built
- Built in 2003
Lot Details
- 9,583 Sq Ft Lot
- Partially Fenced Property
HOA Fees
- $76 Monthly HOA Fees
Parking
- 2 Car Attached Garage
- Finished Room Over Garage
- Garage Door Opener
Home Design
- Traditional Architecture
- Architectural Shingle Roof
- Cement Siding
Interior Spaces
- 3,315 Sq Ft Home
- 2-Story Property
- Tray Ceiling
- Smooth Ceilings
- Cathedral Ceiling
- Ceiling Fan
- Gas Log Fireplace
- Window Treatments
- Entrance Foyer
- Great Room with Fireplace
- Formal Dining Room
- Utility Room with Study Area
- Laundry Room
- Crawl Space
Kitchen
- Eat-In Kitchen
- Dishwasher
- Kitchen Island
Flooring
- Wood
- Ceramic Tile
Bedrooms and Bathrooms
- 5 Bedrooms
- Sitting Area In Primary Bedroom
- Double Master Bedroom
- Walk-In Closet
- Garden Bath
Outdoor Features
- Pond
- Deck
- Screened Patio
- Front Porch
Schools
- Charles Pinckney Elementary School
- Cario Middle School
- Wando High School
Utilities
- Cooling Available
- Heat Pump System
- Tankless Water Heater
Community Details
Overview
- Park West Subdivision
Amenities
- Clubhouse
Recreation
- Tennis Courts
- Community Pool
- Park
- Trails
Ownership History
Purchase Details
Home Financials for this Owner
Home Financials are based on the most recent Mortgage that was taken out on this home.Purchase Details
Home Financials for this Owner
Home Financials are based on the most recent Mortgage that was taken out on this home.Purchase Details
Purchase Details
Purchase Details
Purchase Details
Similar Homes in Mount Pleasant, SC
Home Values in the Area
Average Home Value in this Area
Purchase History
| Date | Buyer | Sale Price | Title Company |
|---|---|---|---|
| Alberico Breanne M | $615,000 | None Available | |
| Leslie Gordon A | $540,000 | None Available | |
| Vanovereem Johannes A | $567,000 | None Available | |
| Niemann Sandor Shawn | $365,638 | -- | |
| Weekley Homes Lp | $272,000 | -- | |
| Park West Development Inc | -- | -- |
Mortgage History
| Date | Status | Borrower | Loan Amount |
|---|---|---|---|
| Open | Alberico Breanne M | $492,000 | |
| Previous Owner | Leslie Gordon A | $378,500 | |
| Previous Owner | Leslie Gordon A | $390,000 | |
| Previous Owner | Vanovereem Johannes A | $385,400 |
Property History
| Date | Event | Price | Change | Sq Ft Price |
|---|---|---|---|---|
| 10/30/2020 10/30/20 | Sold | $615,000 | -4.7% | $186 / Sq Ft |
| 09/28/2020 09/28/20 | Pending | -- | -- | -- |
| 07/08/2020 07/08/20 | For Sale | $645,000 | +19.4% | $195 / Sq Ft |
| 07/14/2017 07/14/17 | Sold | $540,000 | 0.0% | $163 / Sq Ft |
| 06/14/2017 06/14/17 | Pending | -- | -- | -- |
| 04/20/2017 04/20/17 | For Sale | $540,000 | -- | $163 / Sq Ft |
Tax History Compared to Growth
Tax History
| Year | Tax Paid | Tax Assessment Tax Assessment Total Assessment is a certain percentage of the fair market value that is determined by local assessors to be the total taxable value of land and additions on the property. | Land | Improvement |
|---|---|---|---|---|
| 2023 | $2,465 | $24,600 | $0 | $0 |
| 2022 | $2,268 | $24,600 | $0 | $0 |
| 2021 | $2,494 | $24,600 | $0 | $0 |
| 2020 | $2,105 | $20,030 | $0 | $0 |
| 2019 | $2,046 | $19,600 | $0 | $0 |
| 2017 | $1,990 | $19,310 | $0 | $0 |
| 2016 | $1,893 | $19,310 | $0 | $0 |
| 2015 | $1,980 | $19,310 | $0 | $0 |
| 2014 | $1,727 | $0 | $0 | $0 |
| 2011 | -- | $0 | $0 | $0 |
Agents Affiliated with this Home
-
Debbie Rogers
D
Seller's Agent in 2020
Debbie Rogers
Carolina One Real Estate
(843) 990-2915
12 in this area
82 Total Sales
-
Bob Brennaman Jr

Buyer's Agent in 2020
Bob Brennaman Jr
The Brennaman Group
(843) 323-8277
8 in this area
142 Total Sales
-
Stan Huff

Seller's Agent in 2017
Stan Huff
AgentOwned Realty Preferred Group
(843) 779-2375
5 in this area
173 Total Sales
-
Jill Marcacci
J
Seller Co-Listing Agent in 2017
Jill Marcacci
AgentOwned Realty Preferred Group
(843) 297-5590
5 in this area
138 Total Sales
-
Kelly Esquibel

Buyer's Agent in 2017
Kelly Esquibel
The Boulevard Company
(843) 303-3423
89 Total Sales
Map
Source: CHS Regional MLS
MLS Number: 20018655
APN: 594-12-00-456
- 1733 James Basford Place
- 1736 James Basford Place
- 1749 James Basford Place
- 3400 Henrietta Hartford Rd
- 1787 Tennyson Row Unit 9
- 1781 Tennyson Row Unit 6
- 2136 Baldwin Park Dr
- 3424 Henrietta Hartford Rd
- 1428 Bloomingdale Ln
- 2004 Hammond Dr
- 1855 Cherokee Rose Cir Unit 1B5
- 3199 Sonja Way
- 1828 S James Gregarie Rd
- 3100 Sonja Way
- 1704 Tolbert Way
- 3447 Toomer Kiln Cir
- 3336 Toomer Kiln Cir
- 3500 Maplewood Ln
- 3508 Henrietta Hartford Rd
- 3600 Henrietta Hartford Rd
- 1725 James Basford Place
- 1721 James Basford Place
- 1717 James Basford Place
- 1728 James Basford Place
- 1732 James Basford Place
- 1724 James Basford Place
- 1737 James Basford Place
- 1713 James Basford Place
- 1720 James Basford Place
- 1741 James Basford Place
- 1740 James Basford Place
- 1745 James Basford Place
- 1744 James Basford Place
- 1709 James Basford Place
- 1716 James Basford Place
- 1636 Sewee Fort Rd
- 1632 Sewee Fort Rd
- 1640 Sewee Fort Rd
- 1748 James Basford Place
- 1752 James Basford Place
