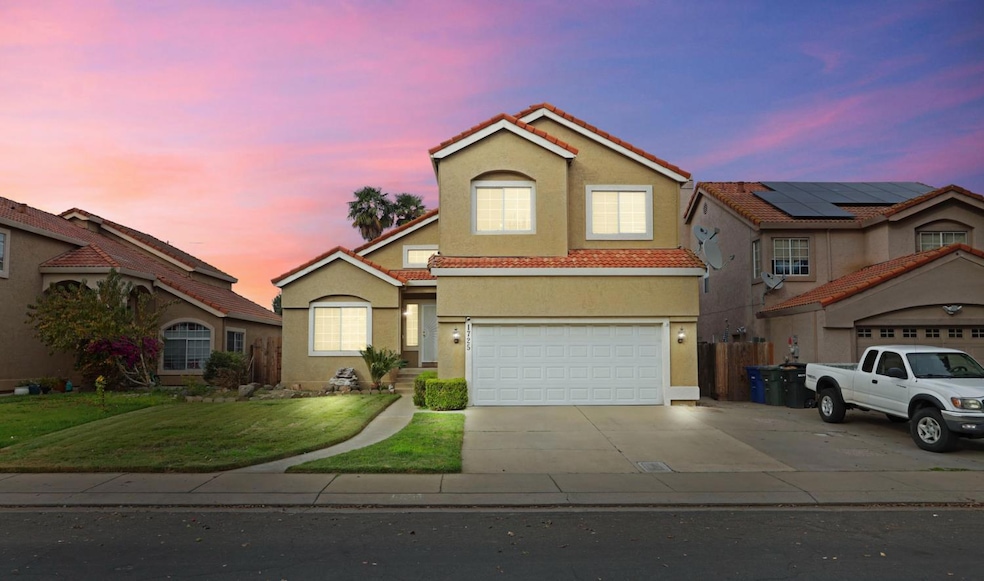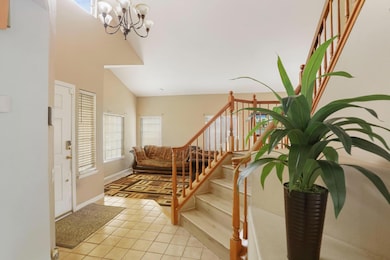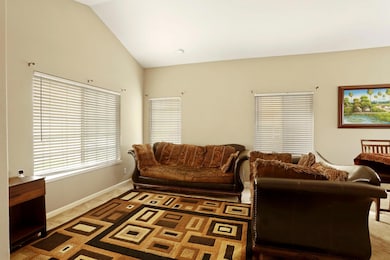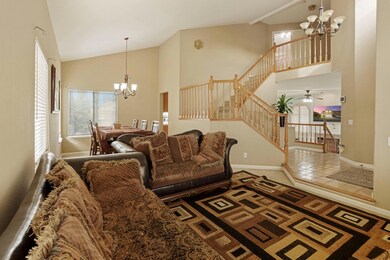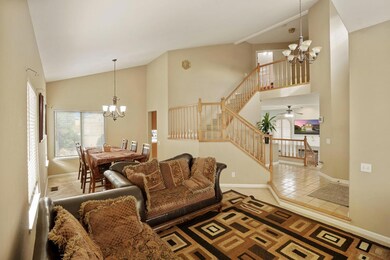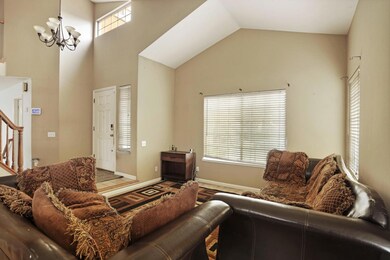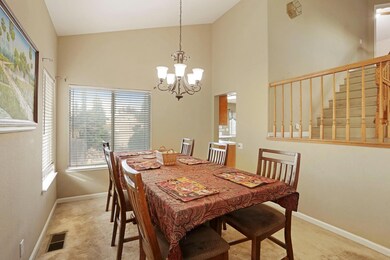1725 Mark Mead Ln Modesto, CA 95356
Estimated payment $3,429/month
Highlights
- In Ground Pool
- Cathedral Ceiling
- Great Room
- Traditional Architecture
- Window or Skylight in Bathroom
- Open Floorplan
About This Home
Charming 2,207 sq ft two-story home offering 5 bedrooms and 2.5 bathrooms. Enjoy an open floor plan with a spacious kitchen featuring tile countertops, an island with seating, pantry cabinet, gas range with oven, built-in microwave, dishwasher, and tile flooring. The family room includes a cozy gas fireplace, cathedral ceilings, ceiling fans, and neutral carpet throughout. The primary suite offers a large bathroom with double sinks, stall shower, and a relaxing sunken tub. Convenient indoor laundry room with cabinetry provides extra storage. The backyard is perfect for entertaining with a covered patio, built-in gunite pool with rock waterfall, and a built-in hot tub, plus the benefit of no rear neighbors. Additional features include central HVAC and a 2-car garage.
Home Details
Home Type
- Single Family
Est. Annual Taxes
- $6,362
Year Built
- Built in 1989
Lot Details
- 5,001 Sq Ft Lot
- Lot Dimensions: 5000
- South Facing Home
- Masonry wall
- Wood Fence
- Back Yard Fenced
- Landscaped
- Front Yard Sprinklers
Parking
- 2 Car Attached Garage
- 3 Open Parking Spaces
- Front Facing Garage
Home Design
- Traditional Architecture
- Slab Foundation
- Tile Roof
- Stucco
Interior Spaces
- 2,207 Sq Ft Home
- 3-Story Property
- Cathedral Ceiling
- Ceiling Fan
- Gas Log Fireplace
- Double Pane Windows
- Family Room with Fireplace
- Great Room
- Family Room Downstairs
- Open Floorplan
- Sunken Living Room
- Dining Room
Kitchen
- Breakfast Area or Nook
- Free-Standing Gas Oven
- Free-Standing Gas Range
- Microwave
- Dishwasher
- Kitchen Island
- Tile Countertops
Flooring
- Carpet
- Laminate
- Tile
Bedrooms and Bathrooms
- 5 Bedrooms
- Primary Bedroom Upstairs
- 3 Full Bathrooms
- Secondary Bathroom Double Sinks
- Bathtub with Shower
- Separate Shower
- Window or Skylight in Bathroom
Laundry
- Laundry Room
- Laundry Cabinets
- 220 Volts In Laundry
- Washer and Dryer Hookup
Home Security
- Carbon Monoxide Detectors
- Fire and Smoke Detector
Pool
- In Ground Pool
- Gunite Pool
- Spa
- Poolside Lot
- Pool Sweep
Outdoor Features
- Covered Patio or Porch
Utilities
- Central Heating and Cooling System
- Water Heater
- Cable TV Available
Community Details
- No Home Owners Association
- Dutch Faire Subdivision
Listing and Financial Details
- Assessor Parcel Number 054-055-022-000
Map
Home Values in the Area
Average Home Value in this Area
Tax History
| Year | Tax Paid | Tax Assessment Tax Assessment Total Assessment is a certain percentage of the fair market value that is determined by local assessors to be the total taxable value of land and additions on the property. | Land | Improvement |
|---|---|---|---|---|
| 2025 | $6,362 | $551,827 | $238,771 | $313,056 |
| 2024 | $6,136 | $541,008 | $234,090 | $306,918 |
| 2023 | $6,025 | $530,400 | $229,500 | $300,900 |
| 2022 | $2,743 | $250,389 | $36,925 | $213,464 |
| 2021 | $2,591 | $245,480 | $36,201 | $209,279 |
| 2020 | $2,556 | $242,964 | $35,830 | $207,134 |
| 2019 | $2,524 | $238,201 | $35,128 | $203,073 |
| 2018 | $2,492 | $233,532 | $34,440 | $199,092 |
| 2017 | $2,433 | $228,954 | $33,765 | $195,189 |
| 2016 | $2,367 | $224,465 | $33,103 | $191,362 |
| 2015 | $2,346 | $221,094 | $32,606 | $188,488 |
| 2014 | $2,320 | $216,764 | $31,968 | $184,796 |
Property History
| Date | Event | Price | List to Sale | Price per Sq Ft | Prior Sale |
|---|---|---|---|---|---|
| 11/13/2025 11/13/25 | For Sale | $550,000 | +5.8% | $249 / Sq Ft | |
| 06/10/2022 06/10/22 | Sold | $520,000 | -1.9% | $236 / Sq Ft | View Prior Sale |
| 05/06/2022 05/06/22 | Pending | -- | -- | -- | |
| 04/27/2022 04/27/22 | For Sale | $530,000 | -- | $240 / Sq Ft |
Purchase History
| Date | Type | Sale Price | Title Company |
|---|---|---|---|
| Deed | -- | New Title Company Name | |
| Interfamily Deed Transfer | -- | North American Title Co Inc | |
| Interfamily Deed Transfer | -- | North American Title Co Inc | |
| Interfamily Deed Transfer | -- | Chicago Title | |
| Interfamily Deed Transfer | -- | Alliance Title Company | |
| Grant Deed | $169,500 | Fidelity National Title Co | |
| Trustee Deed | $178,401 | Stewart Title |
Mortgage History
| Date | Status | Loan Amount | Loan Type |
|---|---|---|---|
| Open | $375,000 | New Conventional | |
| Previous Owner | $210,000 | New Conventional | |
| Previous Owner | $190,000 | Purchase Money Mortgage | |
| Previous Owner | $161,000 | No Value Available |
Source: MetroList
MLS Number: 225143426
APN: 054-55-22
- 1837 Mark Mead Ln
- 1712 Patton Dr
- 4209 Keepsake Ct
- 1936 Middelburg Ct
- 4020 Moss Rock Ct
- 1809 Ville Franche Way
- 3808 Longbridge Dr
- 3612 Shawnee Dr
- 1620 Carlisle Ave
- 1905 Shell Ct
- 4028 Lamarck Ave
- 4124 Hidden Meadow Ct
- 1705 Savoie Way
- 3601 Agate Dr
- 1409 Carma Way
- 1412 Silverado Dr
- 1605 Radiance Ln
- 3808 Thornbury Way
- 4344 Vanguard Dr
- 1459 Standiford Ave Unit 7
- 4216 Heritage Ct
- 3500 San Clemente Ave
- 2020 Cheyenne Way
- 1600 Standiford Ave
- 3525 San Clemente Ave
- 3601 Prescott Rd
- 2200 Standiford Ave
- 2337 St Lawrence Ln
- 3313-3417 Tully Rd
- 3445 Colonial Dr
- 2531 W Rumble Rd
- 2501 Prescott Rd
- 2800 Braden Ave
- 2801 Grewal Pkwy
- 3001 Hahn Dr
- 4121 Dale Rd
- 3709 Bridgeford Ln
- 1712 Carver Rd
- 3601 Bridgeford Ln
- 3505 Bridgeford Ln
