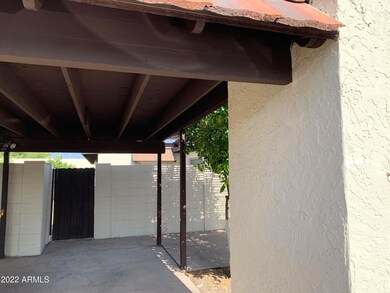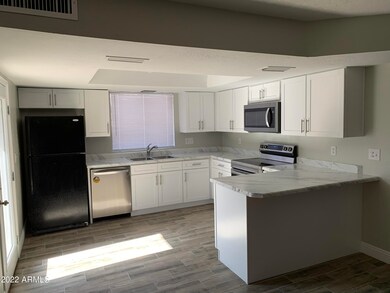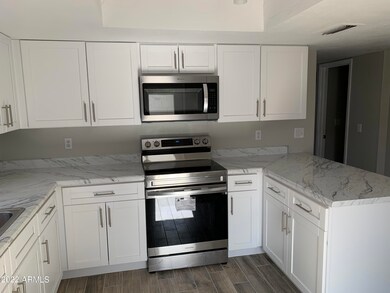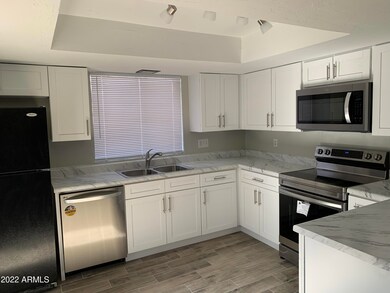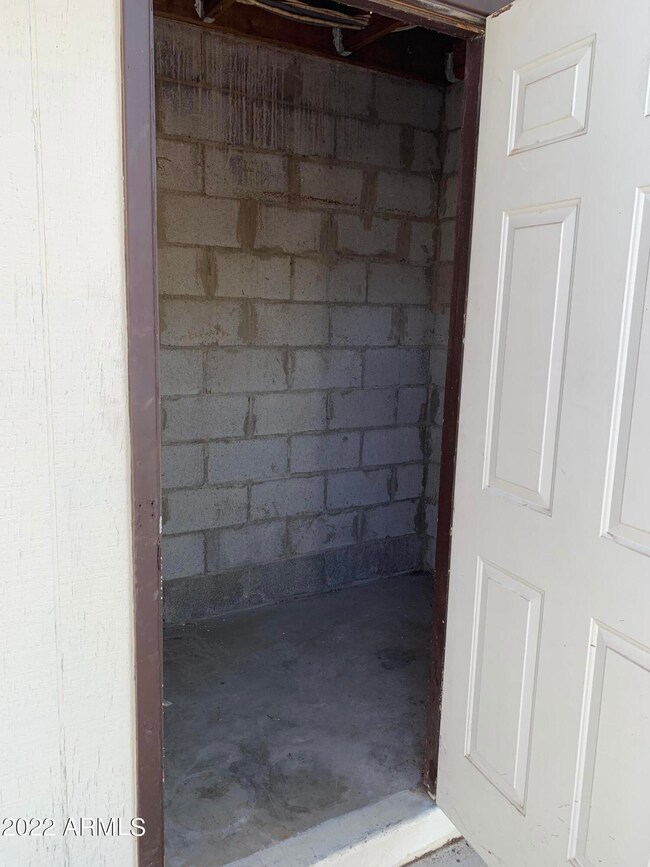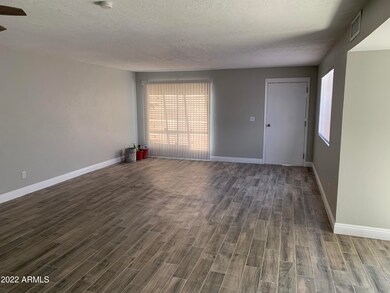
1725 N Date Unit 52 Mesa, AZ 85201
Riverview NeighborhoodHighlights
- Santa Fe Architecture
- Double Pane Windows
- Patio
- Franklin at Brimhall Elementary School Rated A
- Breakfast Bar
- No Interior Steps
About This Home
As of June 2024Great starter home! Remodeled 3 bed 2 bath home with quaint backyard and storage room. Inside laundry. Fresh paint inside and out. All flooring replaced in March. Bath and kitchen cabinets/countertops updated in April. Appliances replaced in April.
Last Agent to Sell the Property
Hendrix Properties License #BR554557000 Listed on: 05/02/2022
Townhouse Details
Home Type
- Townhome
Est. Annual Taxes
- $646
Year Built
- Built in 1978
Lot Details
- 4,029 Sq Ft Lot
- No Common Walls
- Private Streets
- Block Wall Fence
- Grass Covered Lot
HOA Fees
- $57 Monthly HOA Fees
Home Design
- Santa Fe Architecture
- Wood Frame Construction
- Built-Up Roof
- Block Exterior
- Stucco
Interior Spaces
- 1,368 Sq Ft Home
- 1-Story Property
- Ceiling height of 9 feet or more
- Ceiling Fan
- Double Pane Windows
- Vinyl Clad Windows
Kitchen
- Kitchen Updated in 2022
- Breakfast Bar
- <<builtInMicrowave>>
- Laminate Countertops
Flooring
- Floors Updated in 2022
- Carpet
- Tile
Bedrooms and Bathrooms
- 3 Bedrooms
- Bathroom Updated in 2022
- Primary Bathroom is a Full Bathroom
- 2 Bathrooms
Parking
- 2 Carport Spaces
- Assigned Parking
Accessible Home Design
- No Interior Steps
Outdoor Features
- Patio
- Outdoor Storage
Schools
- Whittier Elementary School - Mesa
- Carson Junior High Middle School
- Westwood High School
Utilities
- Refrigerated Cooling System
- Heating Available
- High Speed Internet
Community Details
- Association fees include ground maintenance, maintenance exterior
- Peterson Company Association, Phone Number (480) 513-6846
- Ivy Gardens Subdivision
Listing and Financial Details
- Tax Lot 52
- Assessor Parcel Number 135-11-074
Ownership History
Purchase Details
Home Financials for this Owner
Home Financials are based on the most recent Mortgage that was taken out on this home.Purchase Details
Home Financials for this Owner
Home Financials are based on the most recent Mortgage that was taken out on this home.Purchase Details
Home Financials for this Owner
Home Financials are based on the most recent Mortgage that was taken out on this home.Similar Homes in the area
Home Values in the Area
Average Home Value in this Area
Purchase History
| Date | Type | Sale Price | Title Company |
|---|---|---|---|
| Warranty Deed | $350,000 | Roc Title Agency | |
| Quit Claim Deed | -- | Roc Title Agency | |
| Warranty Deed | $343,000 | Chicago Title | |
| Interfamily Deed Transfer | -- | Chicago Title Agency | |
| Interfamily Deed Transfer | -- | Chicago Title Agency | |
| Special Warranty Deed | -- | Chicago Title | |
| Warranty Deed | $160,000 | Chicago Title Agency Inc |
Mortgage History
| Date | Status | Loan Amount | Loan Type |
|---|---|---|---|
| Open | $339,500 | New Conventional | |
| Previous Owner | $257,250 | New Conventional |
Property History
| Date | Event | Price | Change | Sq Ft Price |
|---|---|---|---|---|
| 06/21/2024 06/21/24 | Sold | $350,000 | 0.0% | $256 / Sq Ft |
| 05/22/2024 05/22/24 | Pending | -- | -- | -- |
| 05/04/2024 05/04/24 | For Sale | $350,000 | +2.0% | $256 / Sq Ft |
| 06/22/2022 06/22/22 | Sold | $343,000 | 0.0% | $251 / Sq Ft |
| 05/03/2022 05/03/22 | Pending | -- | -- | -- |
| 05/03/2022 05/03/22 | Off Market | $343,000 | -- | -- |
| 05/02/2022 05/02/22 | For Sale | $345,000 | +115.6% | $252 / Sq Ft |
| 06/16/2021 06/16/21 | Sold | $160,000 | -14.8% | $117 / Sq Ft |
| 03/16/2021 03/16/21 | Price Changed | $187,700 | +17.3% | $137 / Sq Ft |
| 10/01/2020 10/01/20 | Pending | -- | -- | -- |
| 09/26/2020 09/26/20 | Off Market | $160,000 | -- | -- |
| 08/13/2020 08/13/20 | For Sale | $187,700 | +17.3% | $137 / Sq Ft |
| 08/05/2020 08/05/20 | Off Market | $160,000 | -- | -- |
| 08/02/2020 08/02/20 | For Sale | $187,700 | -- | $137 / Sq Ft |
Tax History Compared to Growth
Tax History
| Year | Tax Paid | Tax Assessment Tax Assessment Total Assessment is a certain percentage of the fair market value that is determined by local assessors to be the total taxable value of land and additions on the property. | Land | Improvement |
|---|---|---|---|---|
| 2025 | $546 | $6,585 | -- | -- |
| 2024 | $652 | $6,271 | -- | -- |
| 2023 | $652 | $20,950 | $4,190 | $16,760 |
| 2022 | $638 | $16,600 | $3,320 | $13,280 |
| 2021 | $646 | $15,330 | $3,060 | $12,270 |
| 2020 | $548 | $14,020 | $2,800 | $11,220 |
| 2019 | $508 | $11,430 | $2,280 | $9,150 |
| 2018 | $485 | $9,770 | $1,950 | $7,820 |
| 2017 | $470 | $7,720 | $1,540 | $6,180 |
| 2016 | $461 | $6,250 | $1,250 | $5,000 |
| 2015 | $435 | $5,670 | $1,130 | $4,540 |
Agents Affiliated with this Home
-
Lacey Lehman

Seller's Agent in 2024
Lacey Lehman
Realty One Group
(480) 703-6483
1 in this area
417 Total Sales
-
Lizandra Alvarado

Buyer's Agent in 2024
Lizandra Alvarado
HomeSmart
(480) 615-9738
2 in this area
18 Total Sales
-
Laurin Hendrix

Seller's Agent in 2022
Laurin Hendrix
Hendrix Properties
(480) 384-0800
2 in this area
31 Total Sales
-
Pamela Meyer
P
Buyer's Agent in 2022
Pamela Meyer
William Ryan Realty, Inc
(480) 258-7865
1 in this area
16 Total Sales
-
Andre Taylor

Seller's Agent in 2021
Andre Taylor
Coldwell Banker Realty
(602) 334-7210
1 in this area
3 Total Sales
Map
Source: Arizona Regional Multiple Listing Service (ARMLS)
MLS Number: 6392833
APN: 135-11-074
- 1725 N Date Unit 24
- 1725 N Date Unit 8
- 625 W Mckellips Rd Unit 411
- 625 W Mckellips Rd Unit 325
- 625 W Mckellips Rd Unit 358
- 625 W Mckellips Rd Unit 236
- 625 W Mckellips Rd Unit 80
- 625 W Mckellips Rd Unit 213
- 1859 N Morris
- 1712 N Old Colony
- 214 W June Cir
- 1852 N Grand
- 524 W Fairway Dr Unit 9
- 2060 N Center St Unit 133
- 2060 N Center St Unit 275
- 2060 N Center St Unit 231
- 2060 N Center St Unit 138
- 1950 N Center St Unit 115
- 1950 N Center St Unit 101
- 1051 W Inca St

