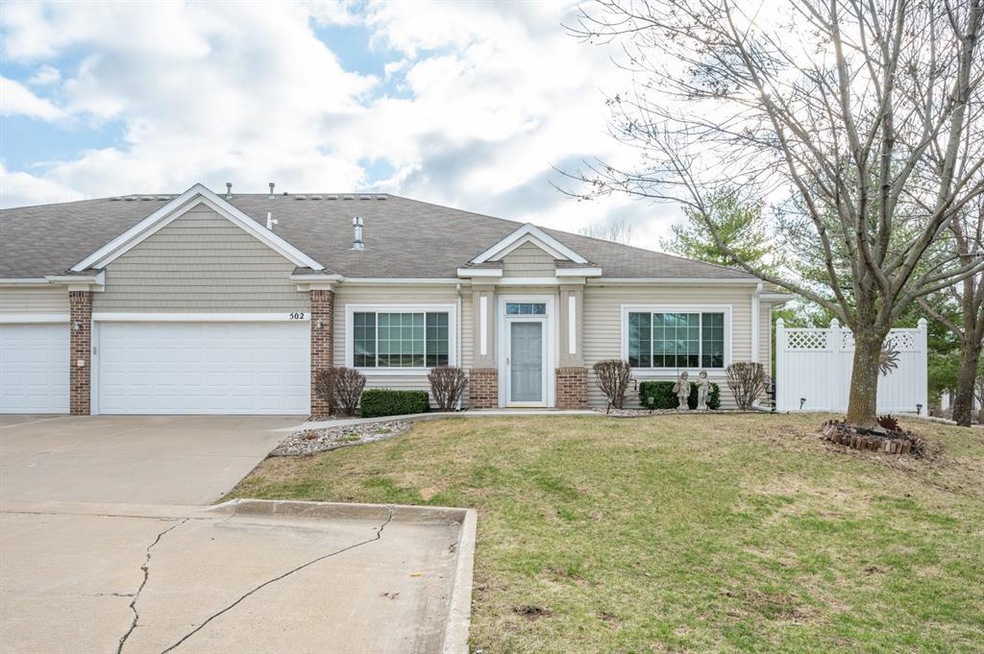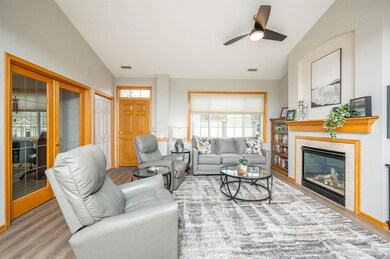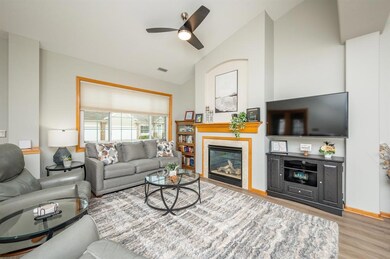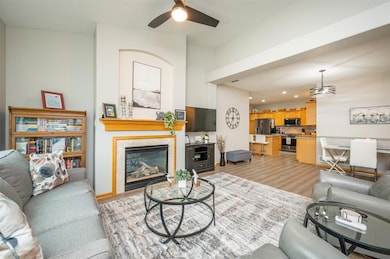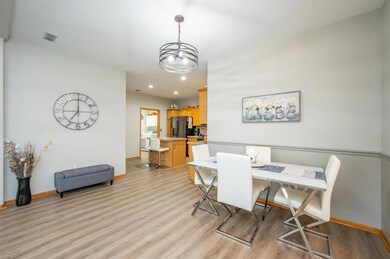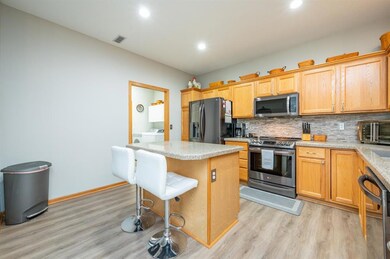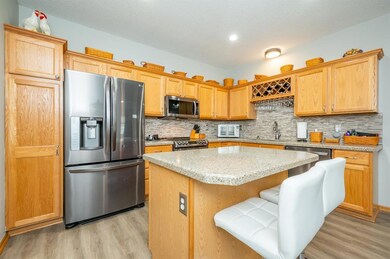
1725 S 50th St Unit 502 West Des Moines, IA 50265
Highlights
- Ranch Style House
- Sun or Florida Room
- Patio
- Jordan Creek Elementary School Rated A-
- Eat-In Kitchen
- Forced Air Heating and Cooling System
About This Home
As of June 2025Hard to find, well maintained ranch townhome with lots of updates. Open concept with newer dark stainless appliances, granite countertops and stone back splash and central island. French doors into bright sunroom with patio surrounded by vinyl privacy fence. Both bedrooms are good size. Master bedroom has enormous master bath. Very quiet neighborhood just south of all the shopping and restaurants in West Des Moines.
Townhouse Details
Home Type
- Townhome
Est. Annual Taxes
- $3,438
Year Built
- Built in 1998
HOA Fees
- $245 Monthly HOA Fees
Home Design
- Ranch Style House
- Slab Foundation
- Asphalt Shingled Roof
- Vinyl Siding
Interior Spaces
- 1,430 Sq Ft Home
- Gas Fireplace
- Dining Area
- Sun or Florida Room
- Vinyl Flooring
Kitchen
- Eat-In Kitchen
- Stove
- Microwave
- Dishwasher
Bedrooms and Bathrooms
- 2 Main Level Bedrooms
Laundry
- Laundry on main level
- Dryer
- Washer
Home Security
Parking
- 2 Car Attached Garage
- Driveway
Additional Features
- Patio
- 6,133 Sq Ft Lot
- Forced Air Heating and Cooling System
Listing and Financial Details
- Assessor Parcel Number 32003913650011
Community Details
Overview
- Conlin Properties Association, Phone Number (515) 246-8016
Security
- Fire and Smoke Detector
Ownership History
Purchase Details
Home Financials for this Owner
Home Financials are based on the most recent Mortgage that was taken out on this home.Purchase Details
Home Financials for this Owner
Home Financials are based on the most recent Mortgage that was taken out on this home.Similar Homes in West Des Moines, IA
Home Values in the Area
Average Home Value in this Area
Purchase History
| Date | Type | Sale Price | Title Company |
|---|---|---|---|
| Warranty Deed | $230,000 | None Available | |
| Warranty Deed | $122,000 | -- |
Mortgage History
| Date | Status | Loan Amount | Loan Type |
|---|---|---|---|
| Previous Owner | $78,000 | No Value Available |
Property History
| Date | Event | Price | Change | Sq Ft Price |
|---|---|---|---|---|
| 06/05/2025 06/05/25 | Sold | $265,000 | -1.8% | $185 / Sq Ft |
| 05/01/2025 05/01/25 | Pending | -- | -- | -- |
| 04/18/2025 04/18/25 | Price Changed | $269,900 | -1.9% | $189 / Sq Ft |
| 03/25/2025 03/25/25 | For Sale | $275,000 | +19.6% | $192 / Sq Ft |
| 06/09/2021 06/09/21 | Sold | $230,000 | 0.0% | $161 / Sq Ft |
| 05/31/2021 05/31/21 | Pending | -- | -- | -- |
| 03/12/2021 03/12/21 | For Sale | $230,000 | -- | $161 / Sq Ft |
Tax History Compared to Growth
Tax History
| Year | Tax Paid | Tax Assessment Tax Assessment Total Assessment is a certain percentage of the fair market value that is determined by local assessors to be the total taxable value of land and additions on the property. | Land | Improvement |
|---|---|---|---|---|
| 2024 | $3,298 | $225,600 | $34,900 | $190,700 |
| 2023 | $3,360 | $225,600 | $34,900 | $190,700 |
| 2022 | $3,320 | $182,900 | $29,100 | $153,800 |
| 2021 | $3,326 | $182,900 | $29,100 | $153,800 |
| 2020 | $3,270 | $174,400 | $29,100 | $145,300 |
| 2019 | $3,078 | $174,400 | $29,100 | $145,300 |
| 2018 | $3,082 | $158,800 | $27,900 | $130,900 |
| 2017 | $2,992 | $158,800 | $27,900 | $130,900 |
| 2016 | $2,924 | $150,100 | $28,200 | $121,900 |
| 2015 | $2,924 | $150,100 | $28,200 | $121,900 |
| 2014 | $2,880 | $146,400 | $30,400 | $116,000 |
Agents Affiliated with this Home
-
Bethany Cochran

Seller's Agent in 2025
Bethany Cochran
Agency Iowa
(515) 979-3750
28 in this area
347 Total Sales
-
Stephanie Anania

Buyer's Agent in 2025
Stephanie Anania
RE/MAX Revolution
(515) 865-1335
18 in this area
248 Total Sales
-
Marceen Peters

Seller Co-Listing Agent in 2021
Marceen Peters
RE/MAX
(515) 778-3014
30 in this area
235 Total Sales
Map
Source: Des Moines Area Association of REALTORS®
MLS Number: 714112
APN: 320-03913650011
- 5031 Cherrywood Dr
- 1702 Quail Cove Ct
- 5094 Grand Ridge Dr
- 1625 S 50th Place
- 4728 Oakwood Ln
- 1608 S 43rd St
- 12 SW Golden Willow Dr
- 4205 Quail Ct
- 5100 Grand Ave
- 1400 S 52nd St Unit 34
- 4410 High St
- 1863 Glen Oaks Dr
- 1221 S 51st St
- 1885 Glen Oaks Dr
- 1150 S 52nd St Unit 205
- 1756 S 40th Ct
- 1153 S 52nd St Unit 1403
- 4168 High St
- 1101 S 45th Ct
- 1117 S 52nd St Unit 1705
