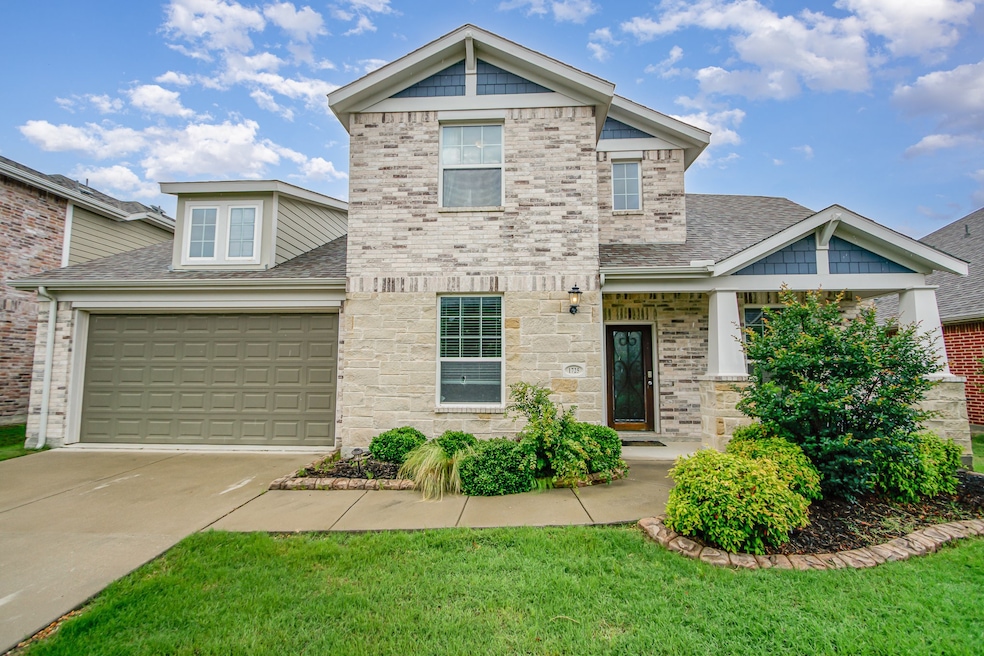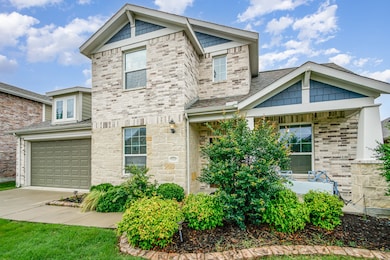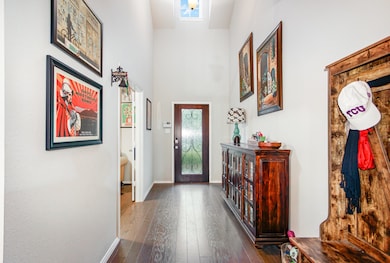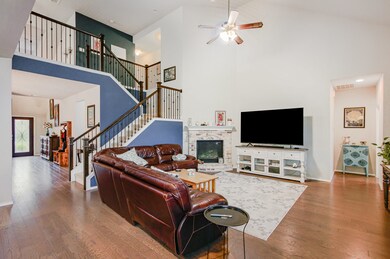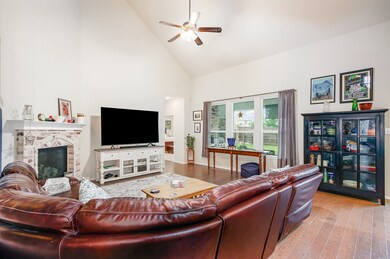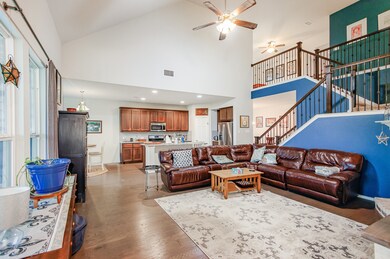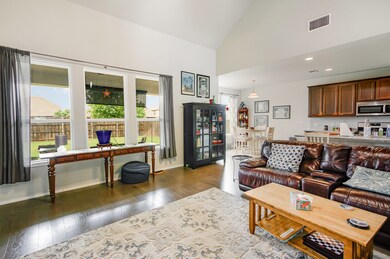
1725 Settlement Way Aubrey, TX 76227
Estimated payment $3,509/month
Highlights
- Vaulted Ceiling
- Wood Flooring
- 3 Car Attached Garage
- Traditional Architecture
- Covered patio or porch
- Home Security System
About This Home
Spacious 5-bedroom, 3-bath home featuring a stunning vaulted family room with a cozy fireplace, perfect for relaxing or entertaining. The primary suite is conveniently located on the main floor and includes a walk-in closet and a separate shower. The kitchen is a chef’s dream, boasting natural stone granite countertops and a walk-in pantry for ample storage.
Listing Agent
MARK SPAIN REAL ESTATE Brokerage Phone: 770-886-9000 License #0823794 Listed on: 05/07/2025

Home Details
Home Type
- Single Family
Est. Annual Taxes
- $10,997
Year Built
- Built in 2016
Lot Details
- 7,364 Sq Ft Lot
- Wood Fence
HOA Fees
- $83 Monthly HOA Fees
Parking
- 3 Car Attached Garage
- Front Facing Garage
- Garage Door Opener
Home Design
- Traditional Architecture
- Brick Exterior Construction
- Slab Foundation
- Composition Roof
Interior Spaces
- 3,097 Sq Ft Home
- 2-Story Property
- Vaulted Ceiling
- Fireplace Features Masonry
Kitchen
- Gas Range
- Dishwasher
- Disposal
Flooring
- Wood
- Carpet
- Ceramic Tile
Bedrooms and Bathrooms
- 5 Bedrooms
- 3 Full Bathrooms
Home Security
- Home Security System
- Fire and Smoke Detector
Outdoor Features
- Covered patio or porch
Schools
- Savannah Elementary School
- Ray Braswell High School
Utilities
- Central Heating and Cooling System
- Heating System Uses Natural Gas
- Tankless Water Heater
- Gas Water Heater
- Cable TV Available
Community Details
- Association fees include all facilities, maintenance structure
- Arrow Brook HOA
- Arrow Brooke Ph 1B Subdivision
Listing and Financial Details
- Legal Lot and Block 15 / E
- Assessor Parcel Number R674592
Map
Home Values in the Area
Average Home Value in this Area
Tax History
| Year | Tax Paid | Tax Assessment Tax Assessment Total Assessment is a certain percentage of the fair market value that is determined by local assessors to be the total taxable value of land and additions on the property. | Land | Improvement |
|---|---|---|---|---|
| 2024 | $10,997 | $494,311 | $0 | $0 |
| 2023 | $8,877 | $449,374 | $109,256 | $440,772 |
| 2022 | $10,173 | $408,522 | $88,771 | $338,769 |
| 2021 | $9,647 | $371,384 | $69,309 | $302,075 |
| 2020 | $9,665 | $363,293 | $69,309 | $293,984 |
| 2019 | $9,464 | $346,586 | $69,309 | $277,277 |
| 2018 | $9,072 | $330,138 | $69,309 | $260,829 |
| 2017 | $9,279 | $332,774 | $69,309 | $263,465 |
| 2016 | $1,449 | $51,982 | $51,982 | $0 |
Property History
| Date | Event | Price | Change | Sq Ft Price |
|---|---|---|---|---|
| 07/22/2025 07/22/25 | Price Changed | $453,000 | -1.1% | $146 / Sq Ft |
| 05/29/2025 05/29/25 | Price Changed | $458,000 | -1.5% | $148 / Sq Ft |
| 05/07/2025 05/07/25 | For Sale | $465,000 | -- | $150 / Sq Ft |
Purchase History
| Date | Type | Sale Price | Title Company |
|---|---|---|---|
| Vendors Lien | -- | None Available |
Mortgage History
| Date | Status | Loan Amount | Loan Type |
|---|---|---|---|
| Open | $318,867 | FHA |
Similar Homes in the area
Source: North Texas Real Estate Information Systems (NTREIS)
MLS Number: 20928287
APN: R674592
- 1708 Settlement Way
- 1709 Meadow Trail Ln
- 1808 Ranch Trail Rd
- 1621 Ranch Trail Rd
- 1712 Alton Way
- 1704 Alton Way
- 1709 Ridge Creek Ln
- 1821 Ridge Creek Ln
- 1609 Settlement Way
- 1620 Meadow Trail Ln
- 1800 Ridge Creek Ln
- 1605 Alton Way
- 1913 Ranch Trail Rd
- 1653 Blakely Place
- 1920 Alton Way
- 1813 Drover Creek Rd
- 2400 Prairie Trail Ave
- 1749 Elise Ln
- 1916 Outpost Creek Ln
- 1720 Steppe Trail Dr
- 1800 Ridge Creek Ln
- 1749 Elise Ln
- 1737 Elise Ln
- 1620 Elise Ln
- 1417 Sumner St
- 1921 Tomahawk Trail
- 1941 Tomahawk Trail
- 1301 Saddle Ridge Dr
- 1272 Sumner St
- 7513 Windy Meadow Dr
- 2329 Telfair Way
- 1513 Emerald Tree Place
- 2325 Telfair Way
- 1605 Pleasant Knoll Trail
- 7216 Wildflower Way
- 1135 Saddle Ridge Dr
- 1425 Bull St
- 1217 Timber Grove Terrace
- 7105 Wildflower Way
- 1617 Gold Mine Trail
