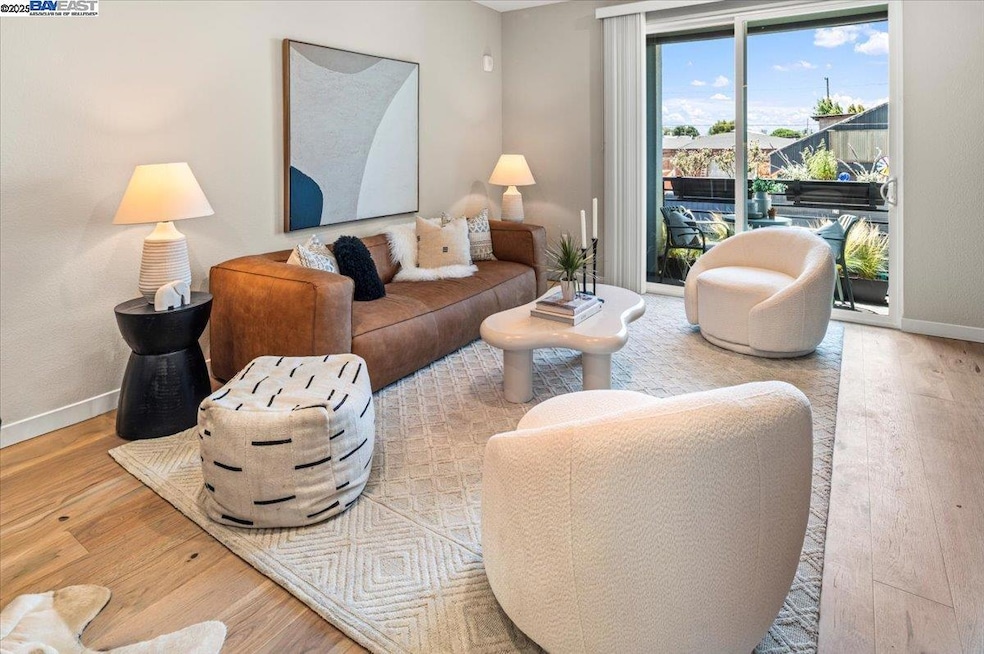
1726 17th St Oakland, CA 94607
West Oakland NeighborhoodEstimated payment $4,804/month
Highlights
- Solar Power System
- Updated Kitchen
- Contemporary Architecture
- Gated Community
- 94,467 Sq Ft lot
- 4-minute walk to Willow Park
About This Home
Built in 2022, this modern condo with owned solar and air conditioning is packed full of smart home features, and lives like a townhome, right in the heart of the up-and-coming Prescott neighborhood of West Oakland. The well-thought-out floorplan includes an open kitchen/living room with a balcony plus a bedroom/office and full bathroom on the primary level. Upstairs you’ll find two generous primary suites with ample closets and laundry. Secure, gated access to the inner sanctum offers security and peace of mind, while the central location delivers quick access to all the action of the city. This turn-key property, just a block from the Oakland Ballers’ field at Raimondi Park, serves as your home base in this vibrant Oakland Community with easy access to the West Oakland Farmers' Market, the new Prescott Market, plenty of stores and restaurants, as well as Pacific Pipe, the nation’s largest indoor climbing gym. The two-car tandem garage allows you to take advantage of seamless access to 580, 880, 80 and BART, getting you to anywhere in the Bay fast. With a walk score of 78 and bike score of 85, there’s so much to explore here.
Property Details
Home Type
- Condominium
Year Built
- Built in 2022
HOA Fees
- $325 Monthly HOA Fees
Parking
- 2 Car Attached Garage
- Rear-Facing Garage
- Tandem Parking
- Garage Door Opener
Home Design
- Contemporary Architecture
- Cement Siding
Interior Spaces
- 3-Story Property
- Security Gate
Kitchen
- Updated Kitchen
- Breakfast Area or Nook
- Breakfast Bar
- Gas Range
- Free-Standing Range
- Dishwasher
Flooring
- Wood
- Carpet
- Tile
Bedrooms and Bathrooms
- 3 Bedrooms
- 3 Full Bathrooms
Laundry
- Laundry closet
- Dryer
- Washer
- 220 Volts In Laundry
Eco-Friendly Details
- Solar Power System
- Solar owned by seller
Location
- Urban Location
Utilities
- Central Heating and Cooling System
- Tankless Water Heater
Listing and Financial Details
- Assessor Parcel Number 007056307700
Community Details
Overview
- Association fees include common area maintenance, exterior maintenance, hazard insurance, reserves, insurance, ground maintenance, street
- Not Listed Association, Phone Number (916) 746-0011
- Built by Tripointe
- Prescott Subdivision
Security
- Gated Community
Map
Home Values in the Area
Average Home Value in this Area
Property History
| Date | Event | Price | Change | Sq Ft Price |
|---|---|---|---|---|
| 07/29/2025 07/29/25 | Pending | -- | -- | -- |
| 07/18/2025 07/18/25 | For Sale | $699,000 | -- | $441 / Sq Ft |
Similar Homes in the area
Source: Bay East Association of REALTORS®
MLS Number: 41105345
- 1807 16th St
- 1616 15th St
- 1759 14th St
- 1611 15th St
- 1706 Center St
- 1832 Peralta St
- 1436 Peralta St
- 1307 Pullman Way
- 1699 12th St
- 1600 Peralta St
- 1201 Pine St Unit 315
- 1201 Pine St Unit 153
- 1201 Pine St Unit 365
- 1201 Pine St Unit 363
- 1018 Pine St
- 945 Wood St
- 856 & 858 21st
- 1727 9th St
- 875 Wood St
- 873 Wood St






