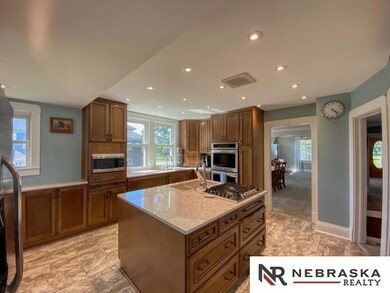
1726 Bellevue Blvd N Bellevue, NE 68005
Highlights
- Second Kitchen
- Wooded Lot
- Formal Dining Room
- 0.51 Acre Lot
- No HOA
- 2 Car Detached Garage
About This Home
As of July 2024OPEN HOUSE THURS 5/30 5-7PM! What a stunningly beautiful home situated on a 1/2 an acre of park like setting on the iconic brick road known as Bellevue Blvd! From the chefs dream kitchen to the massive primary suite to the mother-in-law quarters in the lower level this home just continues to boast amazing possibilities around every corner. Come enjoy the character and charm of the beautiful front porch, gorgeous banister, chunky baseboards, 5 panel doors and crown moldings! The gourmet kitchen is a stunner with tons of natural light, a huge island with gas cooktop, sink and prep sink, double ovens and beautiful hard surface countertops. Multiple living areas, formal dining and 1/2 bath complete the main floor. 2nd floor has a spacious primary suite with 3/4th bath and triple closets, sizable secondary bedrooms, full bath and laundry complete the space. Lower level has a full 2nd kitchen, office or nonconforming 4th bed, rec area and stackable laundry. Park like backyard with fire pit!
Last Agent to Sell the Property
Nebraska Realty Brokerage Phone: 402-208-9483 License #20020268

Home Details
Home Type
- Single Family
Est. Annual Taxes
- $6,950
Year Built
- Built in 1910
Lot Details
- 0.51 Acre Lot
- Lot Dimensions are 72.5 x 307.2 x 72.5 x 307.2
- Level Lot
- Wooded Lot
Parking
- 2 Car Detached Garage
- Garage Door Opener
Home Design
- Block Foundation
- Composition Roof
Interior Spaces
- 2-Story Property
- Central Vacuum
- Ceiling Fan
- Window Treatments
- Bay Window
- Two Story Entrance Foyer
- Formal Dining Room
- Finished Basement
Kitchen
- Second Kitchen
- Cooktop
- Microwave
- Dishwasher
- Disposal
Flooring
- Wall to Wall Carpet
- Vinyl
Bedrooms and Bathrooms
- 3 Bedrooms
Laundry
- Dryer
- Washer
Outdoor Features
- Enclosed patio or porch
- Shed
Schools
- Forest Station Elementary School
- Marrs Middle School
- South High School
Utilities
- Humidifier
- Forced Air Zoned Heating and Cooling System
- Heating System Uses Gas
Community Details
- No Home Owners Association
- Dee's Addition To South Omaha Subdivision
Listing and Financial Details
- Assessor Parcel Number 010411658
Map
Home Values in the Area
Average Home Value in this Area
Property History
| Date | Event | Price | Change | Sq Ft Price |
|---|---|---|---|---|
| 07/02/2024 07/02/24 | Sold | $385,000 | 0.0% | $150 / Sq Ft |
| 05/31/2024 05/31/24 | Pending | -- | -- | -- |
| 05/30/2024 05/30/24 | For Sale | $385,000 | -- | $150 / Sq Ft |
Tax History
| Year | Tax Paid | Tax Assessment Tax Assessment Total Assessment is a certain percentage of the fair market value that is determined by local assessors to be the total taxable value of land and additions on the property. | Land | Improvement |
|---|---|---|---|---|
| 2024 | $6,950 | $350,423 | $30,000 | $320,423 |
| 2023 | $6,950 | $321,947 | $30,000 | $291,947 |
| 2022 | $6,349 | $290,828 | $30,000 | $260,828 |
| 2021 | $5,662 | $257,684 | $30,000 | $227,684 |
| 2020 | $3,749 | $169,495 | $30,000 | $139,495 |
| 2019 | $3,510 | $158,409 | $30,000 | $128,409 |
| 2018 | $3,508 | $157,189 | $30,000 | $127,189 |
| 2017 | $3,255 | $145,121 | $30,000 | $115,121 |
| 2016 | $3,172 | $142,400 | $30,000 | $112,400 |
| 2015 | $3,221 | $145,788 | $30,000 | $115,788 |
| 2014 | $3,113 | $142,021 | $30,000 | $112,021 |
| 2012 | -- | $135,107 | $30,000 | $105,107 |
Mortgage History
| Date | Status | Loan Amount | Loan Type |
|---|---|---|---|
| Open | $308,000 | New Conventional | |
| Previous Owner | $302,100 | New Conventional | |
| Previous Owner | $160,034 | FHA | |
| Previous Owner | $164,109 | FHA | |
| Previous Owner | $24,781 | Unknown | |
| Previous Owner | $17,801 | Unknown | |
| Previous Owner | $149,800 | FHA |
Deed History
| Date | Type | Sale Price | Title Company |
|---|---|---|---|
| Warranty Deed | $385,000 | Nebraska Title | |
| Warranty Deed | $318,000 | Aksarben Title And Escrow | |
| Survivorship Deed | $151,000 | -- |
Similar Homes in Bellevue, NE
Source: Great Plains Regional MLS
MLS Number: 22413355
APN: 010411658
- 7110 Railroad Ave
- 2214 Emiline St
- 5813 S 18th St
- 2015 W St
- 2516 Polk St
- 5427 S 18th St
- 1111 Grandview St
- 6906 Sarpy Ave
- 5225 S 16th St
- 5226 S 16th St
- Lot 59 Childs Estate Acres
- 7952 S 25 St S
- 5236 S 20th St
- 5239 S 21st St
- 2725 Monroe St
- 2510 Cornelia St
- 5220 S 22nd St
- 6216 Campbell Ave
- 2816 Monroe St
- 1404 O St






