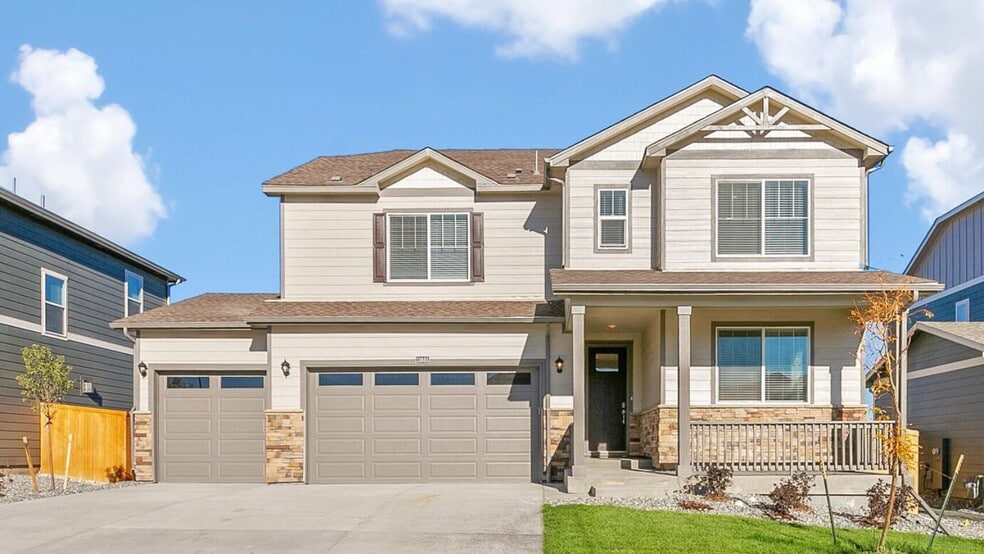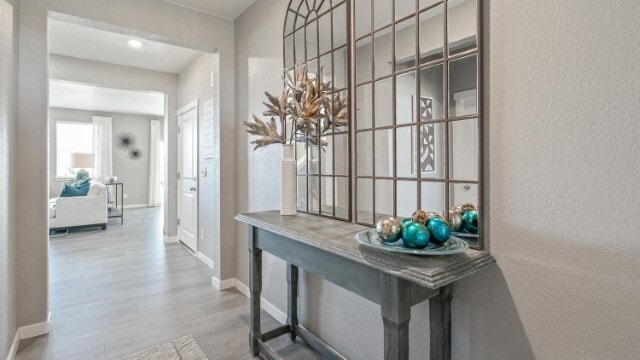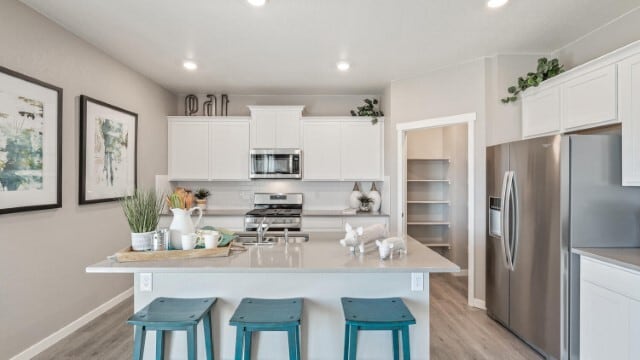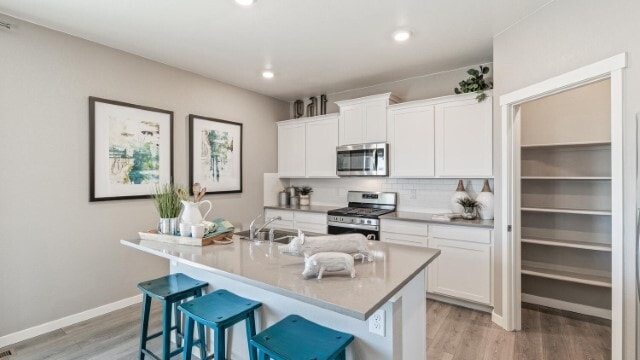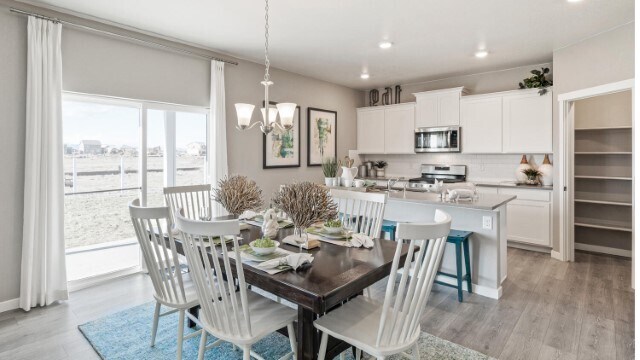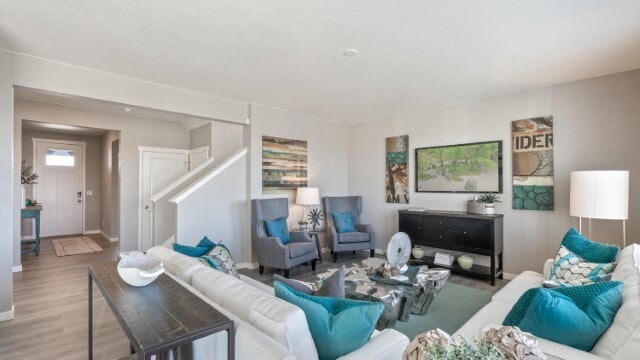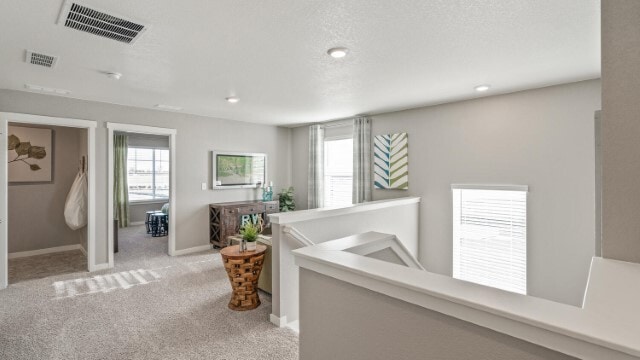
Estimated payment $4,543/month
Highlights
- New Construction
- Fort Collins High School Rated A-
- Laundry Room
About This Home
Spacious 5-Bedroom Home in Hansen Farm! Welcome to 1726 Floating Leaf Dr., Fort Collins, CO, a stunning Hennessy floor plan offering 5 bedrooms, 3 baths, a loft, and 2,718 sq. ft. of beautifully designed living space. Enjoy an open-concept layout with 9’ ceilings, a sunlit great room, and a gourmet kitchen featuring quartz countertops, premium cabinetry, and LUXE stainless steel appliances. The main-level bedroom adds flexibility, while the upstairs offers four spacious bedrooms, a laundry room, and a luxurious primary suite with double vanity and walk-in closet. Located in the desirable Hansen Farm community with easy access to trails, shopping, and more. Schedule your tour today! *Photos are for representational purposes only. Finishes may vary per home.
Sales Office
| Monday - Saturday |
9:00 AM - 5:00 PM
|
| Sunday |
11:00 AM - 5:00 PM
|
Townhouse Details
Home Type
- Townhome
Parking
- 3 Car Garage
Home Design
- New Construction
Interior Spaces
- 2-Story Property
- Laundry Room
Bedrooms and Bathrooms
- 5 Bedrooms
- 3 Full Bathrooms
Map
Other Move In Ready Homes in Hansen Farm
About the Builder
- 5714 Fallen Branch Dr
- Hansen Farm
- 2221 Majestic Dr
- 0 Antigua Dr
- Kechter Farm - Kechter Farm Townhomes
- 4502 E Boardwalk Dr
- 4858 S College Ave
- 117 Cameron Dr
- 5561 Wheelhouse Way Unit 1
- 3614 Loggers Ln Unit 3
- 5548 Wheelhouse Way Unit 4
- 3684 Loggers Ln Unit 3
- 5516 Owl Hoot Dr Unit 3
- Union Park - Brownstones
- Union Park - Townhomes
- 3300 Golden Grove
- 6815 S College Ave
- 201 E Harmony Rd
- 120 Triangle Dr
- 193 W Boardwalk Dr
