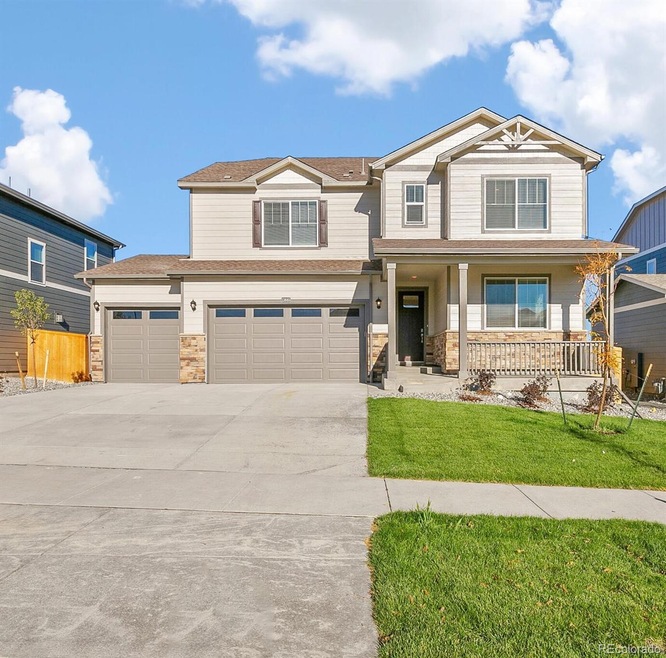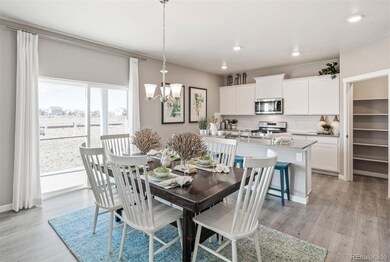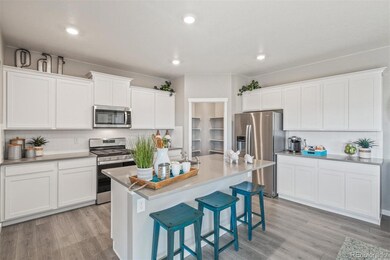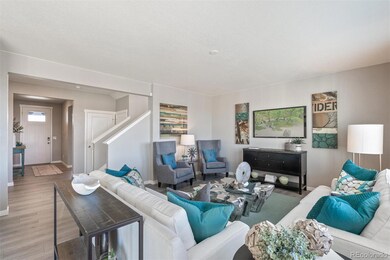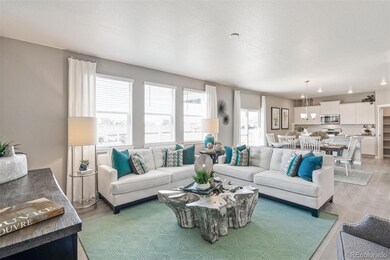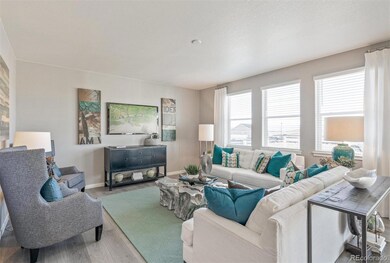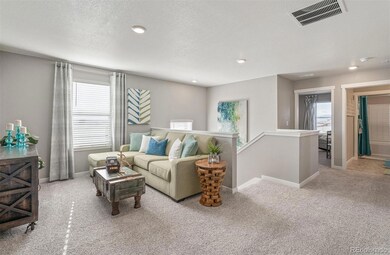
1726 Floating Leaf Dr Fort Collins, CO 80525
Estimated payment $4,736/month
Highlights
- Loft
- Great Room
- 3 Car Attached Garage
- Kruse Elementary School Rated A-
- Quartz Countertops
- Double Pane Windows
About This Home
Find all the space you need in the Hennessy floor plan located in Hansen Farm. Inside this inviting 5-bedroom, 3-bath home, you’ll find a loft, walk-in closets and 2,718 sq.ft. of living space. As you enter through the front door you will see a secondary bedroom that can be used as a study or flex space. Continuing down the hallway, you will see the guest bathroom and a coat closet and access to the stairs leading you to the second floor. This open concept floor plan flows seamlessly allowing the heart of the home to feel functional. Step into the great room that features expansive 9’ level ceilings, vinyl dual pane window with low-E glass allowing for natural light to shine in and keep the cold out. Flowing from the great room is the dining nook that provides access to the back patio through the sliding glass door. Making meal time and entertaining a breeze. Homeowners enjoy the design and functionality the kitchen provides from the meal prepping space to the storage space this new home has it all. The kitchen offers premium cabinetry, large counterspace with a sharp Modern White interior package, quartz countertops, LUXE kitchen appliances with range hood and gas range along with a large corner pantry. An added bonus is the built-in island that includes the sink and dishwasher, plus the ability to serve as a table or serving area. When it is time to wind down, the upstairs becomes the perfect haven. The laundry room with shelving is tucked away and close to all the rooms making chores easy. You also find three spacious secondary bedrooms with equal closet space and walk-in closets, the second bathroom and a lien closet. The primary bedroom has plenty of space, a connected bathroom with a double vanity sink, a separate space for the toilet, and a walk-in closet that has additional storage space. ***Estimated Delivery Date: August. Photos are representative and not of actual property***
Listing Agent
D.R. Horton Realty, LLC Brokerage Email: sales@drhrealty.com License #40028178 Listed on: 05/19/2025

Home Details
Home Type
- Single Family
Est. Annual Taxes
- $4,796
Year Built
- Built in 2025 | Under Construction
Lot Details
- 8,116 Sq Ft Lot
- Open Space
HOA Fees
- $67 Monthly HOA Fees
Parking
- 3 Car Attached Garage
Home Design
- Composition Roof
- Cement Siding
- Concrete Perimeter Foundation
Interior Spaces
- 2-Story Property
- Double Pane Windows
- Smart Doorbell
- Great Room
- Dining Room
- Loft
- Laundry Room
- Unfinished Basement
Kitchen
- Oven
- Range with Range Hood
- Microwave
- Dishwasher
- Kitchen Island
- Quartz Countertops
Flooring
- Carpet
- Laminate
- Tile
Bedrooms and Bathrooms
- Walk-In Closet
Home Security
- Smart Locks
- Smart Thermostat
- Carbon Monoxide Detectors
- Fire and Smoke Detector
Schools
- Werner Elementary School
- Preston Middle School
- Fossil Ridge High School
Utilities
- Forced Air Heating and Cooling System
- 220 Volts
- 220 Volts in Garage
- Tankless Water Heater
Community Details
- Association fees include trash
- Hansen Farm HOA, Phone Number (970) 424-0101
- Built by D.R. Horton, Inc
- Hansen Farm Subdivision, Hennessy Floorplan
Listing and Financial Details
- Assessor Parcel Number 8607102032
Map
Home Values in the Area
Average Home Value in this Area
Tax History
| Year | Tax Paid | Tax Assessment Tax Assessment Total Assessment is a certain percentage of the fair market value that is determined by local assessors to be the total taxable value of land and additions on the property. | Land | Improvement |
|---|---|---|---|---|
| 2025 | $2,541 | $26,003 | $26,003 | -- |
| 2024 | $2,912 | $31,279 | $31,279 | -- |
| 2022 | $2,058 | $21,344 | $21,344 | $0 |
| 2021 | $9 | $41 | $41 | $0 |
| 2020 | $9 | $41 | $41 | $0 |
Property History
| Date | Event | Price | Change | Sq Ft Price |
|---|---|---|---|---|
| 06/25/2025 06/25/25 | For Sale | $779,770 | -- | $287 / Sq Ft |
Similar Homes in Fort Collins, CO
Source: REcolorado®
MLS Number: 3424726
APN: 86071-02-032
- 1732 Floating Leaf Dr
- 1714 Floating Leaf Dr
- 1731 Floating Leaf Dr Unit A
- 1708 Floating Leaf Dr
- 1750 Floating Leaf Dr
- 1702 Floating Leaf Dr
- 1634 Knobby Pine Dr Unit B
- 1634 Knobby Pine Dr Unit A
- 1626 Knobby Pine Dr Unit A
- 1610 Knobby Pine Dr Unit B
- 5603 Weeping Way
- 1674 Foggy Brook Dr
- 1609 Foggy Brook Dr
- Foothills Plan at Reserve at Timberline
- Sherwood Plan at Reserve at Timberline
- Torrey Pine Plan at Reserve at Timberline
- Harmony Plan at Reserve at Timberline
- Miramont Plan at Reserve at Timberline
- Linden Plan at Reserve at Timberline
- Remington Plan at Reserve at Timberline
- 5225 White Willow Dr Unit Q110
- 2001 Rosen Dr
- 2002 Battlecreek Dr
- 1813 Terrace Ct
- 5620 Fossil Creek Pkwy Unit 9303
- 4900 Boardwalk Dr
- 2814 Rock Creek Dr
- 4545 Wheaton Dr Unit D370
- 3038 County Fair Ln
- 4470 S Lemay Ave
- 4230 Cape Cod Cir
- 5948 Colby St
- 4680 Player Dr
- 4201 Corbett Dr
- 156 W Fairway Ln
- 4408 John F. Kennedy Pkwy
- 3707 Precision Dr
- 202 Stoney Brook Rd
- 375 Aurora Way
- 3707 Lefever Dr
