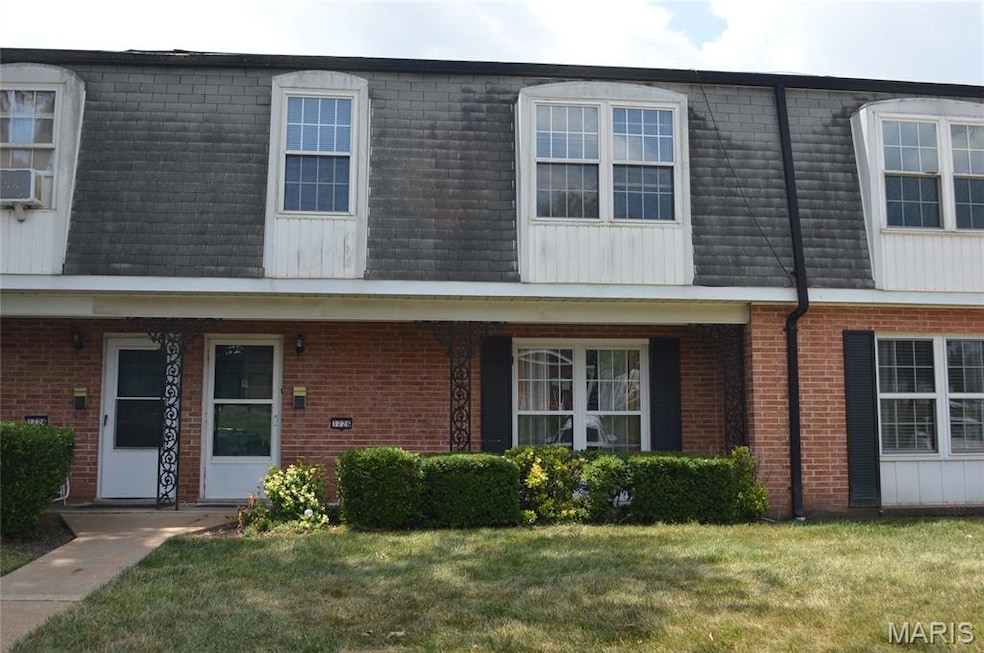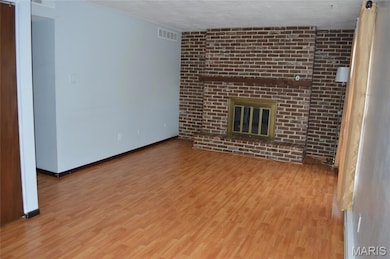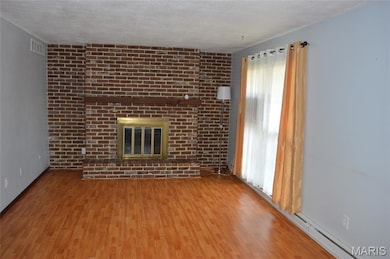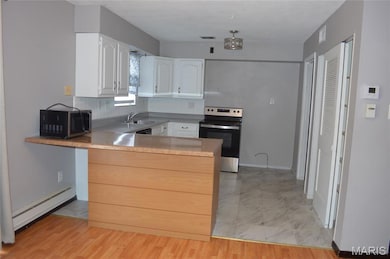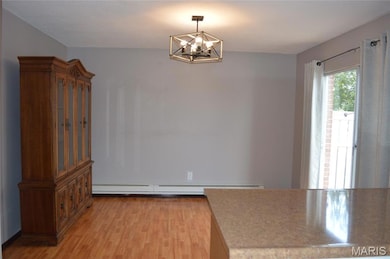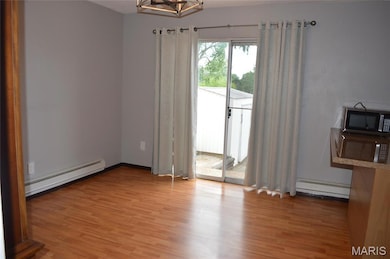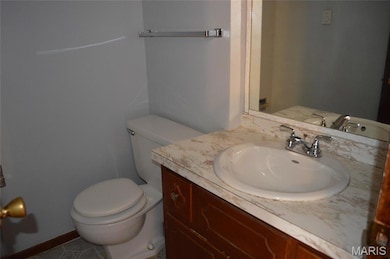
1726 Mayenne Ct Saint Louis, MO 63125
Lemay NeighborhoodEstimated payment $1,527/month
Highlights
- In Ground Pool
- Traditional Architecture
- Private Yard
- Clubhouse
- 1 Fireplace
- Outdoor Storage
About This Home
Great opportunity in South County! This 3-bedroom, 2.5-bathroom townhouse features a main floor kitchen-dining room combo, a living room, a half bath, and laundry. You’ll find three bedrooms with ample closet space and two full bathrooms upstairs. The basement with an egress window offers potential for additional living space, a home gym, or storage. One assigned parking space with plenty of additional parking nearby. The nice-sized subdivision pool is just a minute away. The property is ready for a new owner to make it their own. Located close to shopping, dining, and highway access, this home offers excellent potential in a convenient location.
Listing Agent
Keller Williams Realty St. Louis License #2014008879 Listed on: 07/10/2025

Property Details
Home Type
- Multi-Family
Est. Annual Taxes
- $1,914
Year Built
- Built in 1967
Lot Details
- 4,008 Sq Ft Lot
- Private Entrance
- Private Yard
HOA Fees
- $610 Monthly HOA Fees
Home Design
- Traditional Architecture
- Property Attached
- Brick Exterior Construction
- Concrete Perimeter Foundation
Interior Spaces
- 1,560 Sq Ft Home
- 2-Story Property
- 1 Fireplace
- <<microwave>>
Flooring
- Carpet
- Linoleum
- Laminate
Bedrooms and Bathrooms
- 3 Bedrooms
Unfinished Basement
- Basement Fills Entire Space Under The House
- Basement Ceilings are 8 Feet High
- Basement Window Egress
Parking
- 1 Parking Space
- Additional Parking
Pool
- In Ground Pool
- Outdoor Pool
- Fence Around Pool
Outdoor Features
- Outdoor Storage
Schools
- Forder Elem. Elementary School
- Margaret Buerkle Middle School
- Mehlville High School
Utilities
- Central Heating
- Baseboard Heating
Listing and Financial Details
- Assessor Parcel Number 27H-22-0324
Community Details
Overview
- Association fees include clubhouse, insurance, ground maintenance, maintenance parking/roads, common area maintenance, exterior maintenance, pool maintenance, management, roof, sewer, snow removal, trash
- Parc Lorraine Association
Amenities
- Clubhouse
Recreation
- Community Pool
Map
Home Values in the Area
Average Home Value in this Area
Tax History
| Year | Tax Paid | Tax Assessment Tax Assessment Total Assessment is a certain percentage of the fair market value that is determined by local assessors to be the total taxable value of land and additions on the property. | Land | Improvement |
|---|---|---|---|---|
| 2023 | $1,914 | $26,280 | $5,340 | $20,940 |
| 2022 | $1,510 | $20,410 | $5,930 | $14,480 |
| 2021 | $1,385 | $20,410 | $5,930 | $14,480 |
| 2020 | $1,293 | $18,030 | $5,340 | $12,690 |
| 2019 | $1,289 | $18,030 | $5,340 | $12,690 |
| 2018 | $1,266 | $15,760 | $3,120 | $12,640 |
| 2017 | $1,262 | $15,760 | $3,120 | $12,640 |
| 2016 | $1,251 | $15,000 | $3,120 | $11,880 |
| 2015 | $1,178 | $15,000 | $3,120 | $11,880 |
| 2014 | $1,341 | $16,990 | $6,080 | $10,910 |
Property History
| Date | Event | Price | Change | Sq Ft Price |
|---|---|---|---|---|
| 07/10/2025 07/10/25 | For Sale | $137,000 | -- | $88 / Sq Ft |
Purchase History
| Date | Type | Sale Price | Title Company |
|---|---|---|---|
| Warranty Deed | $75,000 | Atc | |
| Interfamily Deed Transfer | -- | Archway Title Agency Inc | |
| Interfamily Deed Transfer | -- | Archway Title Agency Inc | |
| Interfamily Deed Transfer | -- | Titleamerica Inc | |
| Interfamily Deed Transfer | -- | -- |
Mortgage History
| Date | Status | Loan Amount | Loan Type |
|---|---|---|---|
| Open | $73,641 | FHA | |
| Previous Owner | $78,000 | Fannie Mae Freddie Mac | |
| Previous Owner | $70,000 | No Value Available |
Similar Homes in the area
Source: MARIS MLS
MLS Number: MIS25046743
APN: 27H-22-0324
- 1715 Mayenne Ct Unit G
- 1707 Mayenne Ct Unit B
- 846 Dumont Place
- 852 Dumont Place
- 824 Dumont Place Unit C
- 853 Dumont Place Unit A
- 839 Dumont Place
- 1745 Herault Place Unit F
- 800 Dumont Place Unit B
- 808 Dumont Place Unit E
- 1736 Herault Place
- 1675 Blue Ridge Dr Unit B
- 1679 Blue Ridge Dr Unit F
- 120 Lemay Gardens Dr
- 1669 Mayenne Ct Unit B
- 1674 Blue Ridge Dr Unit A
- 1667 Blue Ridge Dr Unit E
- 1677 Herault Place Unit B
- 1677 Herault Place Unit H
- 1673 Herault Place Unit E
- 9760 Clyde Ave
- 1269 Mangrove Ln
- 2514 Telegraph Rd Unit D
- 2530 Telegraph Rd Unit 2530 - B
- 362 Kingston Dr
- 329 Hoffmeister Ave
- 2736 Sedan Dr
- 333 Tuckahoe Dr
- 4223 Fatima Dr Unit 2
- 2616 Union Rd
- 117 Willette Terrace
- 4248 Lasata Dr
- 9946 Mackenzie Rd
- 9542 Erie Dr
- 1247 Covington Manor Ln
- 7851 Bandero Dr
- 3456 Evergreen Ln
- 3975 Taravue Ln
- 4101 Germania St
- 3735 Koeln Ave
