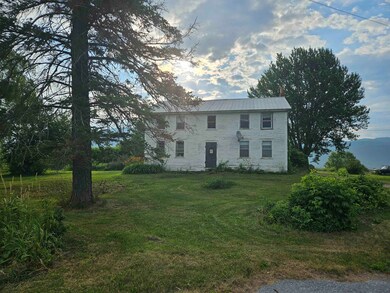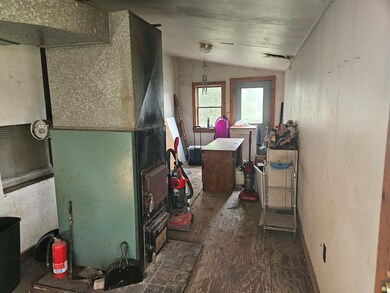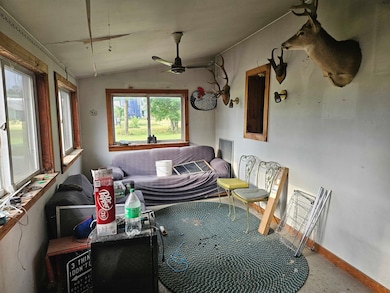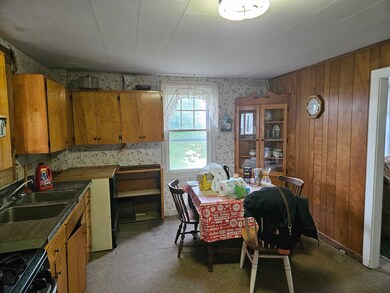1726 Munger St Middlebury, VT 05753
Estimated payment $1,721/month
Highlights
- 2 Acre Lot
- Colonial Architecture
- Wood Flooring
- Middlebury Union High School Rated 9+
- Mountain View
- Porch
About This Home
You'll have to get your thinking cap on but once you see the views to the West from this property you'll be glad you did. A classic Vermont farmhouse in need of a total renovation/restoration OR a viable building lot with a State of VT wastewater permit in place for a new septic system. Town subdivision has been approved by the Town of Middlebury (had been part of the adjacent farm where they hay and keep some beef cows). Currently, the water line is shared with the farm, a minor permit amendment would be needed to go across the road to the main water line. Existing line from the neighboring barn is not likely viable for long term use.
Listing Agent
IPJ Real Estate Brokerage Phone: 802-989-8156 License #081.0073670 Listed on: 07/07/2025
Home Details
Home Type
- Single Family
Year Built
- Built in 1900
Lot Details
- 2 Acre Lot
- Level Lot
- Property is zoned AR
Parking
- Gravel Driveway
Home Design
- Colonial Architecture
- Farmhouse Style Home
- Stone Foundation
- Wood Frame Construction
- Corrugated Roof
Interior Spaces
- Property has 2 Levels
- Living Room
- Mountain Views
- Basement
- Interior Basement Entry
Flooring
- Wood
- Vinyl
Bedrooms and Bathrooms
- 4 Bedrooms
- En-Suite Bathroom
Outdoor Features
- Porch
Schools
- Mary Hogan Elementary School
- Middlebury Union Middle #3
- Middlebury Senior Uhsd #3 High School
Utilities
- Forced Air Heating System
- Shared Water Source
Map
Home Values in the Area
Average Home Value in this Area
Tax History
| Year | Tax Paid | Tax Assessment Tax Assessment Total Assessment is a certain percentage of the fair market value that is determined by local assessors to be the total taxable value of land and additions on the property. | Land | Improvement |
|---|---|---|---|---|
| 2024 | $10,540 | $390,800 | $171,800 | $219,000 |
| 2023 | $9,474 | $390,800 | $171,800 | $219,000 |
| 2022 | $13,914 | $581,400 | $357,300 | $224,100 |
| 2021 | $14,005 | $581,400 | $357,300 | $224,100 |
| 2020 | $13,855 | $581,400 | $357,300 | $224,100 |
| 2019 | $13,668 | $581,400 | $357,300 | $224,100 |
| 2018 | $13,295 | $466,800 | $255,400 | $211,400 |
| 2016 | $12,347 | $466,800 | $255,400 | $211,400 |
Property History
| Date | Event | Price | List to Sale | Price per Sq Ft |
|---|---|---|---|---|
| 11/11/2025 11/11/25 | Pending | -- | -- | -- |
| 07/07/2025 07/07/25 | For Sale | $275,000 | -- | $129 / Sq Ft |
Purchase History
| Date | Type | Sale Price | Title Company |
|---|---|---|---|
| Deed | -- | -- | |
| Deed | -- | -- | |
| Deed | -- | -- | |
| Deed | -- | -- | |
| Interfamily Deed Transfer | -- | -- | |
| Interfamily Deed Transfer | -- | -- | |
| Interfamily Deed Transfer | -- | -- |
Source: PrimeMLS
MLS Number: 5050214
APN: 387-120-10435
- 91 Old Pasture Ln
- 200 Butternut Ridge Dr
- 530 Halpin Rd
- 47 Barnes Brook Rd
- 39 Barnes Brook Rd Unit 9.3
- 35 Barnes Brook Rd Unit 9.4
- 10 Meadowlark Ln
- 14 Meadowlark Ln Unit 7.2
- 18 Meadowlark Ln Unit 7.3
- 22 Meadowlark Ln Unit 7.4
- 26 Meadowlark Ln Unit 7.5
- 30 Meadowlark Ln Unit 7.6
- 54 Brush Ln Unit 8.4B
- 50 Brush Ln Unit 8.4A
- 40 Brush Ln Unit 8.3B
- 36 Brush Ln Unit 8.3A
- 28 Brush Ln Unit 8.2A
- 24 Brush Ln Unit 8.2B
- 14 Brush Ln Unit 8.1A
- 10 Brush Ln Unit 8.1B







