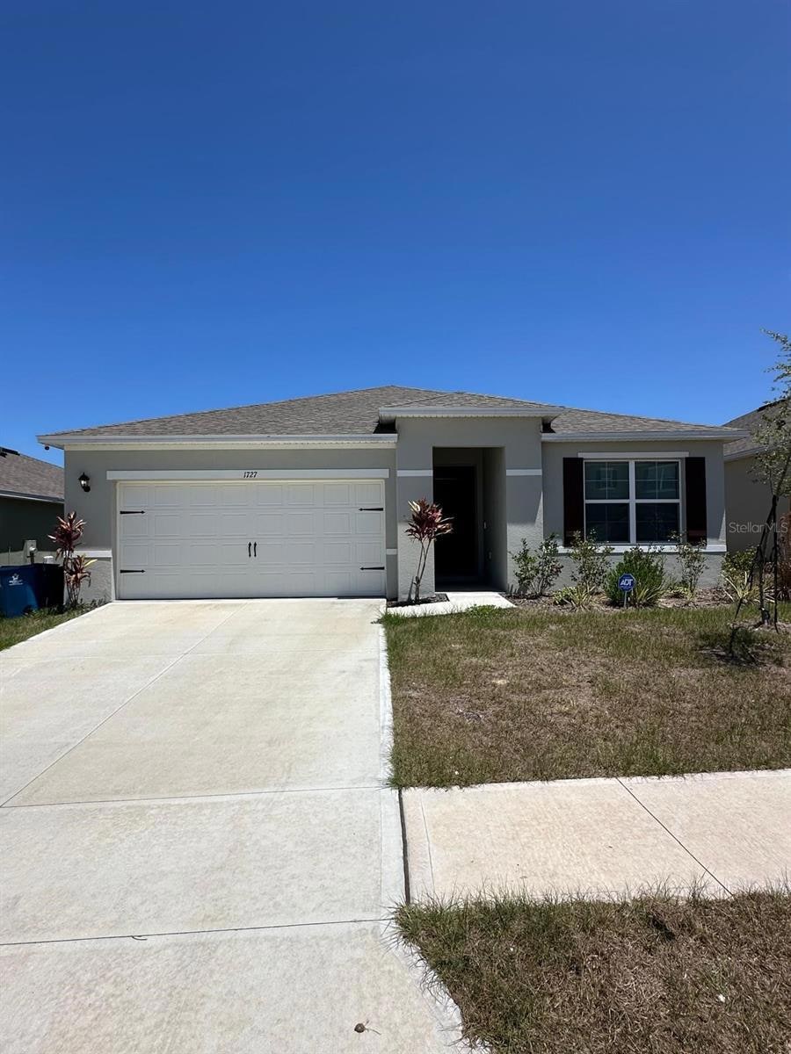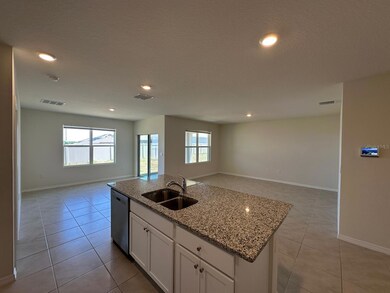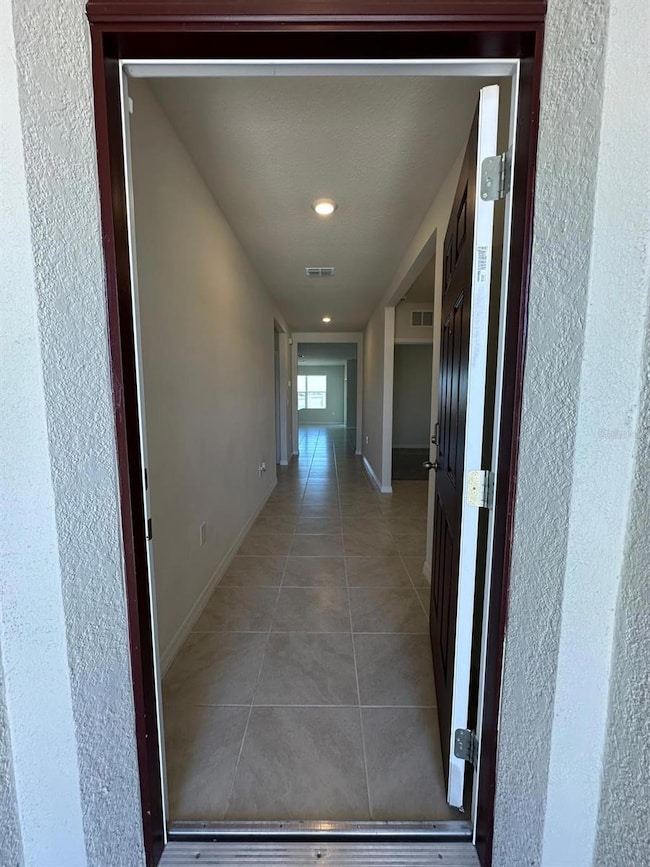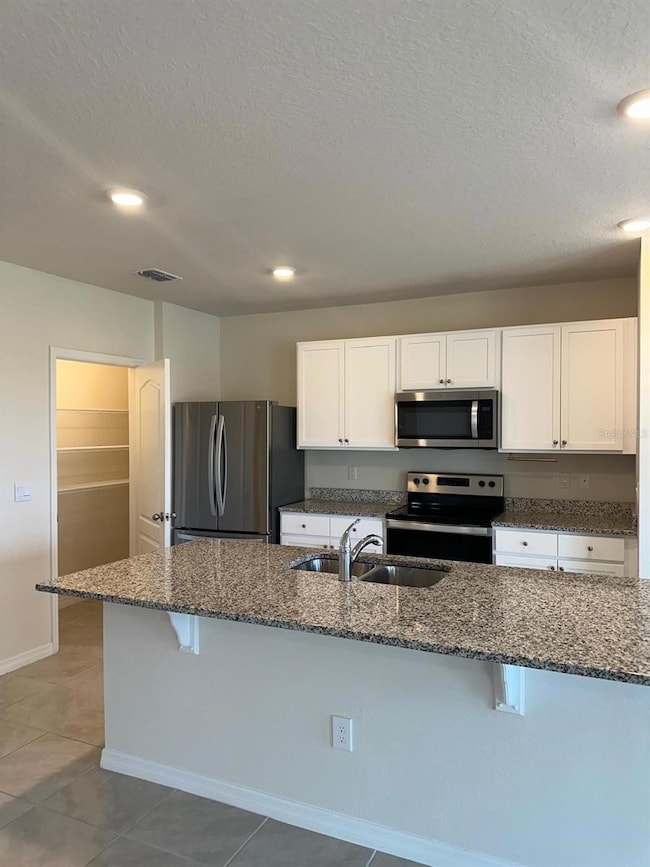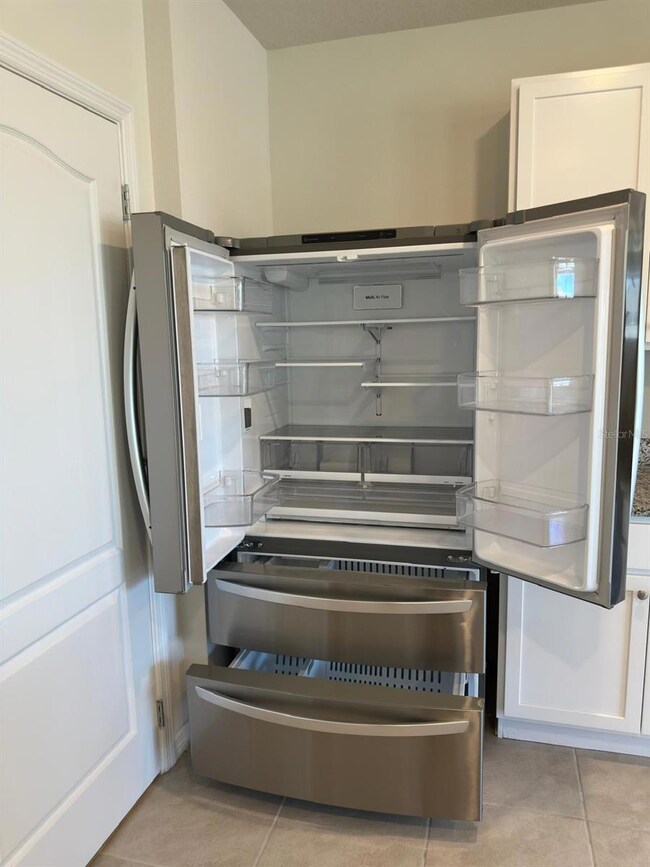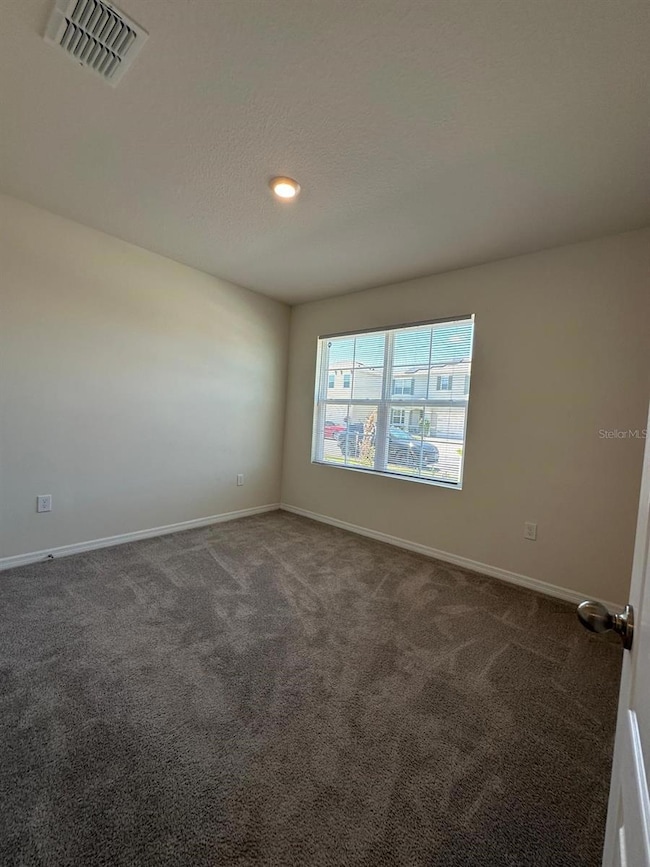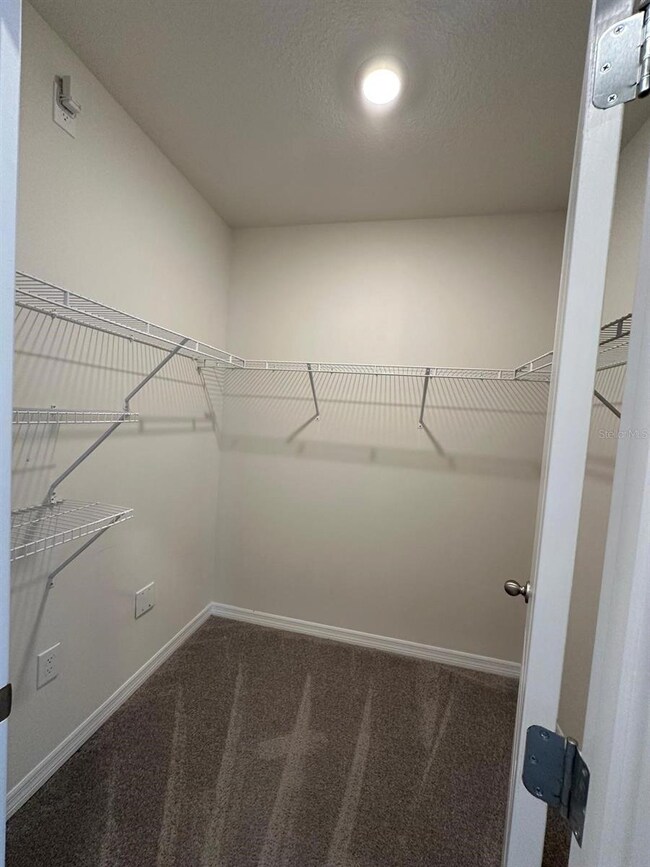1727 Buckeye Rd Davenport, FL 33837
Highlights
- Open Floorplan
- Stone Countertops
- 2 Car Attached Garage
- Private Lot
- No HOA
- Eat-In Kitchen
About This Home
Modern & Spacious 3BR/2BA Single-Family Home with 2-Car GarageWelcome to this beautifully updated home offering comfort, style, and functionality. This move-in-ready property features 3 spacious bedrooms, 2 full bathrooms, a 2-car garage, and a separate laundry room. Enjoy the open-concept floor plan, a modern kitchen with like-new finishes, and a private primary suite with walk-in closets and an en-suite bathroom. The fully fenced backyard provides both privacy and security. Additional highlights include central A/C, abundant natural light, and a quiet, well-maintained neighborhoodLocated in a quiet, well-maintained neighborhood with easy access to main roads, supermarkets, schools, parks, and shopping centers. This is truly a prime location for comfortable everyday living.
Listing Agent
ELITE INTERNATIONAL REALTY INC Brokerage Phone: 305-940-6611 License #3356694 Listed on: 05/01/2025

Home Details
Home Type
- Single Family
Year Built
- Built in 2023
Lot Details
- 5,497 Sq Ft Lot
- Landscaped
- Private Lot
Parking
- 2 Car Attached Garage
Interior Spaces
- 1,725 Sq Ft Home
- 1-Story Property
- Open Floorplan
Kitchen
- Eat-In Kitchen
- Convection Oven
- Microwave
- Freezer
- Dishwasher
- Stone Countertops
Bedrooms and Bathrooms
- 3 Bedrooms
- 2 Full Bathrooms
Laundry
- Laundry Room
- Dryer
- Washer
Schools
- Horizons Elementary School
- Boone Middle School
- Ridge Community Senior High School
Utilities
- Central Heating and Cooling System
- Thermostat
Listing and Financial Details
- Residential Lease
- Security Deposit $2,199
- Property Available on 5/1/25
- Tenant pays for cleaning fee
- 12-Month Minimum Lease Term
- $75 Application Fee
- 1 to 2-Year Minimum Lease Term
- Assessor Parcel Number 27-26-32-711006-004200
Community Details
Overview
- No Home Owners Association
- Built by DR Horton
- Forest Lake Ph 2 Subdivision
Pet Policy
- No Pets Allowed
Map
Source: Stellar MLS
MLS Number: O6304997
APN: 27-26-32-711006-004200
- 1312 Sugarwood St
- 341 Navarra Ln
- 333 Navarra Ln
- 1925 Chickasaw Blvd
- 507 Pamplona Place
- 1504 Aspen Ave
- 1003 Sugarwood St
- 516 Pamplona Place
- 1828 Buckeye Rd
- 1023 Sugarwood St
- 1036 Salamanca Place
- 208 Almeria Way
- 1655 Aspen Ave
- 1575 Aspen Ave
- 793 Asturias Rd
- 356 Nova Dr
- 1556 Aspen Ave
- 1656 Aspen Ave
- 513 San Sebastian Ct
- 362 Nova Dr
- 1756 Buckeye Rd
- 1763 Buck Trail
- 1368 Sugarwood St
- 1348 Sugarwood St
- 1979 Chickasaw Blvd
- 2860 Cedar Ridge Ct
- 2000 Chickasaw Blvd
- 2405 Oakwood Ln
- 2652 Magnolia Ave
- 1003 Sugarwood St
- 745 Asturias Rd
- 1043 Sugarwood St
- 1640 Aspen Ave
- 1556 Aspen Ave
- 1167 Sugarwood St
- 1208 Sugarwood St
- 3432 Haven Side Rd
- 3444 Haven Side Rd
- 3606 Cambridge Brook Dr
- 3630 Cambridge Brook Dr
